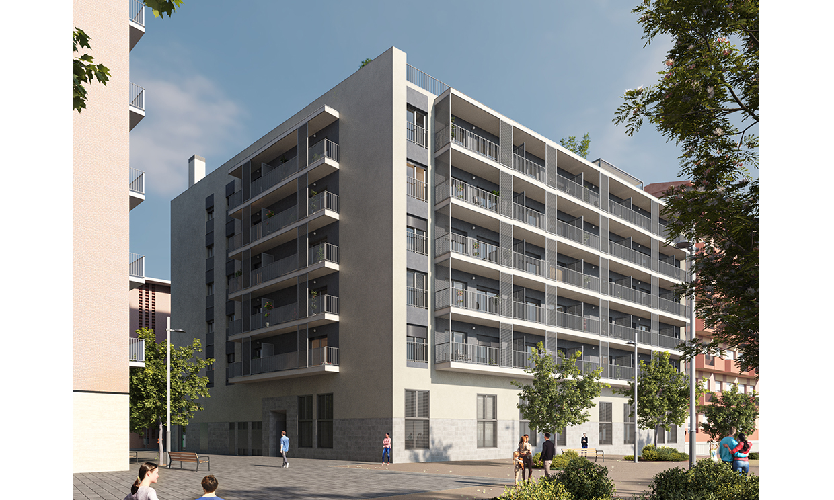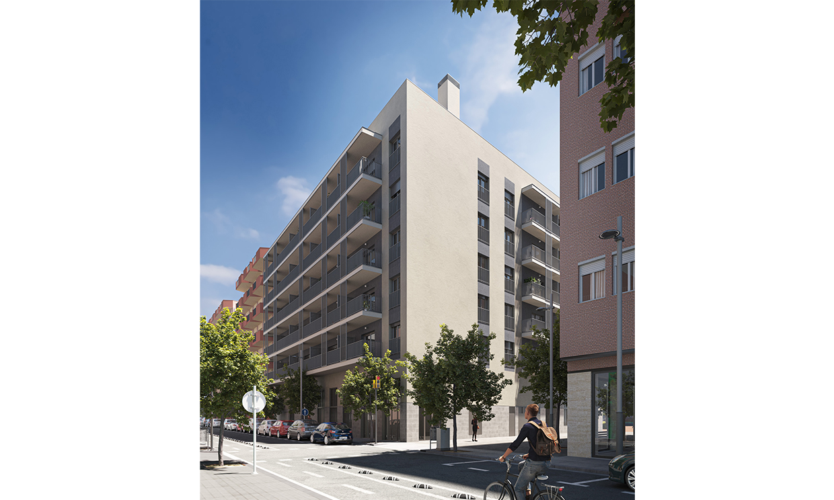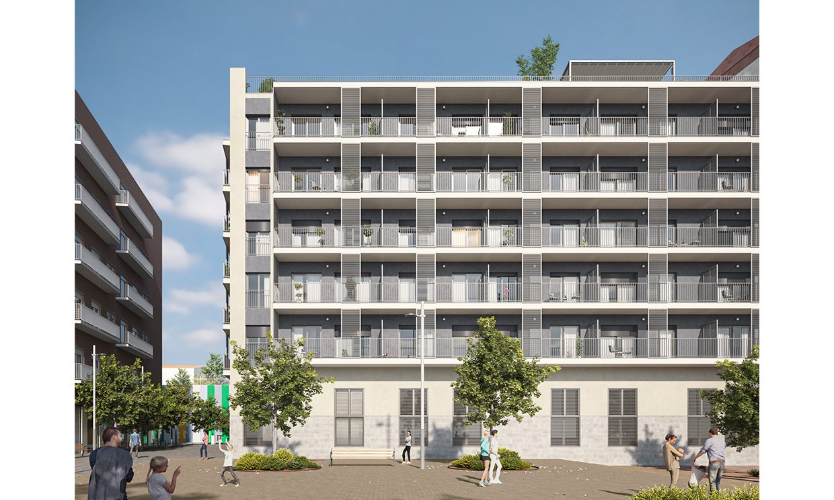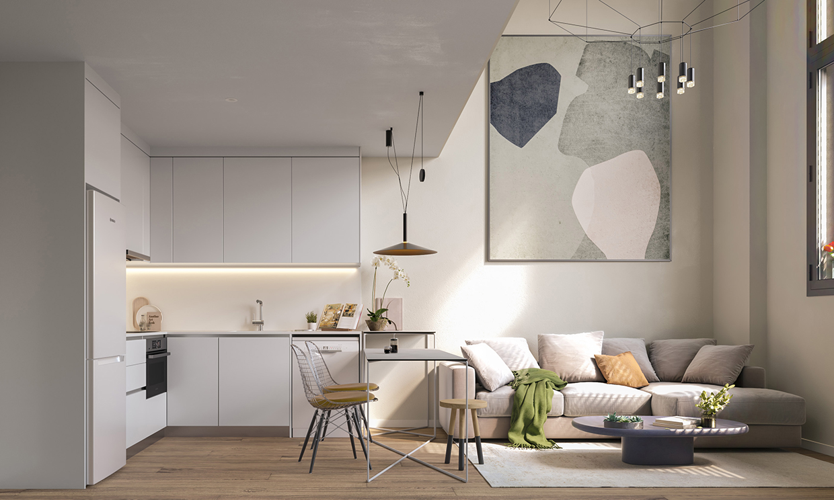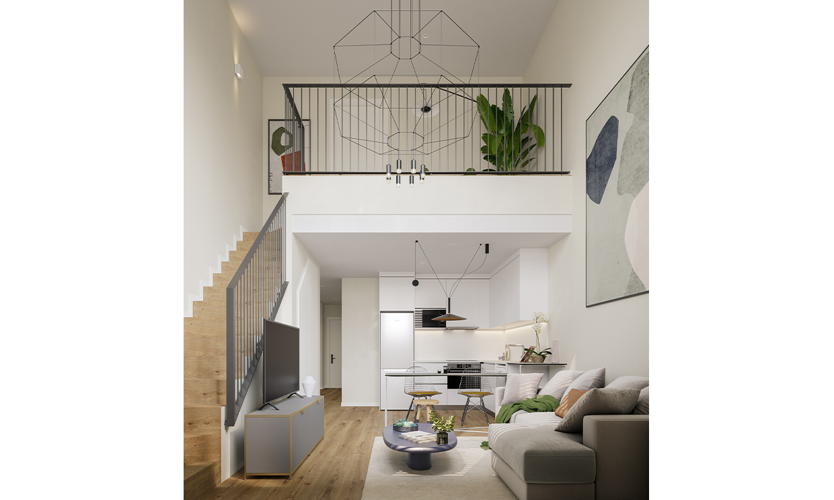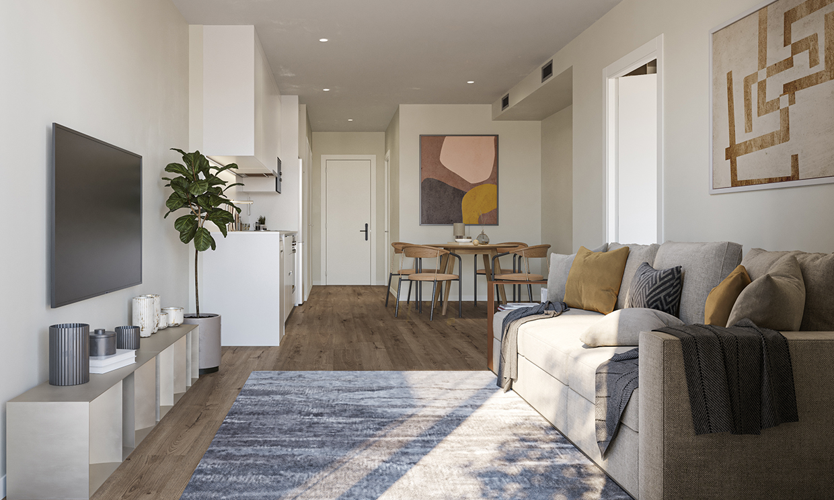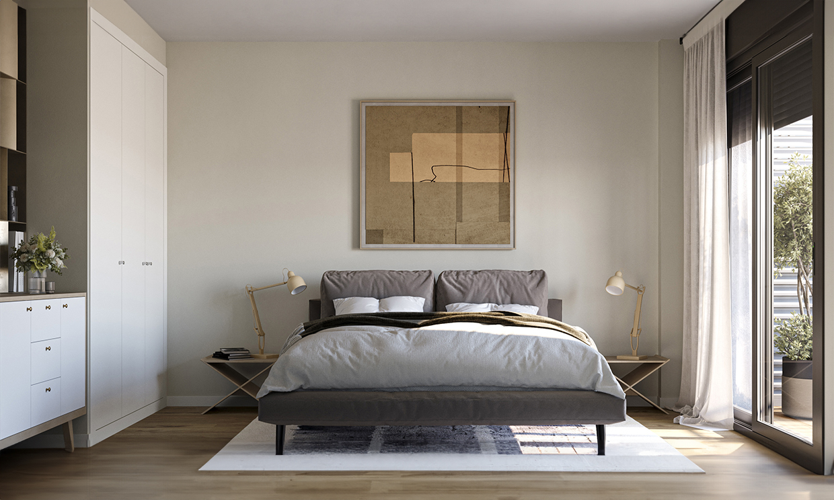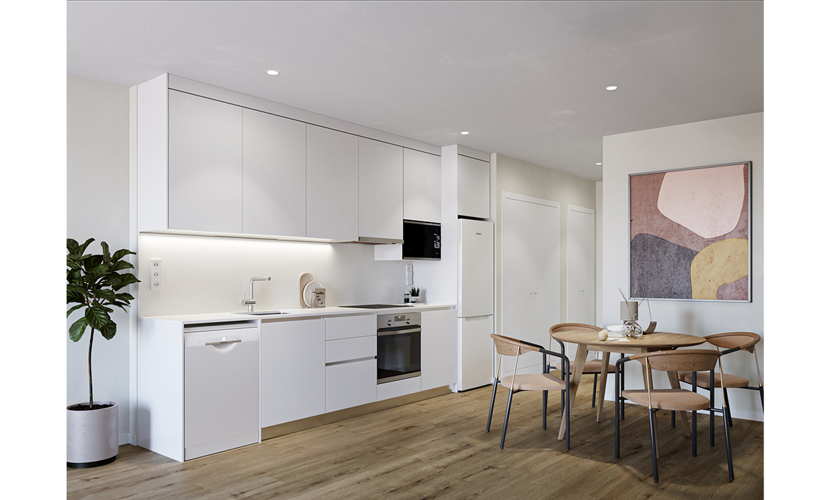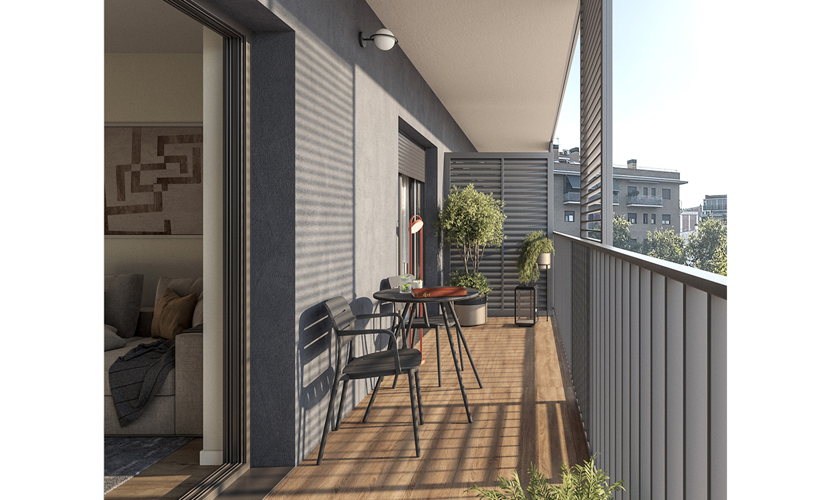Multi-family building with 71 dwellings in Gavà street in Barcelona
Located in the neighborhood of Sants, Barcelona, the construction of a building with 71 apartments is proposed at the confluence between Gavà street and Passatge Solsona. The plot, in the shape of a parallelepiped, borders on its southern part with the Celestina Vigneaux Gardens.
The building is made up of a ground floor, a mezzanine floor and 5 floors above ground, as well as two floors below ground with a parking for 62 vehicles.
Pedestrian access to the estate is on the ground floor from the Passatge Solsona, leading to a communal central reception area that forms the courtyard of the building. This patio, on the ground floor, is conceived as a space for the relationship and socialization of the neighbors, with seating areas and distribution towards the stairs and elevators. From this patio you can access the houses located on the ground floor, most of which are duplexes, which have two bedrooms, two bathrooms and a double-height living room. On the ground floor, there is also a commercial premises accessible from the outside, and also has a mezzanine floor. Access to the car park is from Gavà street.
In the standard floors there are 12 apartments per floor, with typologies of 1, 2 and 3 bedrooms, which are accessed through walkways that run around the central patio.
The roof of the building has an area for the facilities and a communal “chill out” area for the neighbours.
As for the façade of the building, it is conceived using an exterior insulation and plastering system of the SATE type, and has continuous balconies with metal railings with vertical bars, as well as panels with horizontal slats. The window frames are metallic and anthracite grey.
- Date: 2022
- Area: 7600 m2
- Stage: In progress
- Location: Barcelona, Spain
