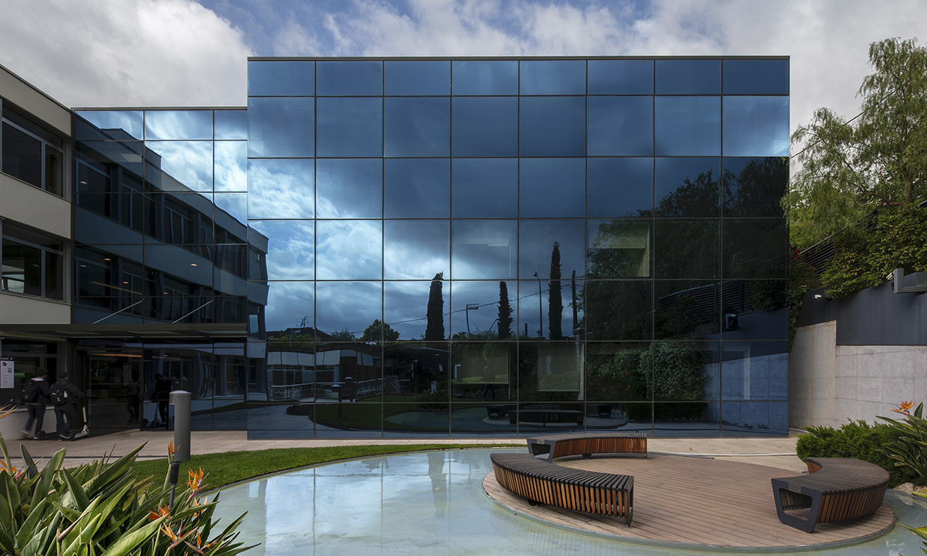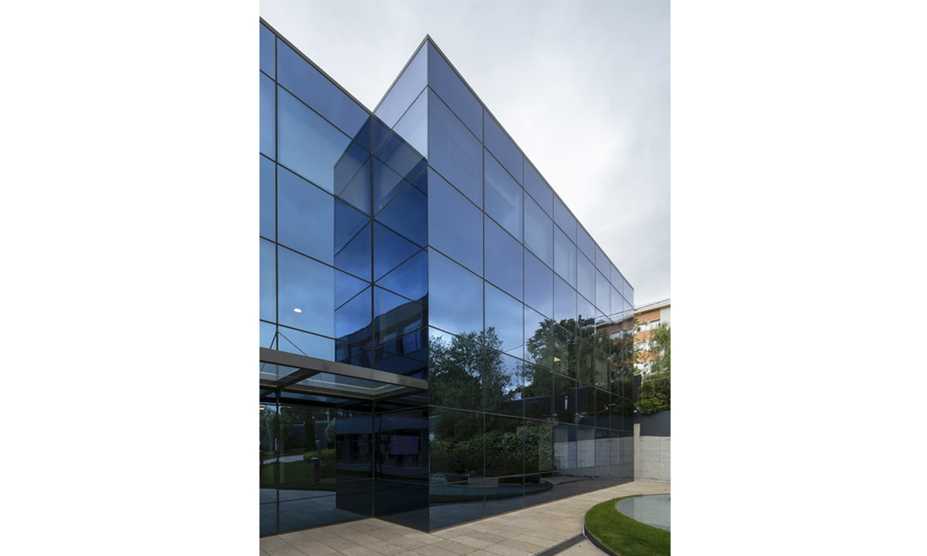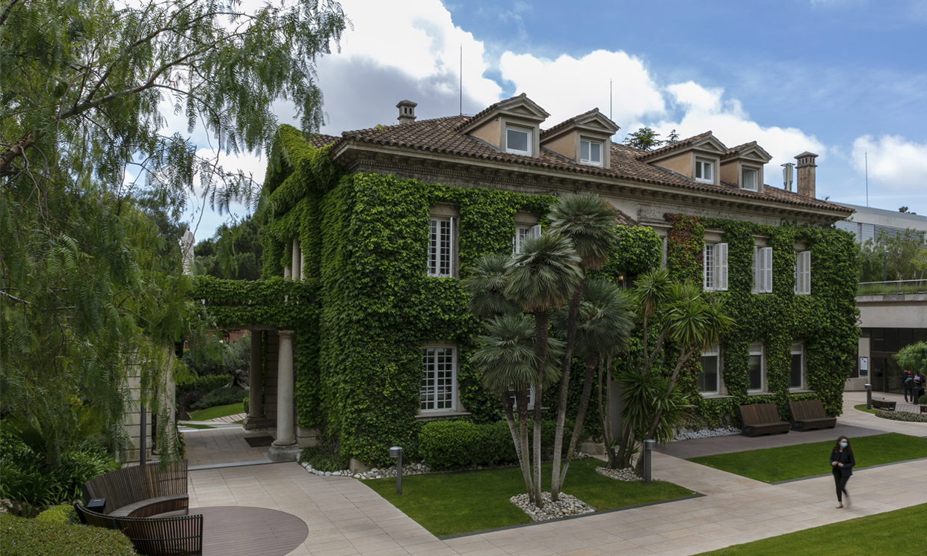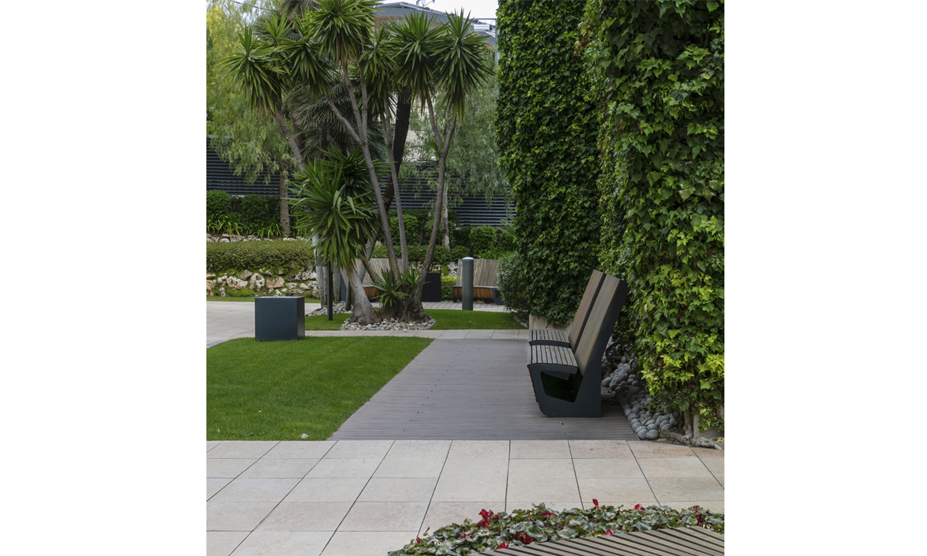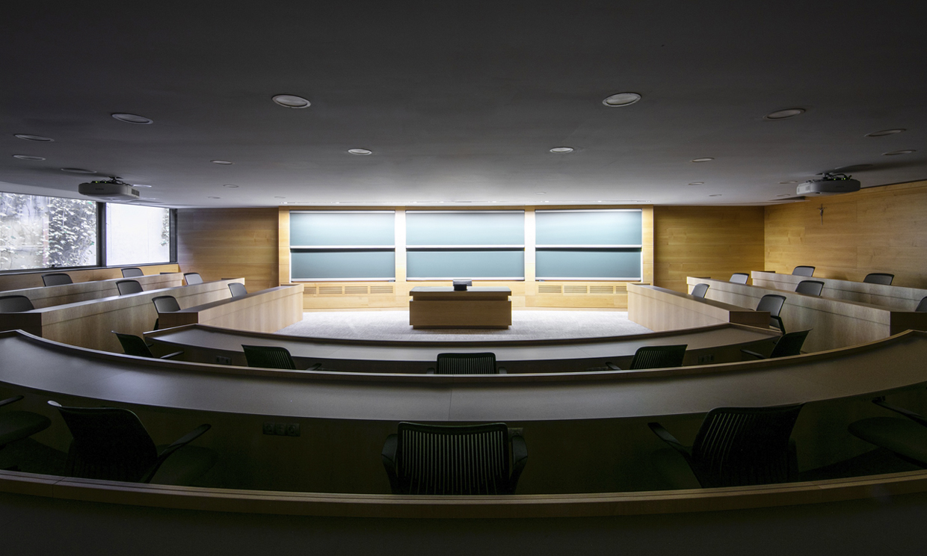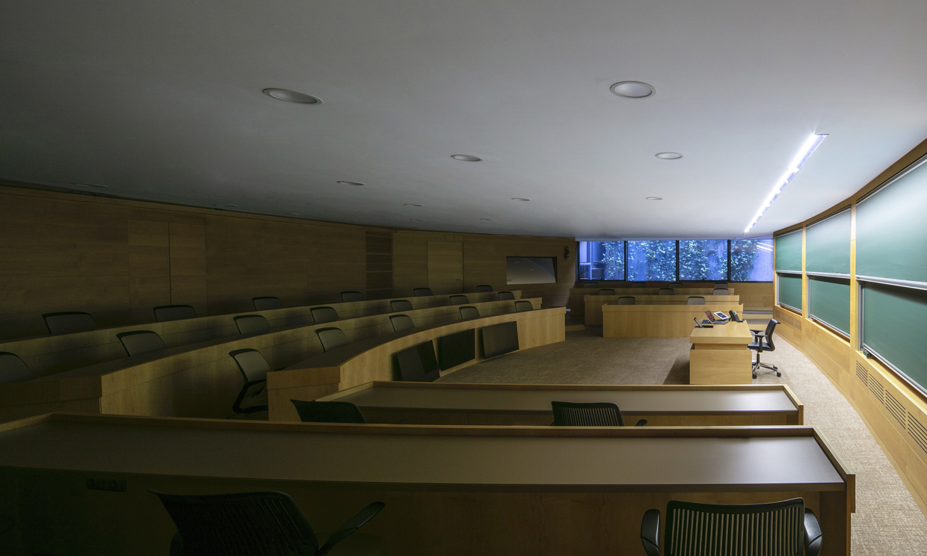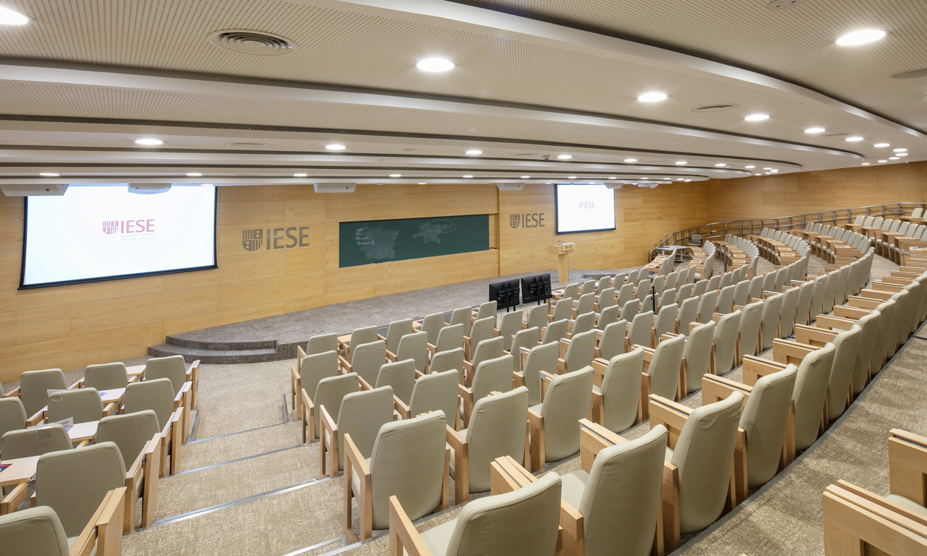IESE business school south campus extension, Barcelona
IESE is an international teaching institution with a growing projection both in terms of representation and in the expansion of its teaching and research programs. For this reason, it is necessary to respond to their needs and requires the expansion of their teaching facilities in the South Campus. The existing building marked with the letter B, had a volume on the ground floor. The demolition of this volume is proposed and a teaching building for IESE will be built in its place. It will be used for classrooms, work rooms, offices and an auditorium, distributed over four floors, one below grade and three above ground, with common areas. On the ground floor the main pedestrian access has been maintained, with its corresponding lobby. With the construction of the new building, the hall is more spacious and with frontal access to the entrance. The exterior spaces of the new building will be urbanized leaving the auditorium below. On this floor and in the first one a classroom and four work rooms have been arranged. Both classrooms have been designed with the same configuration as the classrooms of the North Campus of IESE, with a U shape, and with a slope that allows students to follow the class with visual comfort.
- Date: 2016
- Area: 1500 m2
- Stage: Built
- Location: Barcelona, Spain
