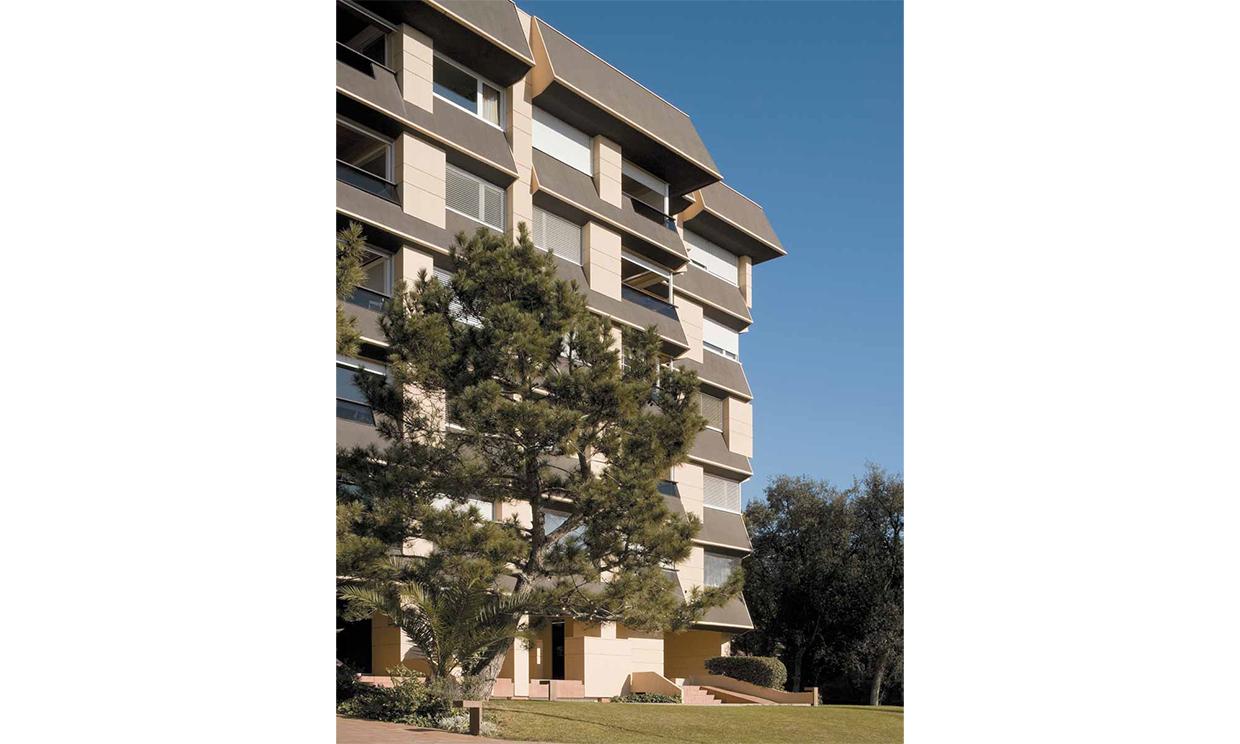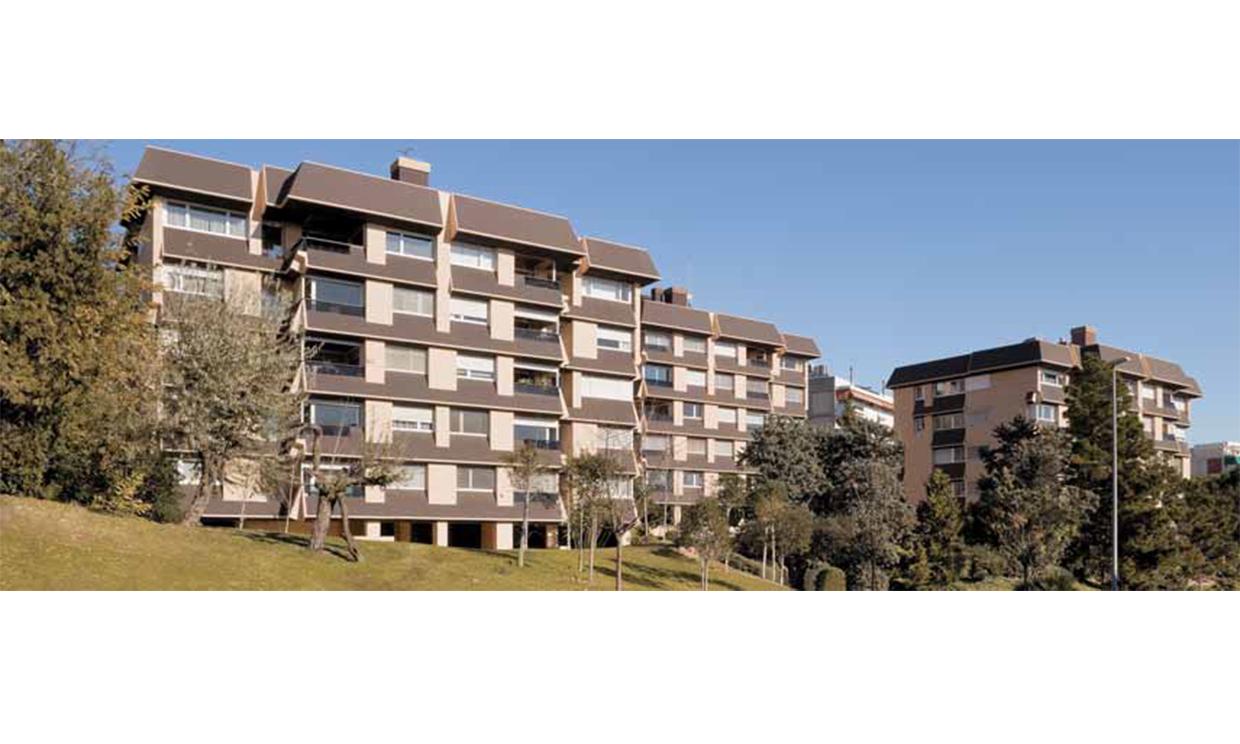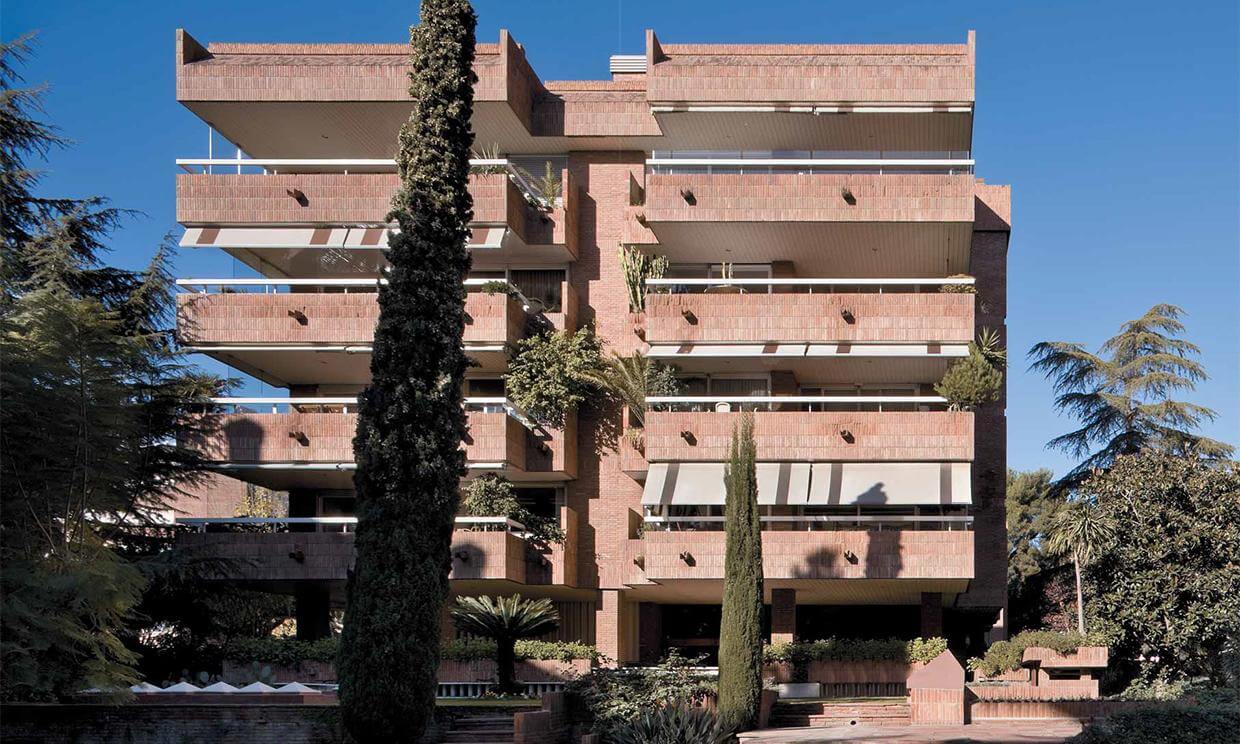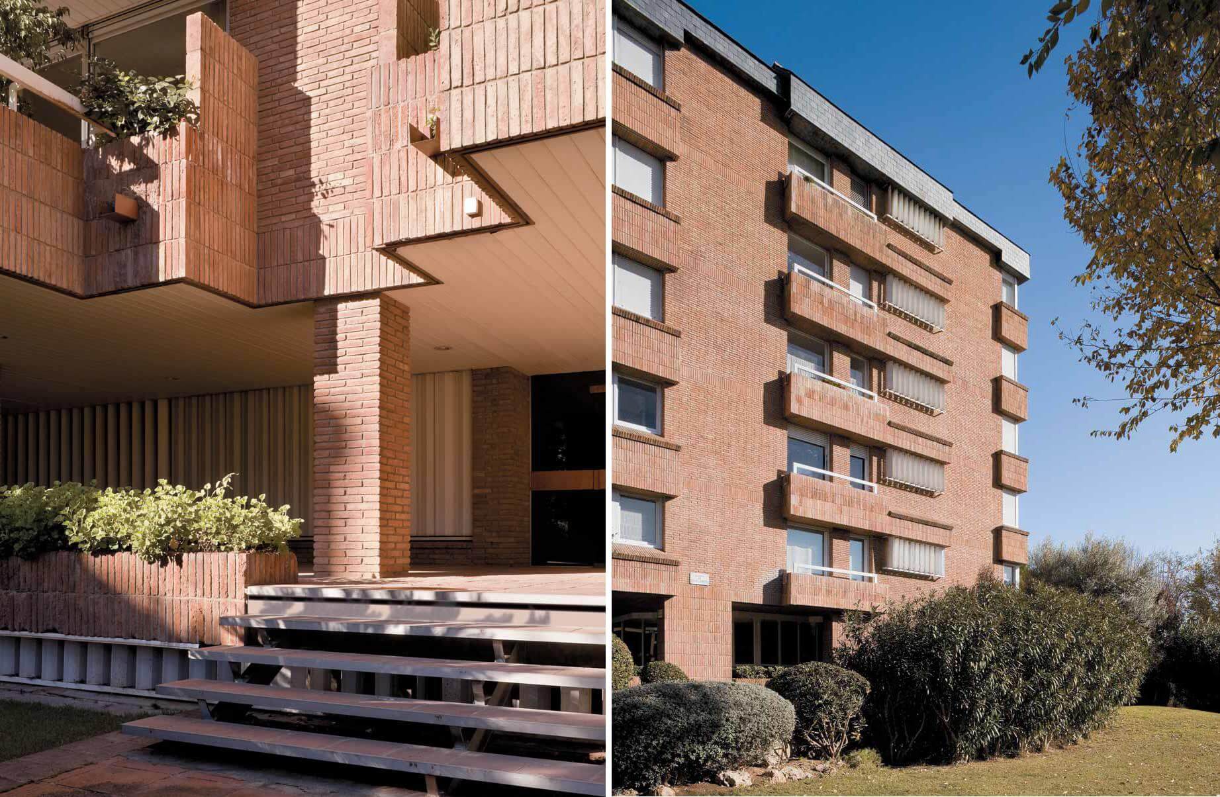Residential complex in the Bosch i Gimpera Street, Barcelona
The three buildings built between 1975 and 1980 in Carrer Bosch i Gimpera and Carrer Dr. Farreras i Valentí, should be evaluated as a complex where the architecture, the urban planning and landscape gardening form a whole that provides a good explanation of the growth of the city in the second half of the 20th century.
Three buildings for a community of doctors, in fact, this area had a proportion between the built space and green space of 25% to 75%, a percentage that makes it closer to the concept of a garden city, a formula that was extended in the setting on the outskirts of the Monastery of Pedralbes. All the buildings that make up this complex were designed with special emphasis on their orientation, enabling the living rooms and dining rooms to benefit from natural light and warmth facing south.
In this complex we should highlight the quality of the gardened area, the choice of vegetation, planted on a plot with a gentle slope on which they have added retaining walls in a brutal language to save heights and at the same time enable flat areas for placing the pools.
- Date: 1984
- Area: n/a m2
- Stage: Built
- Location: Barcelona, Spain



