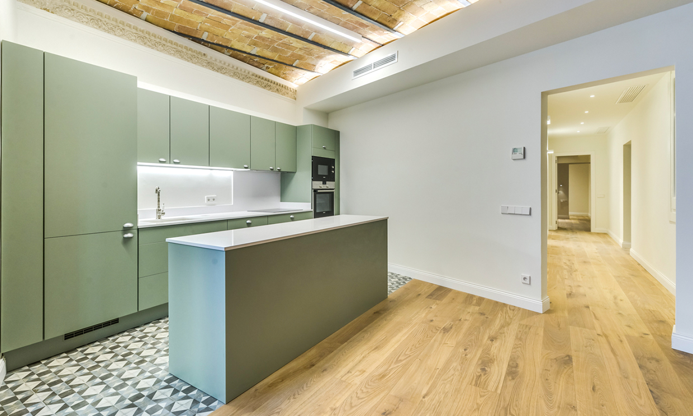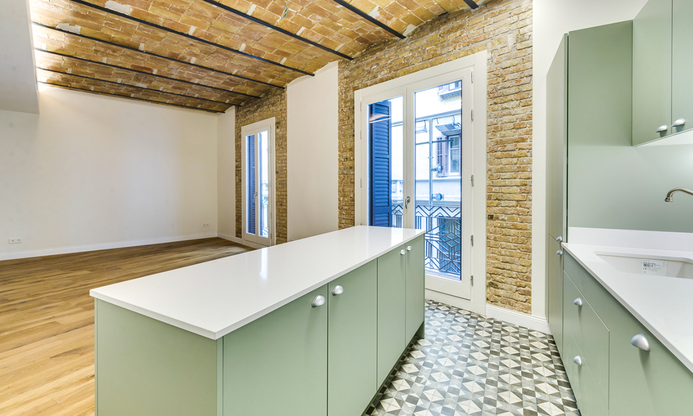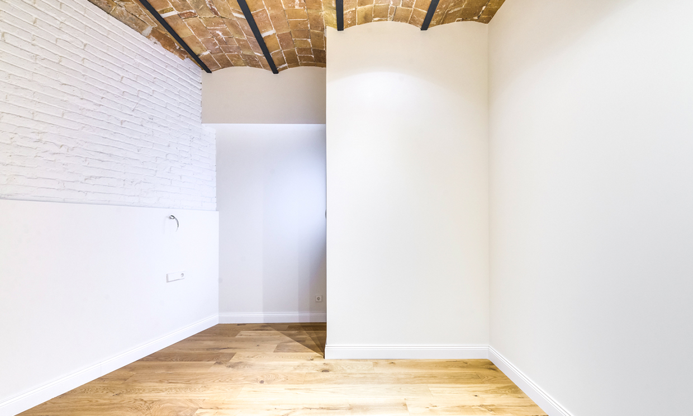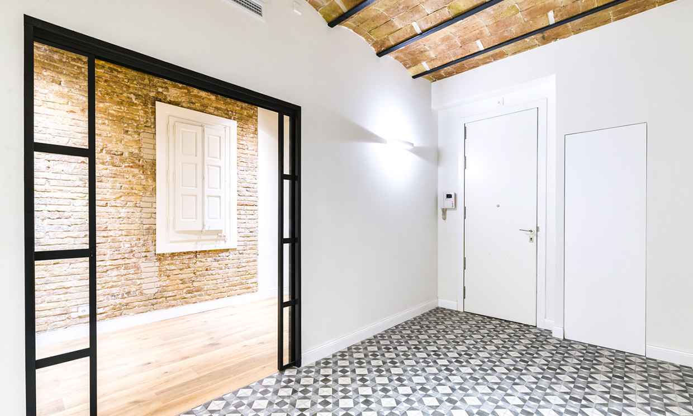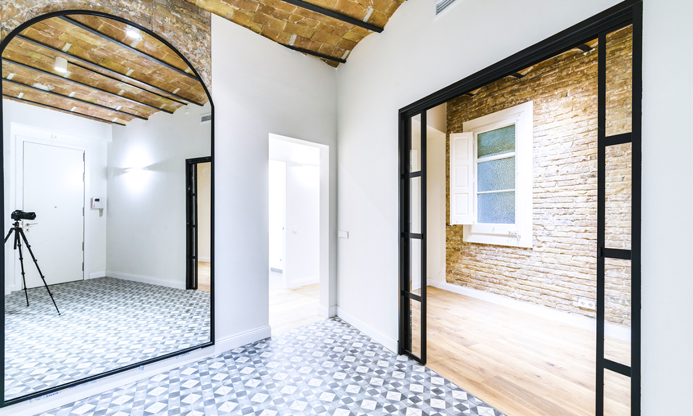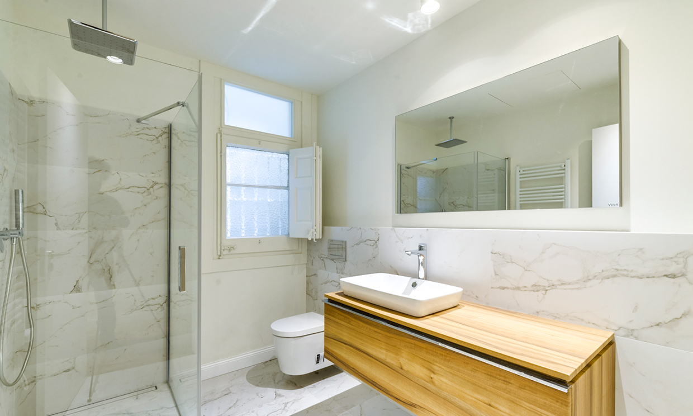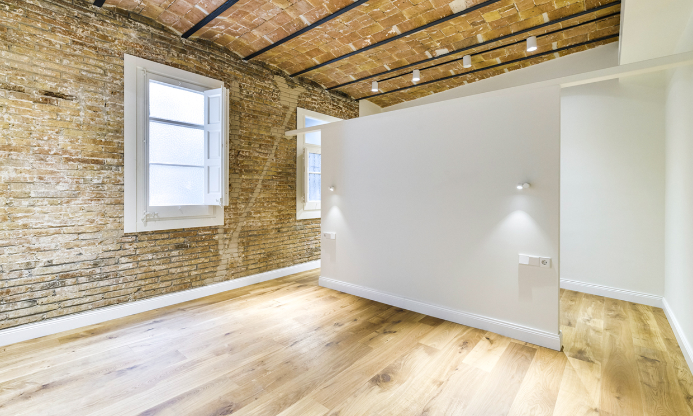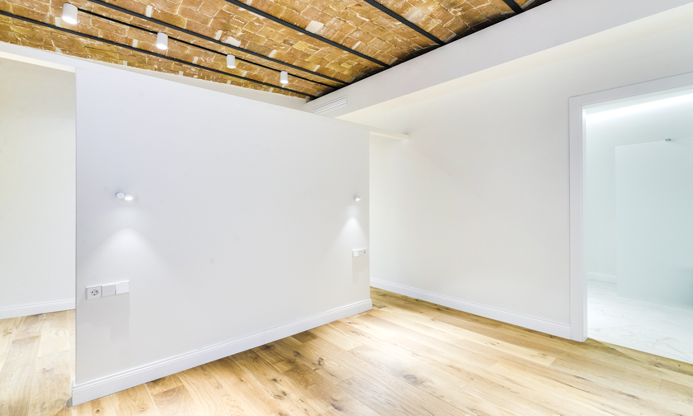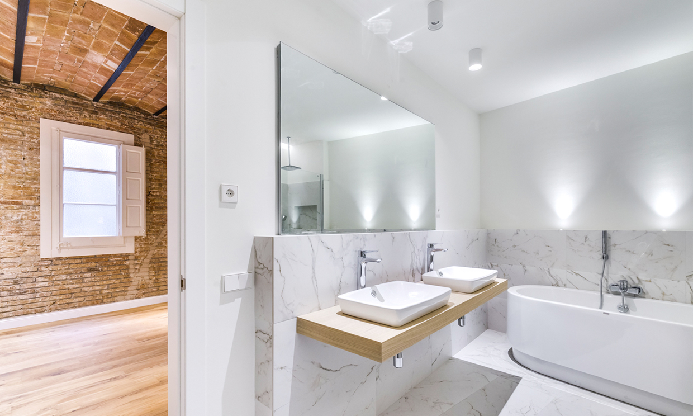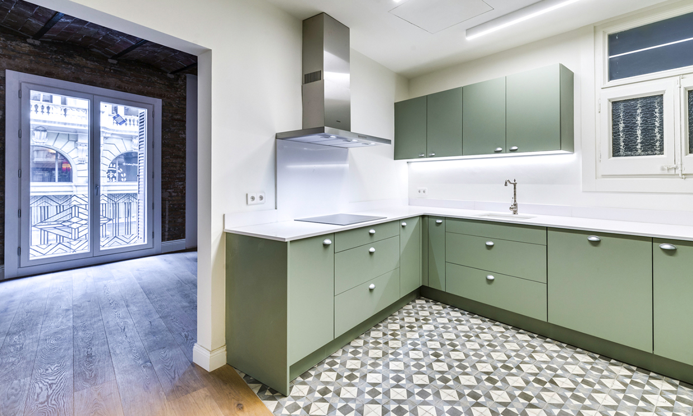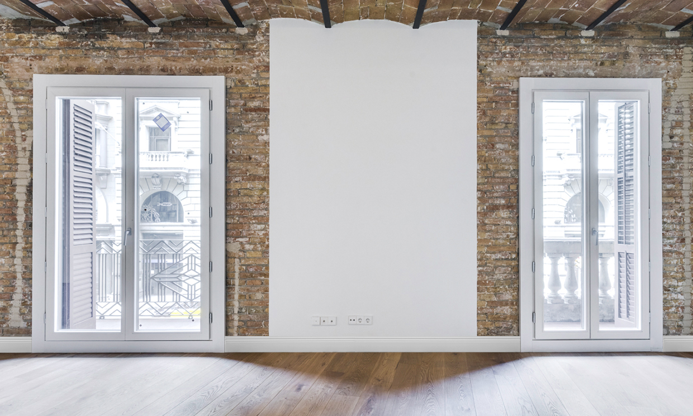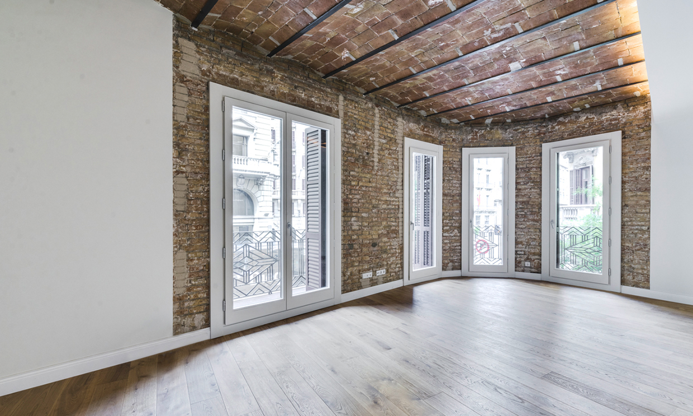Interior renovation Via Laietana
The project consists in the integral refurbishment of three apartments in an existing building located in the Via Laietana of Barcelona, street of the beginning of the century that was made to communicate the Eixample with the port crossing the Ciutat Vella.
It is a cataloged building (C: Property of Urbanistic interest) dating from 1920 approximately, consisting of ground floor and seven floors. The composition is made according to vertical axes. The windows are arranged in individual slab balconies, except those in the corner, where the balcony is continuous. The balconies of the second and sixth floors are made with balustrades and the rest with metal railings.
The ground floor’s openings follow the defined Axes. The facing of the façade is of smooth stucco that is transformed, in the corner, into horizontal strips.
- Date: 2018
- Area: n/a m2
- Stage: Built
- Location: Barcelona, Spain

