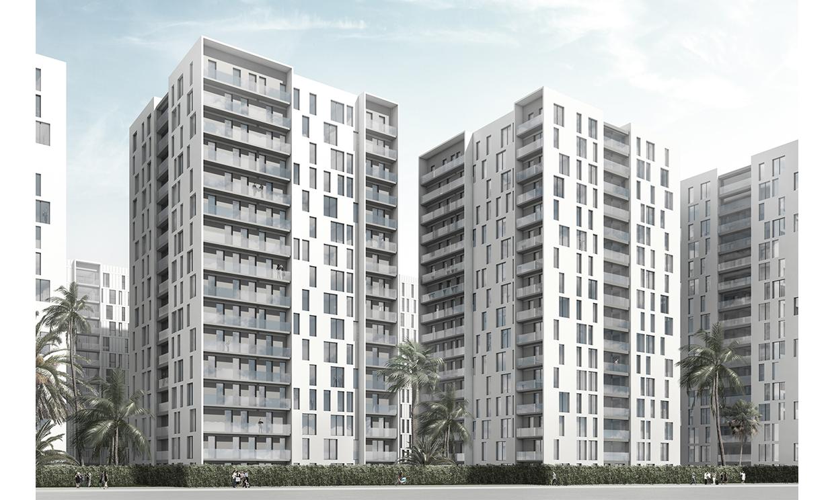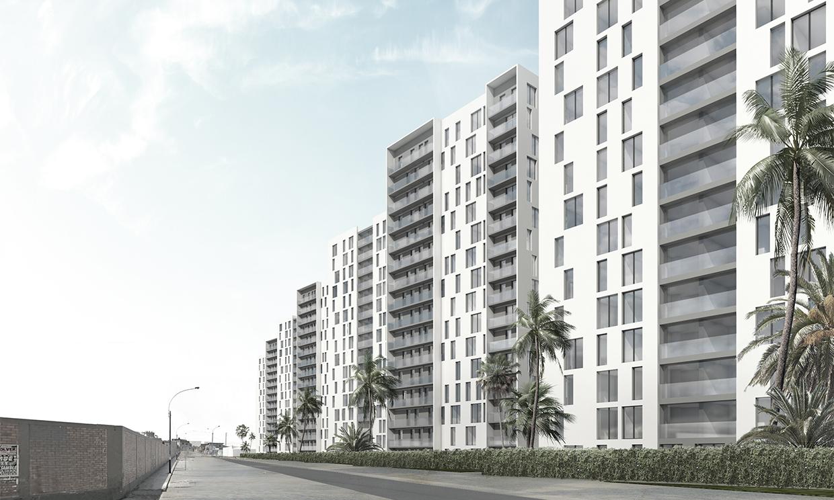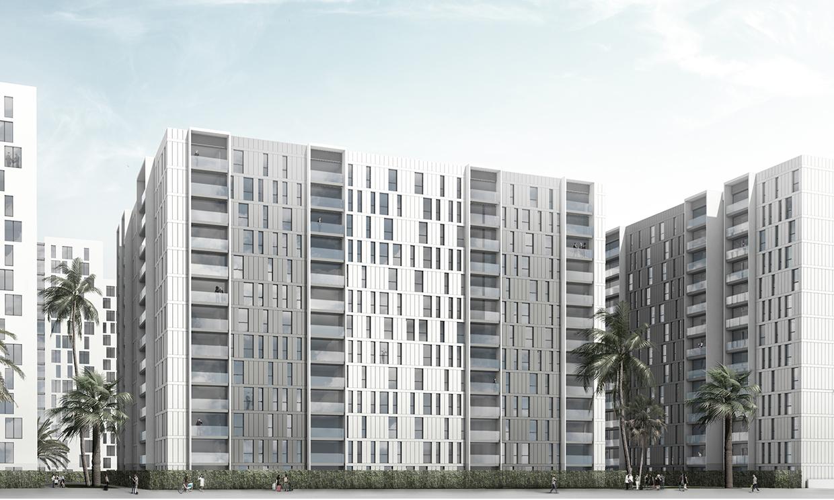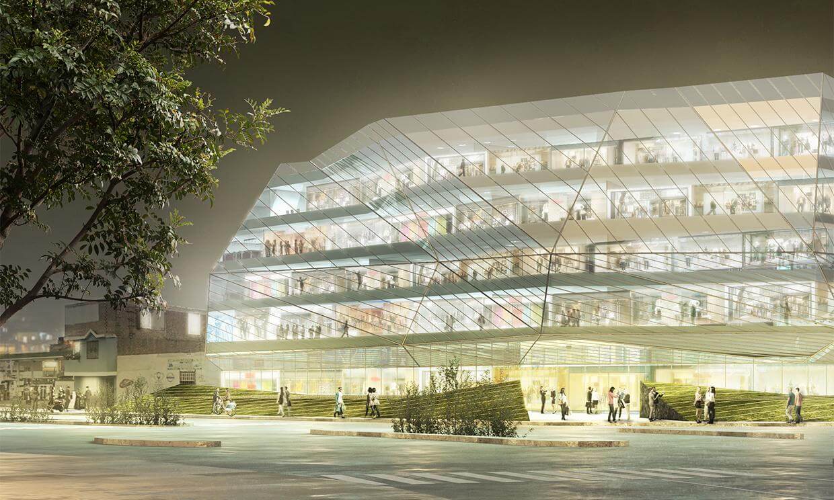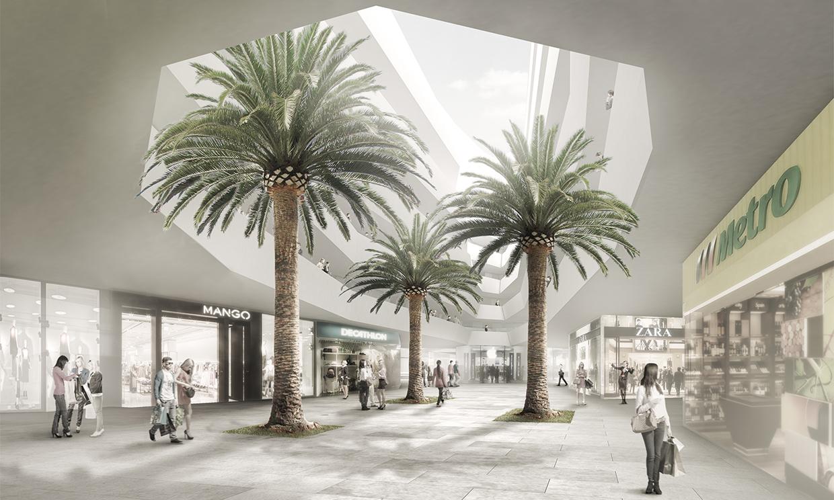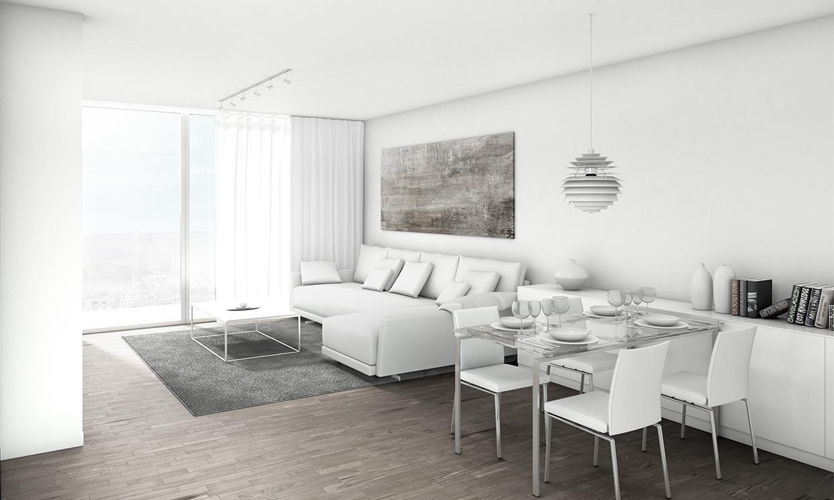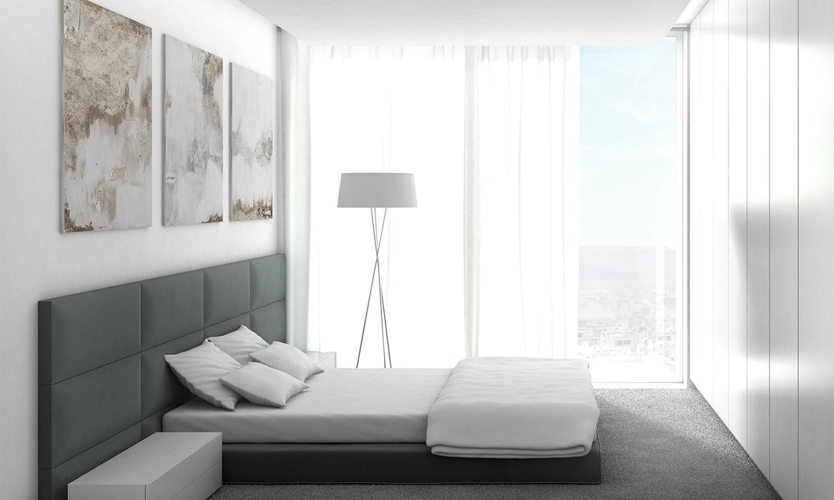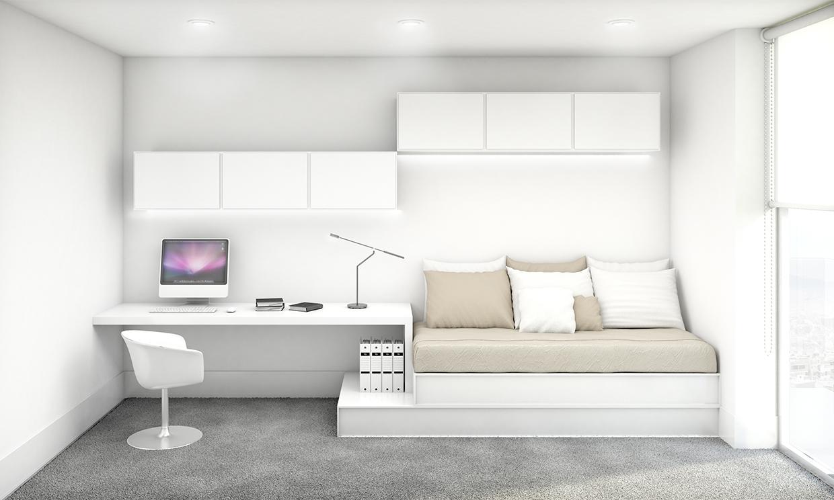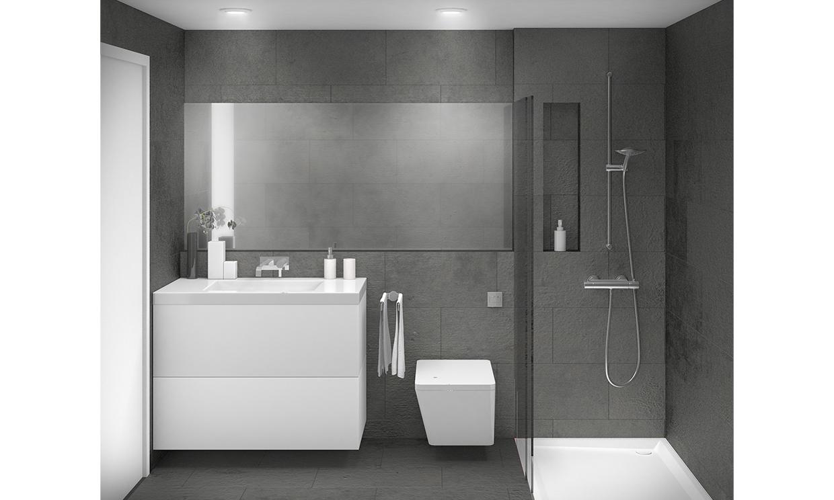Social housing in Rimac, Peru
In this project 3,356 social housing and a shopping center of 23,322m2 are planned
The desire to follow the predominant grid and ” make city ” originates building islands separated by pedestrian streets and restricted traffic, for access to parking areas. In this way, it is intended to create a dialogue with the existing city, so that it is easier to extrapolate it to the rest of the neighborhood.
It has also been contemplated the possibility that the existing buildings located to the south of the site, on Francisco Pizarro Avenue, can be incorporated into the project and incorporated into the proposed building islands.
The shopping center has been located on Calle Totorita, with which the site is mostly adjoining.
The towers are residential buildings with 15 floors of height with two types of housing: 4 in the corners of 3 bedrooms and 2 in the center of 2 bedrooms, in total 6 houses per floor. The strategic location of the towers to the northeast of the plot creates a marked visual axis and favors the visuals towards the mountain ranges located in north of Lima.
The proposed block type buildings are resolved with vertical communication cores that give access to 4 houses per floor, with the homes oriented to 1 single facade of the block, avoiding the type of dwelling that would multiply the number of vertical communication cores.
- Date: 2016
- Area: 90000 m2
- Stage: Preliminary design
- Location: Lima, Perú
