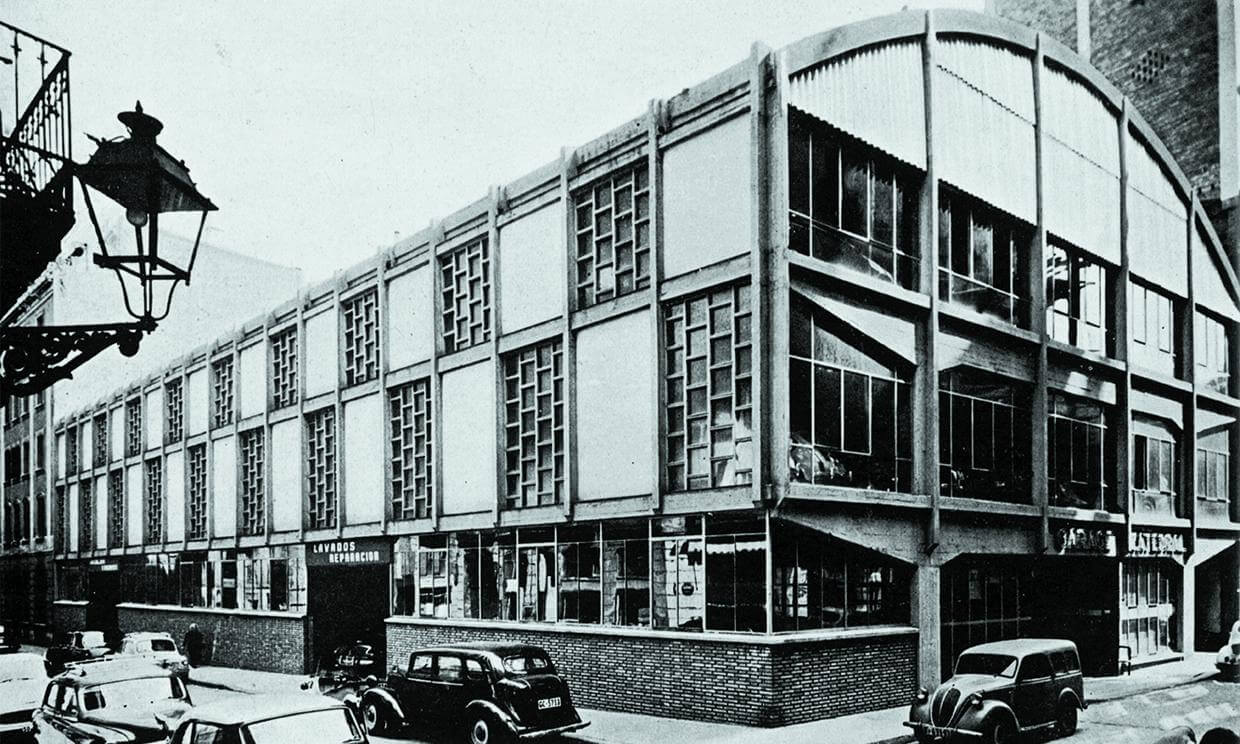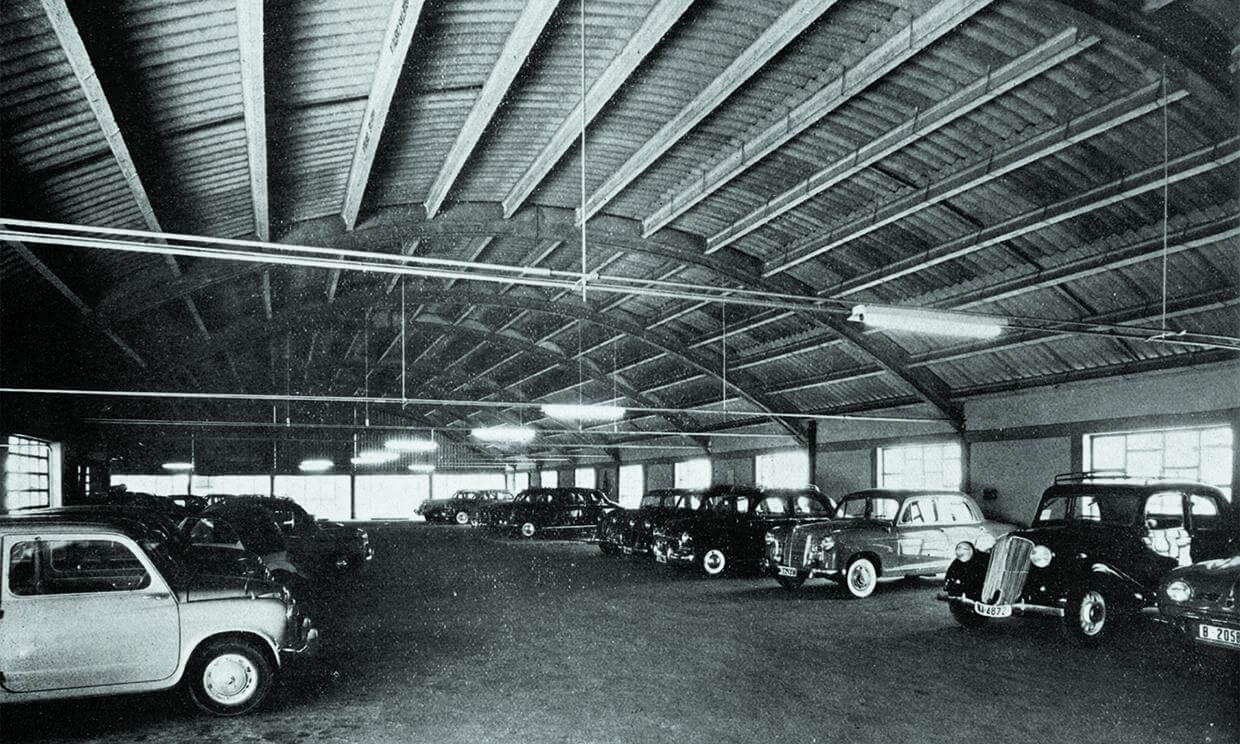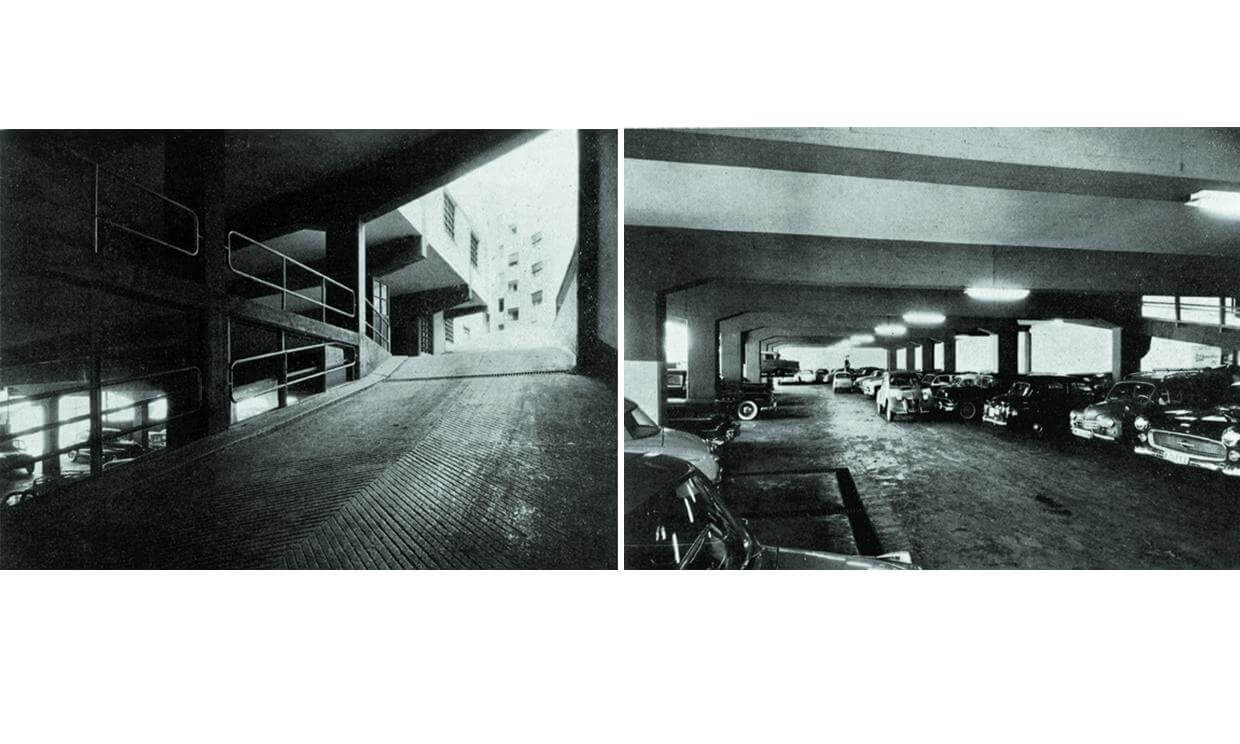Catedral Garage, Barcelona
En colaboración con J. Anglada
The first noteworthy work of those planned by Josep Ribas González –in this case, with the collaboration of J. Anglada–, is the one, due to its closeness to the Gothic cathedral of Barcelona, known as Garatge Catedral. This is one of the buildings that best expresses the concerns for renewal in Barcelona architecture in the 1950s, since not only did they renounce the classical references dominant at that time, but also assimilated the language of contemporary European architecture.
The structure of the property, with three floors, made with reinforced concrete, enabled open-plan floors and the utmost use of the space, both for placing the maximum number of parking spaces and for making it easier to handle the vehicles. The wrought iron on the first and second floors was supported on eight transversal main beams. Each of these beams was supported by two large lateral pillars. The upper floor was totally open, due to the prefabricated arches, which gave it even more spaciousness.
Regarding the façade, we should point out its balanced austerity. The closure is solved on the ground floor with brick in the lower part and large windows in the upper part. On the first and second floors, with a Mondrianesque combination that alternates between some plastered brick soffits and modular windows, in accordance with the rhythm of the pillars, and on the roof and its front, with plaques of undulating fibrocement.
One of the qualities of this building, no longer standing, was the feeling of inner looseness and light, coming from the large windows, the result of a clear functional planning and the accurate use of colour: white for the ceilings, bluish-grey for the structures; yellow for the fibrocement and plastered soffits; light grey for the reinforced concrete construction, and black for the metallic closures.
- Date: 1957
- Area: n/a m2
- Stage: Built
- Location: Barcelona, Spain


