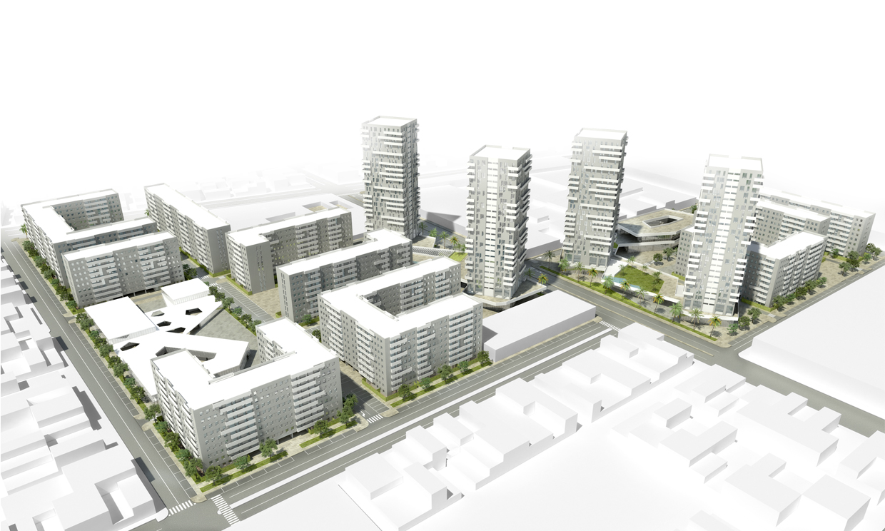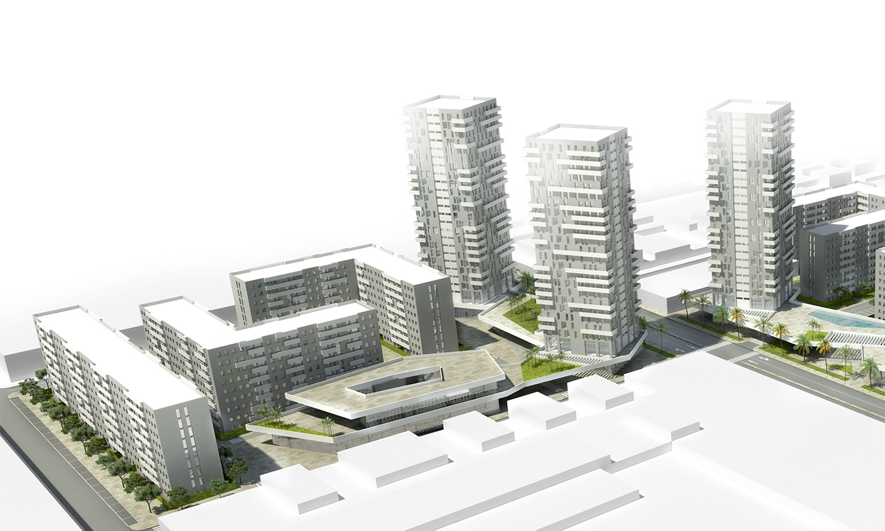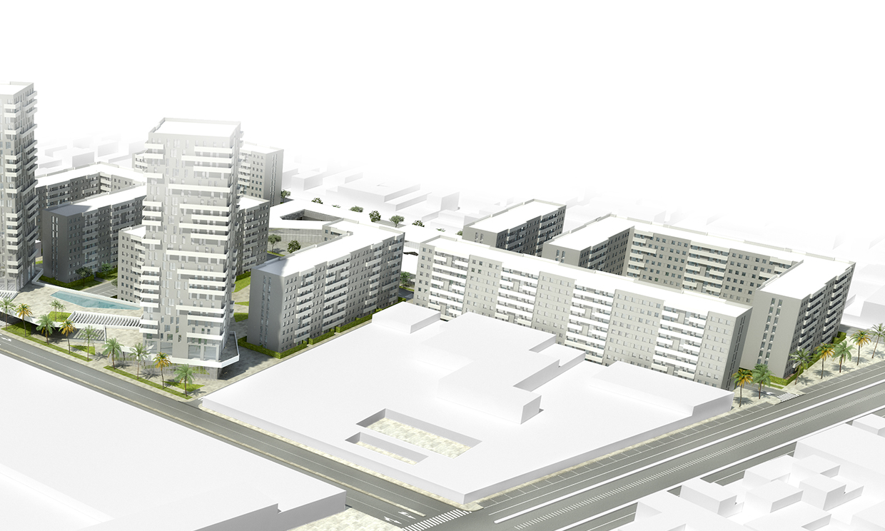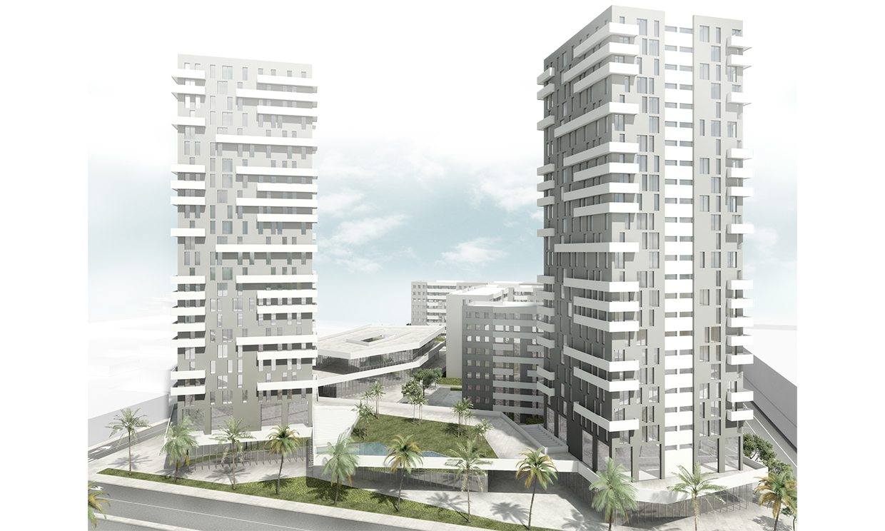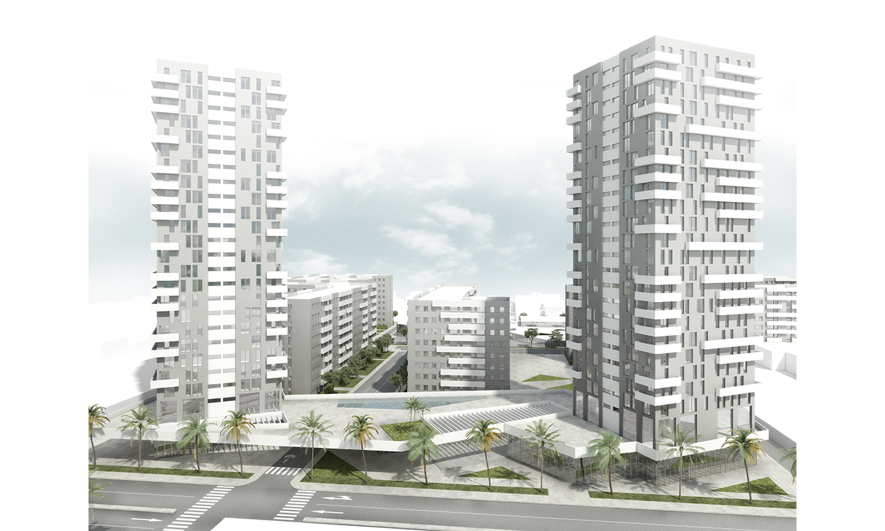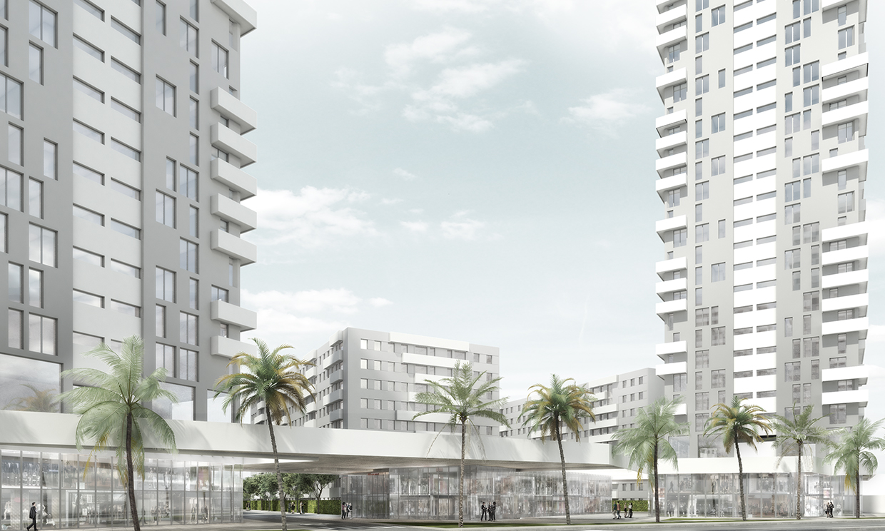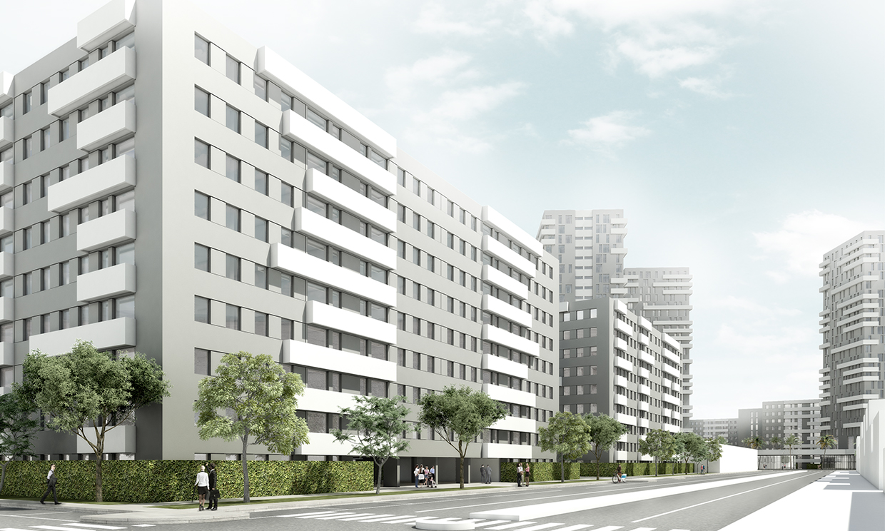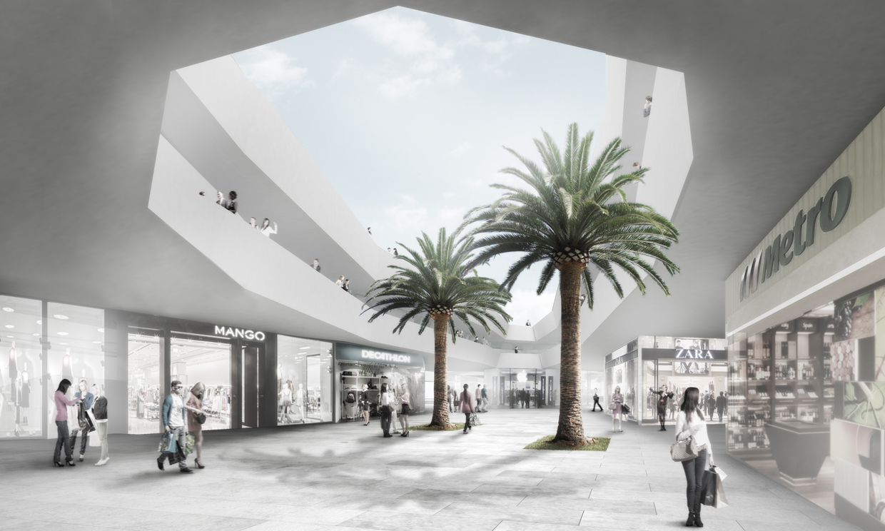Housing comples with 1.894 homes in the Cercado de Lima
This project is located in the district of the Cercado de Lima and consists of the urbanization and construction of a large housing and commerce complex. Two plots are available: the main one of 31,477 m²; and a smaller adjoining one of 20,000 m². The initial premises were to distribute the maximum number of homes and to build a commercial area along the Avenida Ni¬colás Dueñas, between both plots.
Concerning the urban planning, new roadways have been designed to improve the accessibility to the residential blocks and towers. Existing roads have been taken into account in the design of this new layout.
The residential complex consists of 10 residential blocks of 9 floors, and 4 residential towers of 23 floors, with a lot coverage above grade of only 31%. Building higher, we release the area above grade, and we obtain more public areas in the ground floor.
The housing towers have a double height commercial ground floor with large, glazed windows that improve the accessibility from the main avenue. On the first floor these 4 towers have a large area for private use with large garden areas and swimming pools. Each of the towers has 132 homes of 2 and 3 bedrooms with great views of the city.
Next to the towers a shopping center of two floors high and 1050m2 has been located, with polygonal shapes that ease the entrance and flow of people from the outside.
The proposal aims to improve the collective life of its users and turn this area into a new point of attraction and¬ centrality. Lima is a city in constant development and this proposal aims to create a dialog with the existing city that can be extrapolated to the rest of the neighborhood.
- Date: 2017
- Area: 20000 m2
- Stage: Preliminary design
- Location: Cercado de Lima, Perú
