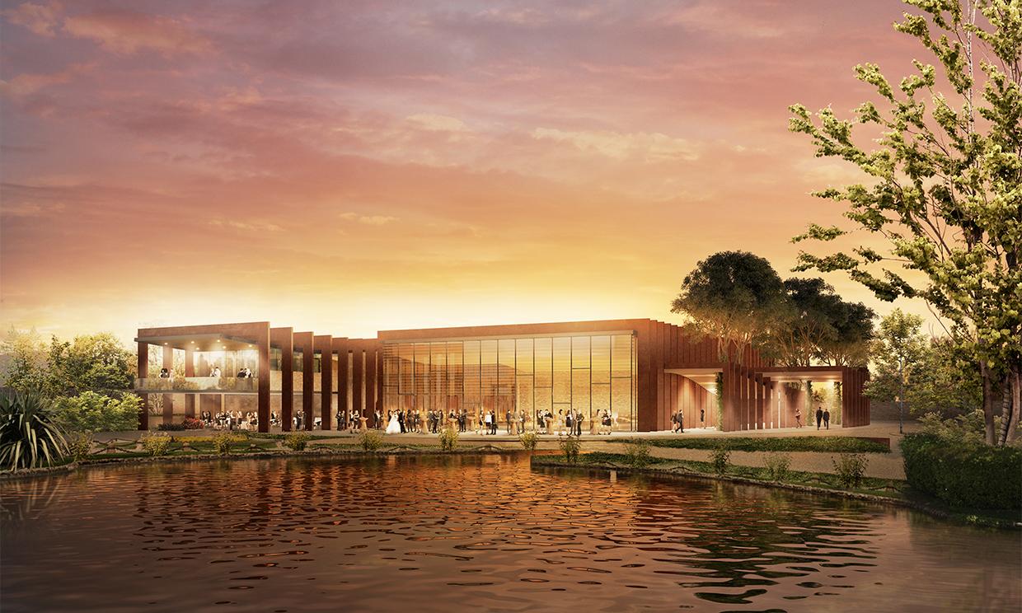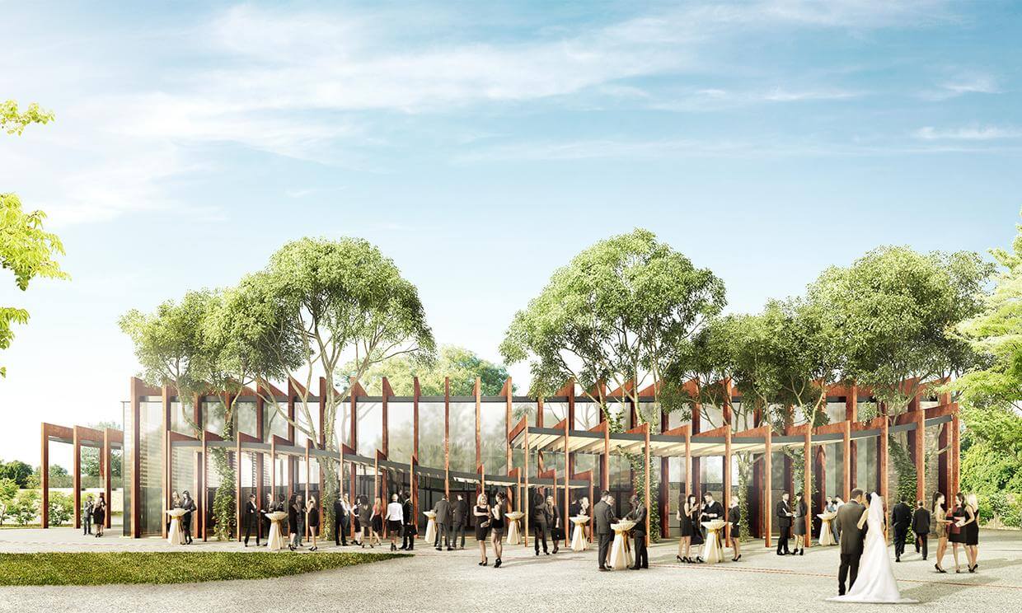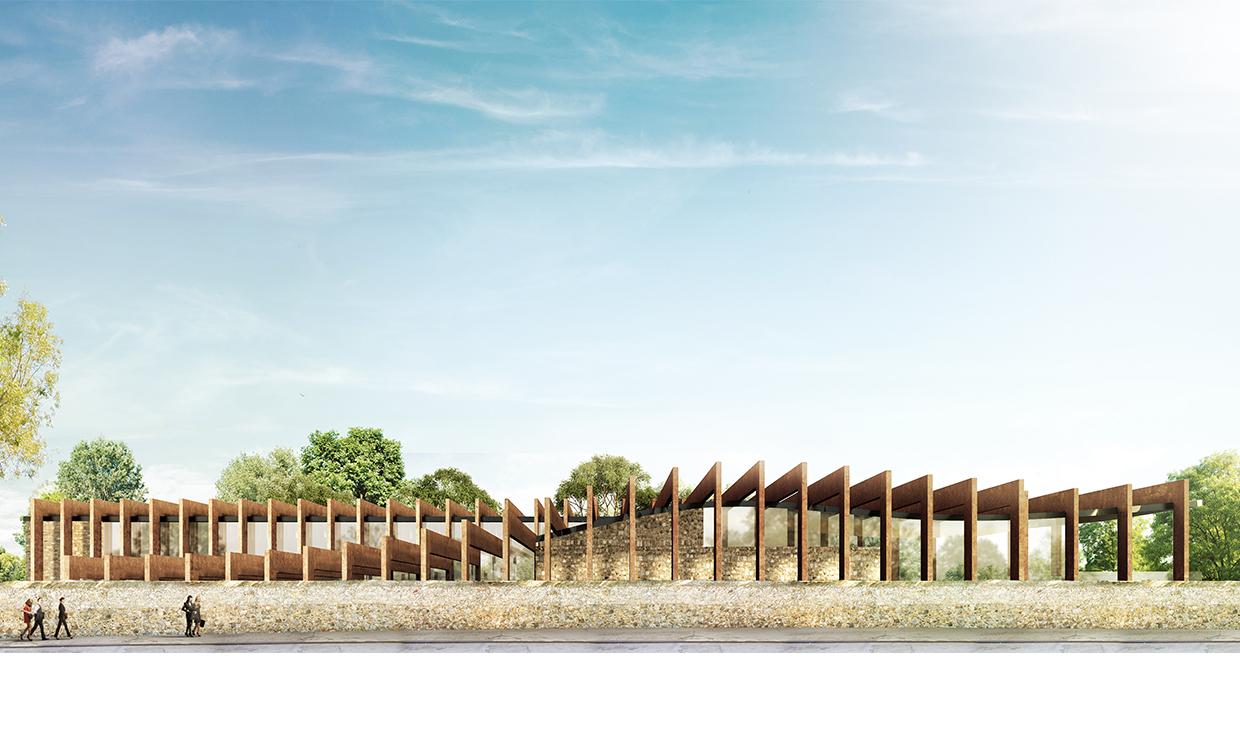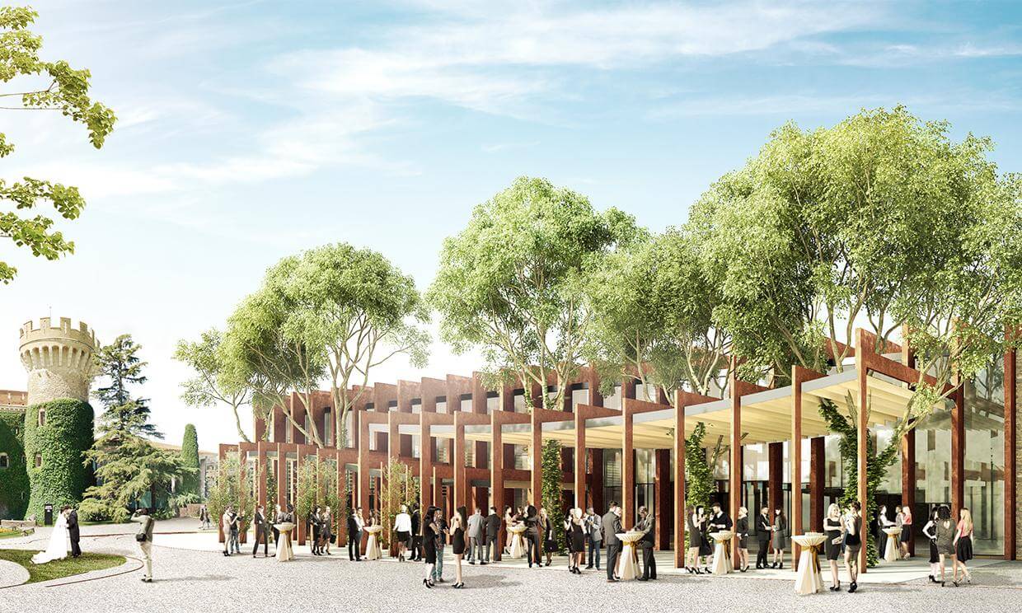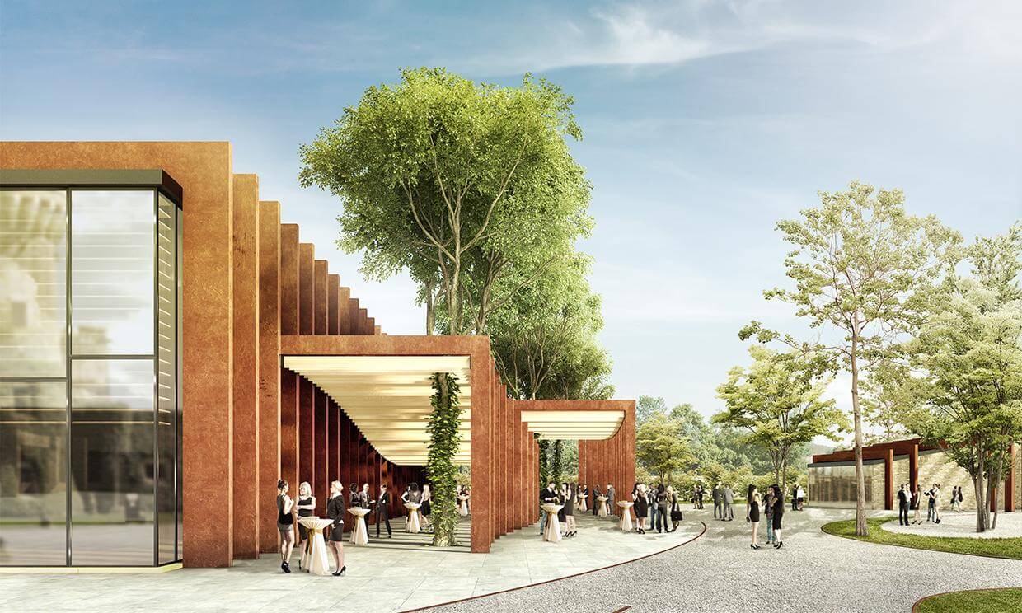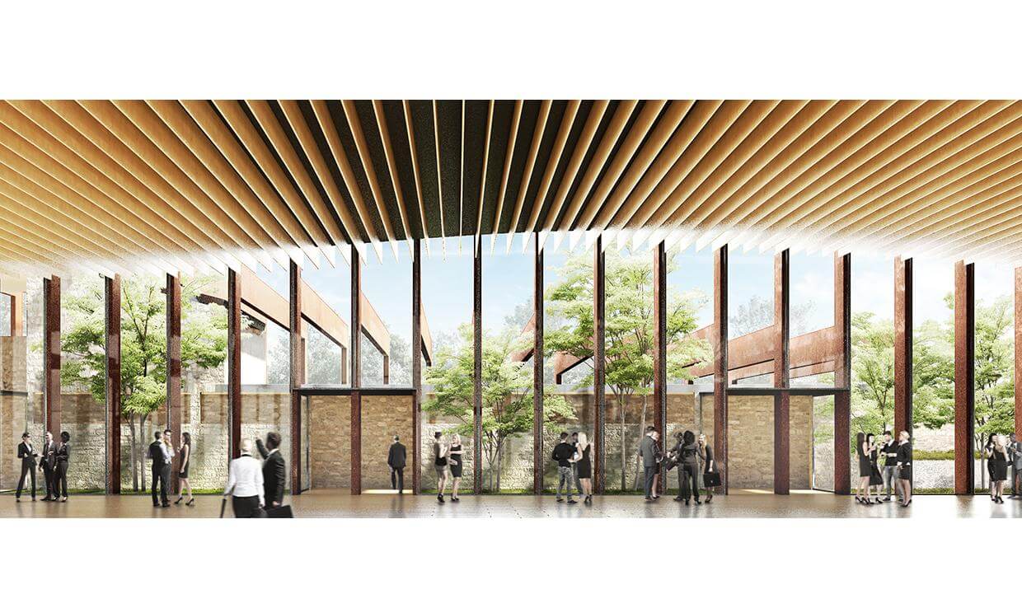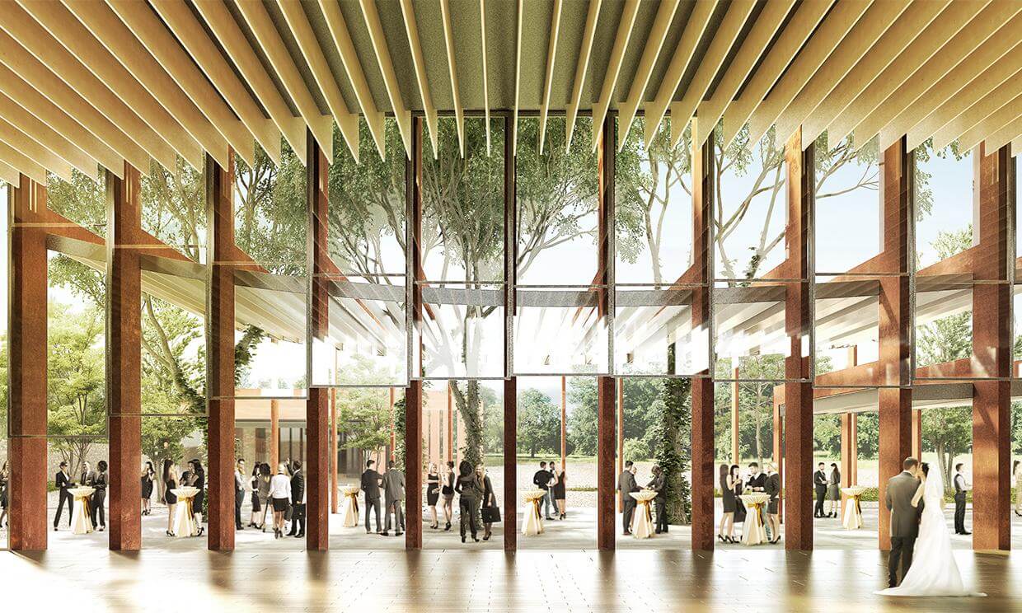Contest for a New Pavilion in the Castell de Peralada, Girona
The new banquet hall is located on the plot attached to the castle, included within the scope of the current Special Plan. A building is designed with a system of structural porticos seen on the facade that embrace the buildings throughout the volume and allow the flexibility to adapt to each situation: banquet hall, grill pergola, restaurant and even become pergolas of access to the main room, respecting the existing vegetation. The porticos are also transferred to the future Hispano-Suiza automobile museum and the landscape integration is achieved with harmony and uniform vision of the whole.
The pavilion is located in the East-West direction on the axis of the Castle to be the maximum respectful of the environment and the plot. With this installation in the site, the construction process is facilitated and the operation of the old pavilion and the kitchens is guaranteed during the construction of the new pavilion. The existing vegetation is also taken into account and an attempt is made to avoid the felling of trees by designing pergolas with the same concept of the structure of the building. These favor and create synergies between the value of the site, the environment and the future building. Access to the room can be made through these pergolas or from the large paved surface between the new pavilion and the Castle.
With this arrangement, from the large diaphanous room a complete view of the facade of the Castle is guaranteed. A direct circulation from the new pavilion to the Casino is projected to favor the direct relationship of the clients with the Castle and the recreational activities. To favor these program and visual connections with the Castle, it is proposed to relocate the Mirador’s restaurant, expanding its surface and placing it in a privileged position on the first floor with direct views of the Castle and the gardens.
- Date: 2015
- Area: 3183,15 m2
- Stage: Competition
- Location: Perelada, Girona, Spain
