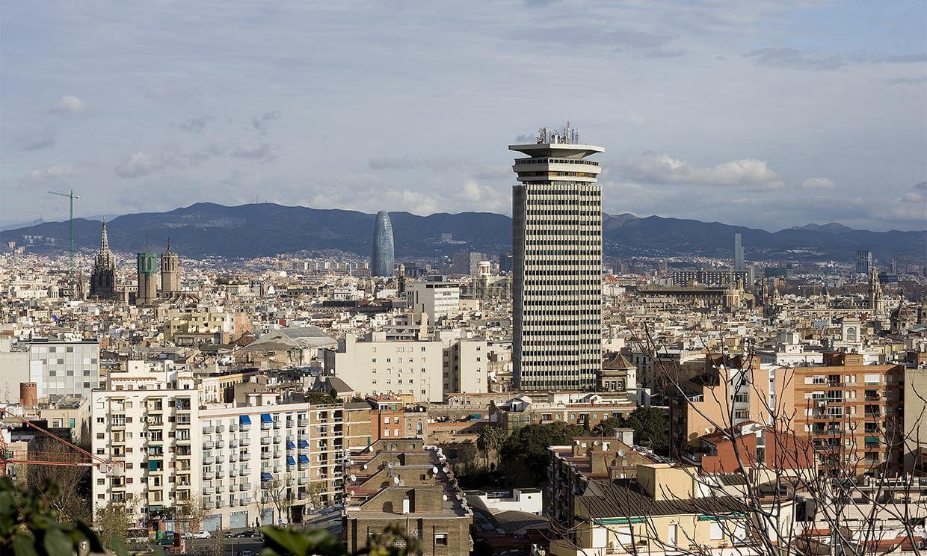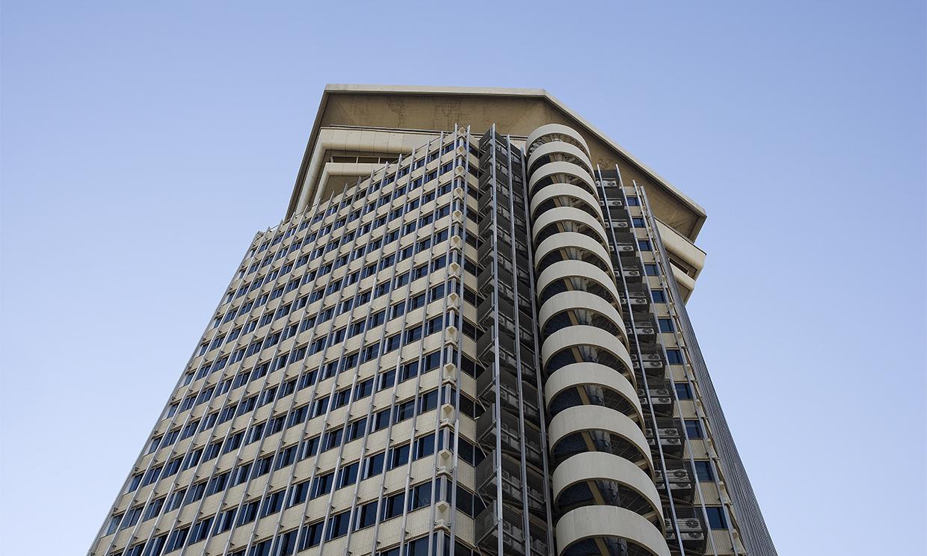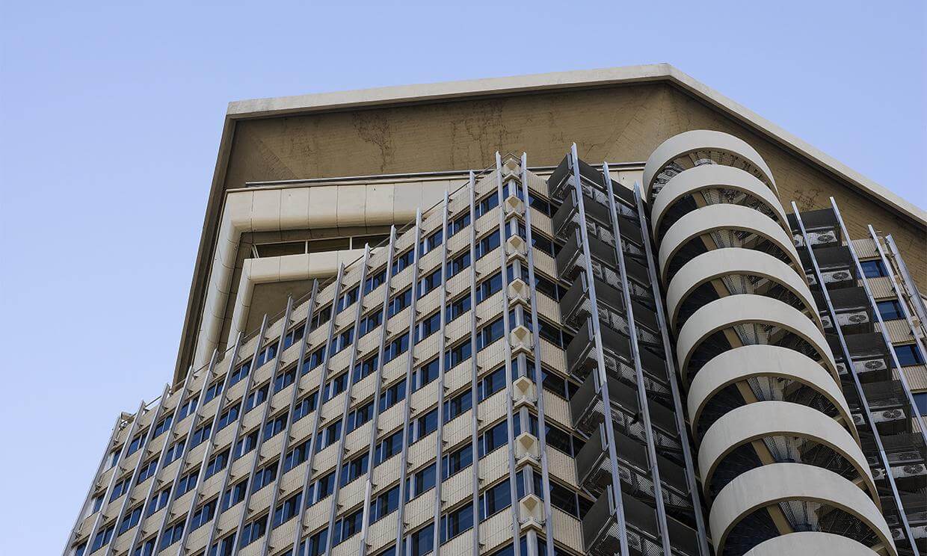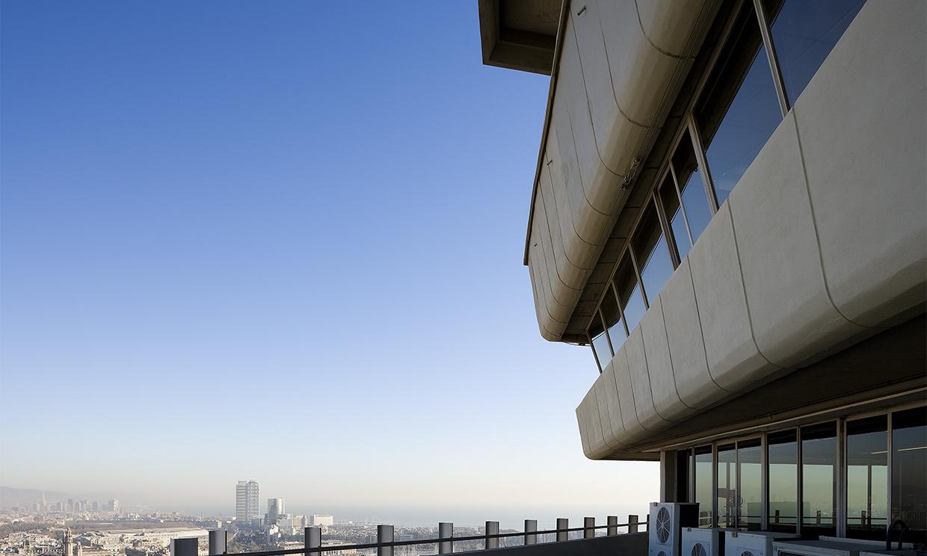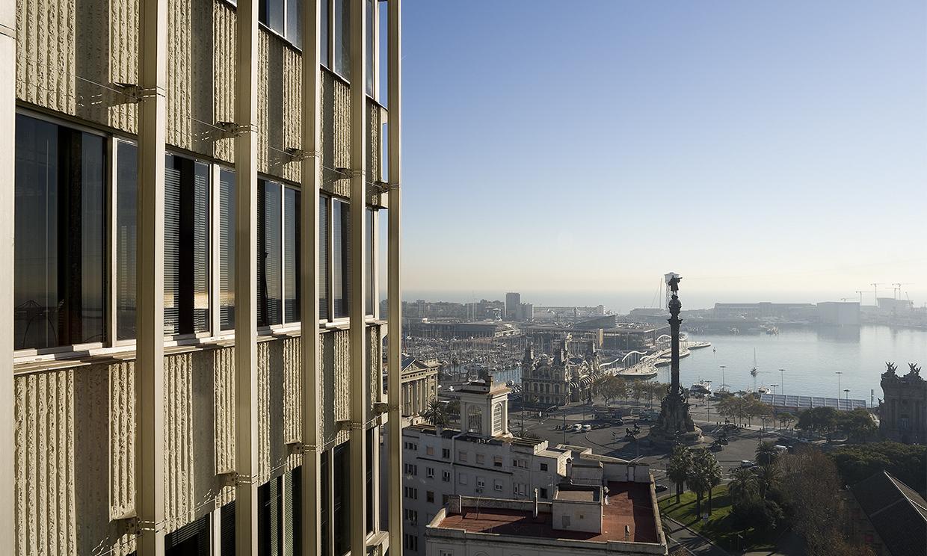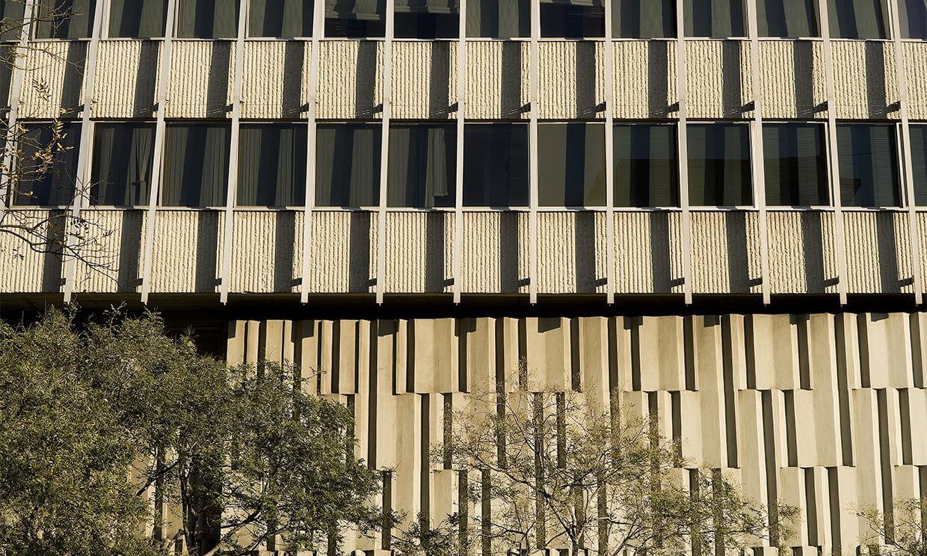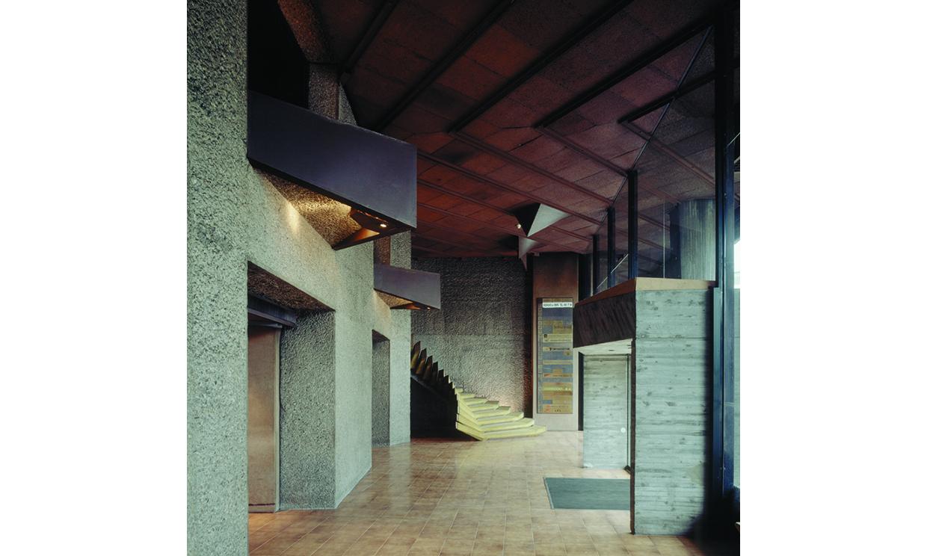Colón Building, Barcelona
In association with J. Anglada and D. Gelabert
Josep Ribas González and his colleagues, J. Anglada and D. Gelabert, planned this office building –built on land that had previously been occupied by a theatre–, which has become one of the symbols of the city’s seafront.
The regulation in force at the time allowed 28 storeys to be built, turning this tower into one of the first skyscrapers in the city. We can distinguish three well-differentiated parts: the lower part, which occupies the whole surface area of the property and which is made up of a three-storey car park; the body of the tower, with 22 floors, and a smaller floor in a hexagonal shape, which is in line with the corner of Carrer del Portal de Santa Madrona and Avinguda de les Drassanes, and the spectacular crowning, with a trapezoidal perimeter and three storeys, which were originally used for a kitchen, restaurant and terrace.
The main attribute of this building is to found in its visual slenderness, which has something to do with fact that, as the building was erected, it was given a slight warping. Its verticality is underlined by the fluted concrete screens in the formwork and with aluminium beams that frame the windows of the whole façade.
- Date: 1971
- Area: n/a m2
- Stage: Built
- Location: Barcelona, Spain
