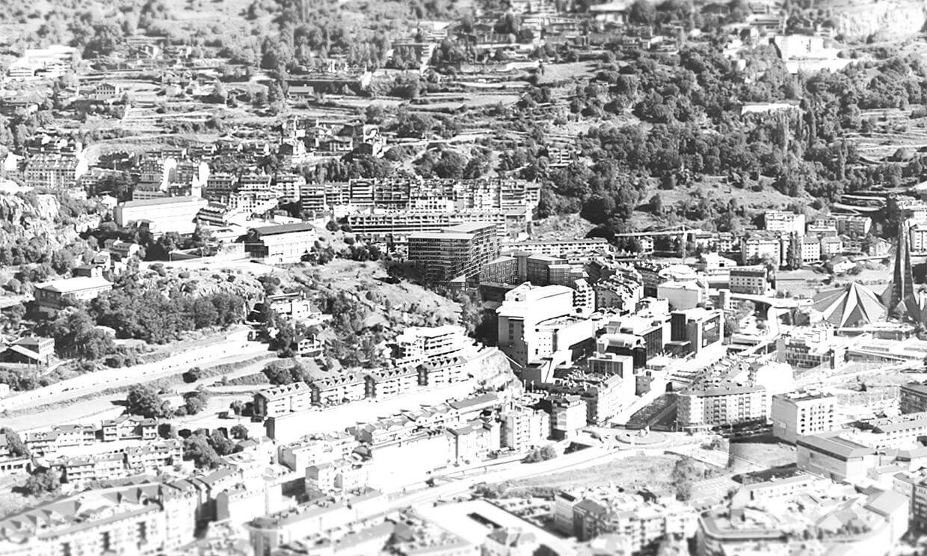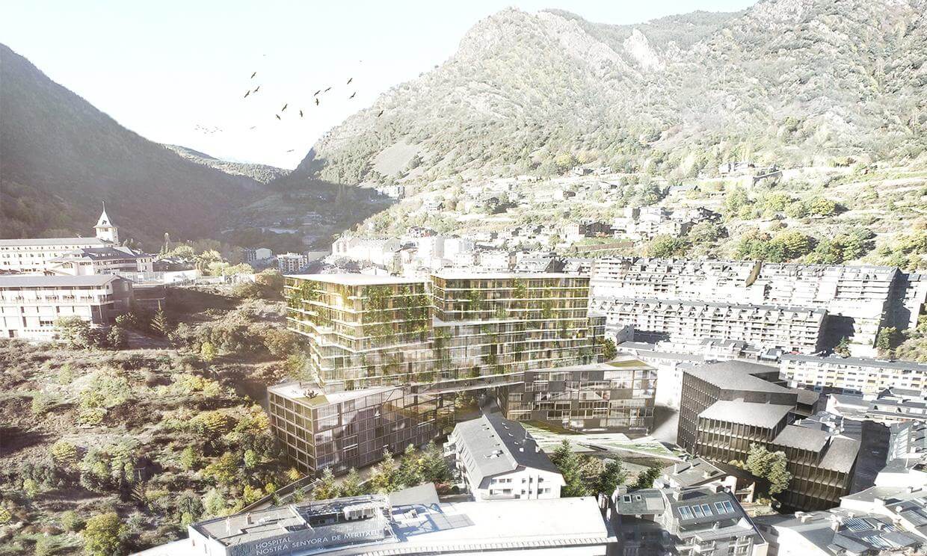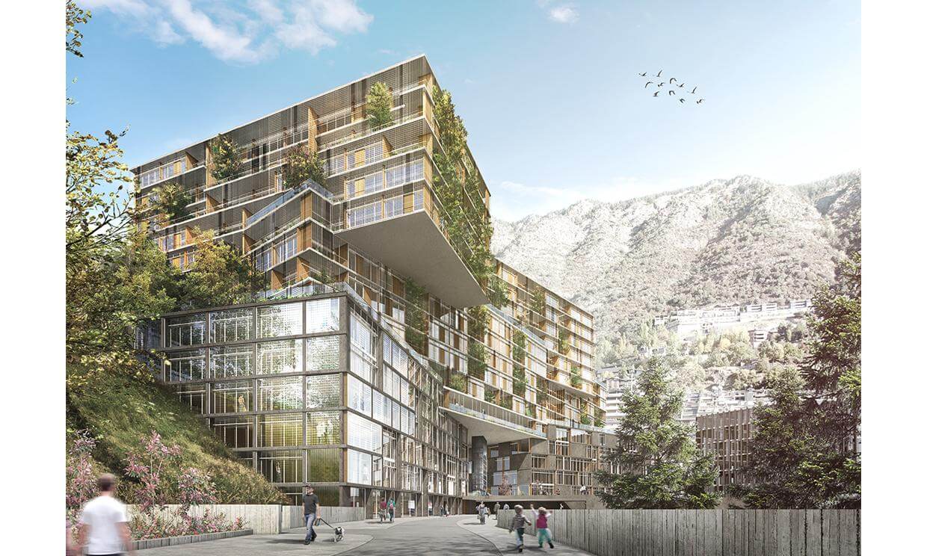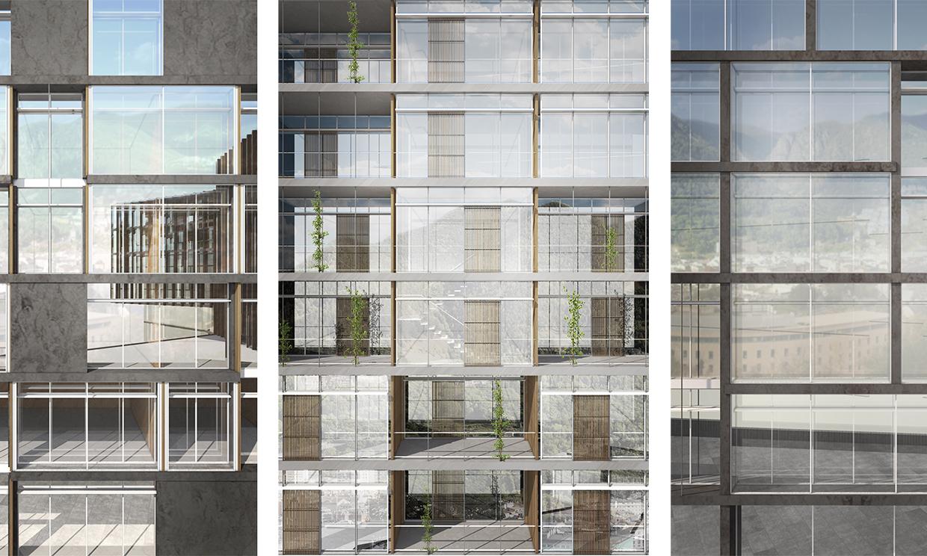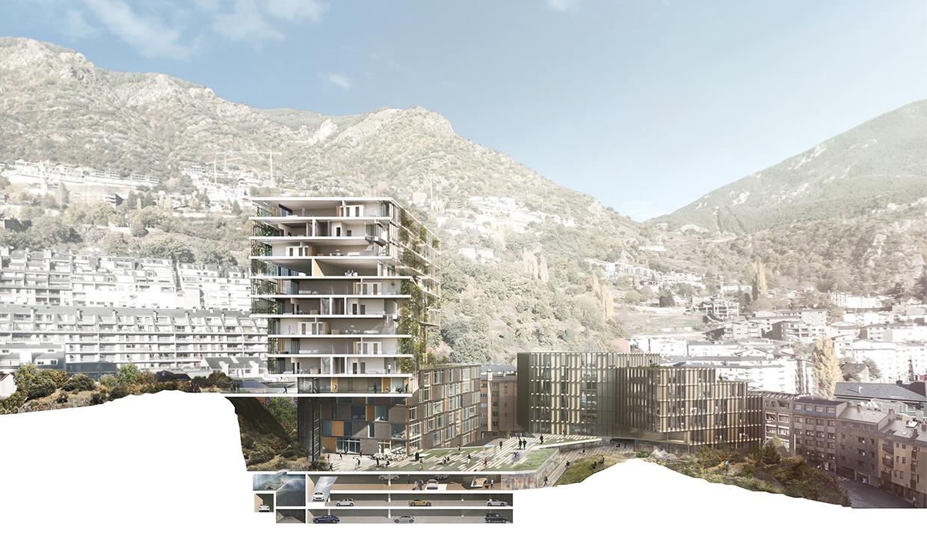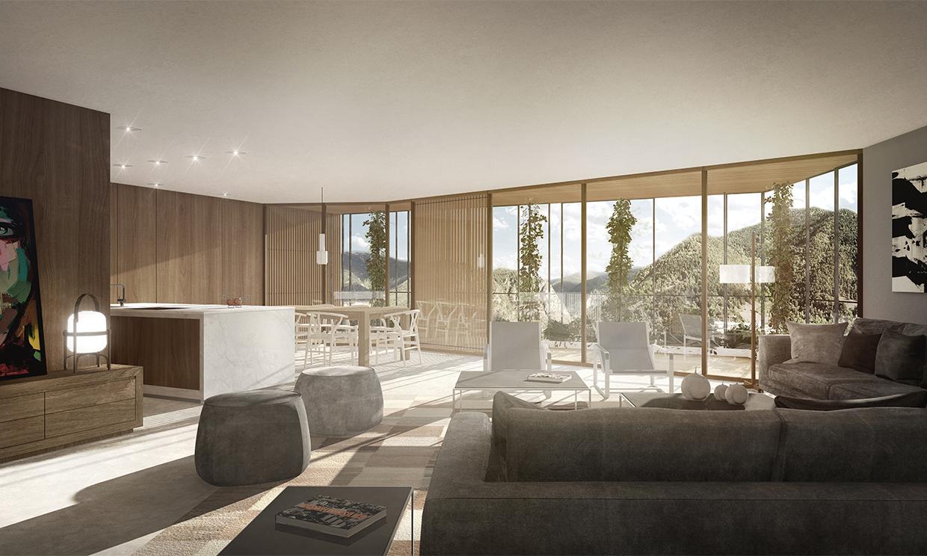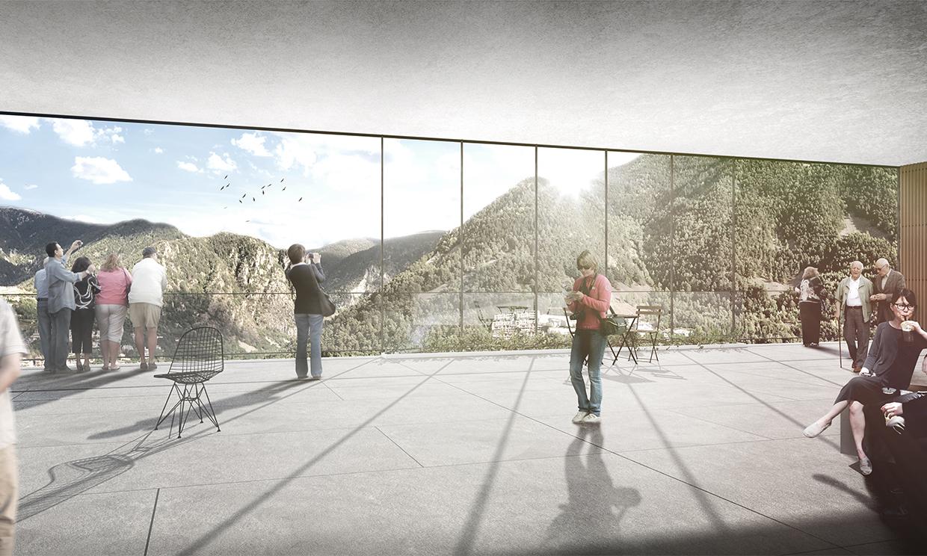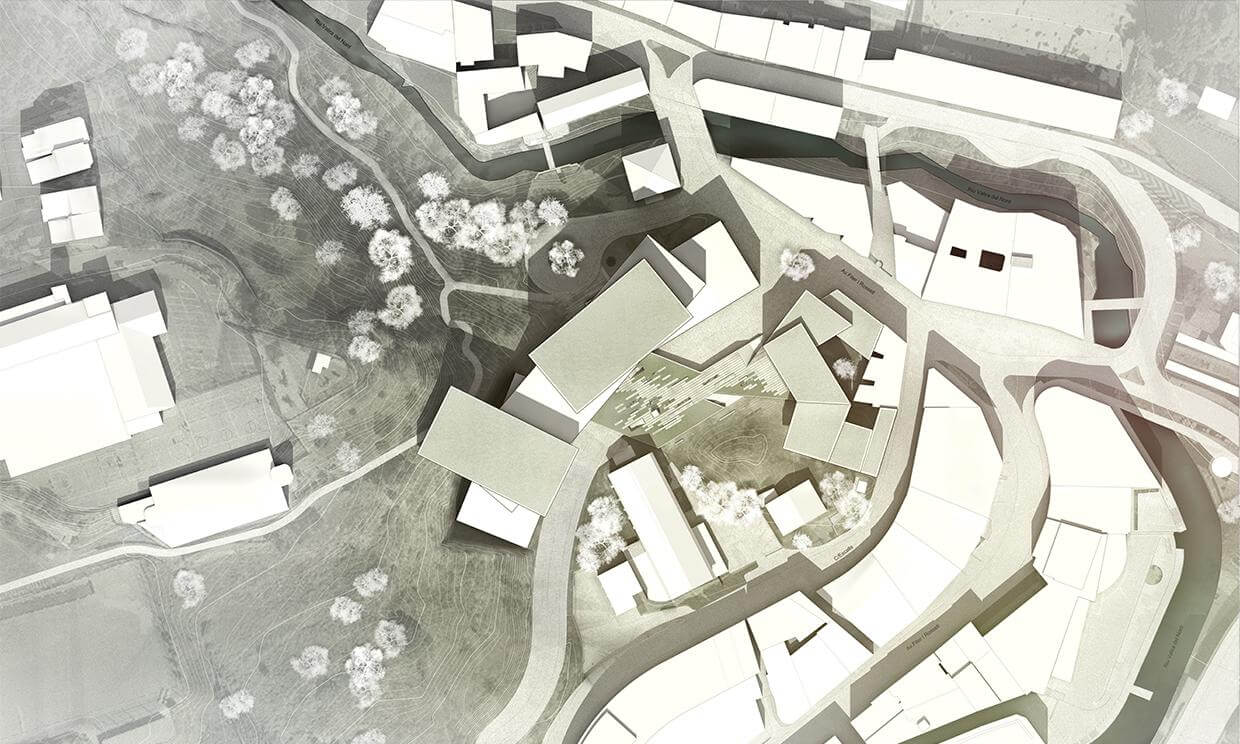El Falgueró, Andorra – Competition
In association with Pere Cervós Cardona, Alonso i Balaguer Arquitectes Associats, Werner Sobek
The scope of work consists of several plots organized around two sectors, A and B, separated by a road. The first one is supported by the mountain and constitutes the natural limit of the westward urban expansion. Meanwhile, the second one is configured in a more urban way, with obligatory dialogues with road and existing buildings.
The project is adapted from the topographic scale to the urban scale, descending from the mountain to blend with the existing buildings, forming a balanced street profile at its end.
In addition, the amplitude of views and lighting of the built-up area is respected, and a generous space is granted to the central green area, maintaining the Rock of the Falguero as reference point of the existing topography.
Because of the extension of the program, which requires exhausting the maximum number of floors allowed above ground (15), and with the aim of avoiding oppressive volumetrics, it is decided to fragment the volume of sector A, of 15 floors, in 6 blocks of 5 floors, distributing the surfaces required for each use in them.
In this way, a non-existent flexibility is created, and allows us to return to a more human scale, but also, by means of the opportune turns, to face the most suitable views and orientations, creating powerful intersection spaces and allowing the view of the mountain from the central space.
In the lower blocks, the offices and the hotel are collected. Above these are the 4 blocks occupied by residential use. In sector B, due to its greater proximity to the hospital, the corresponding area is distributed to the clinics.
- Date: 2017
- Area: 55900 m2
- Stage: Preliminary Design
- Location: El Falgueró, Escaldes, Andorra
