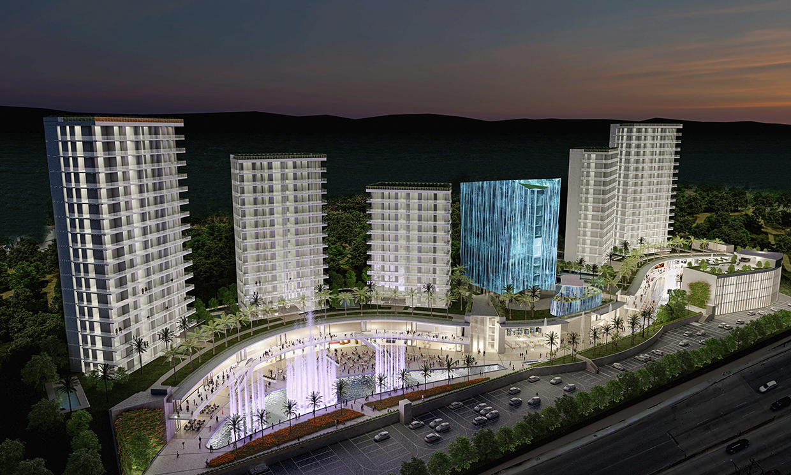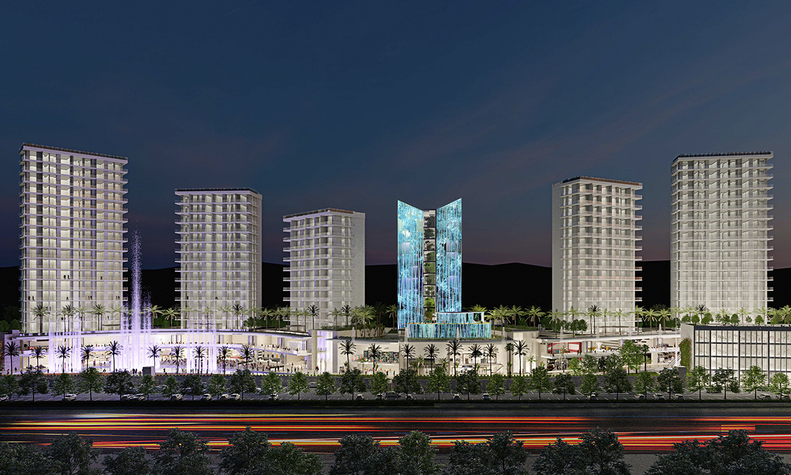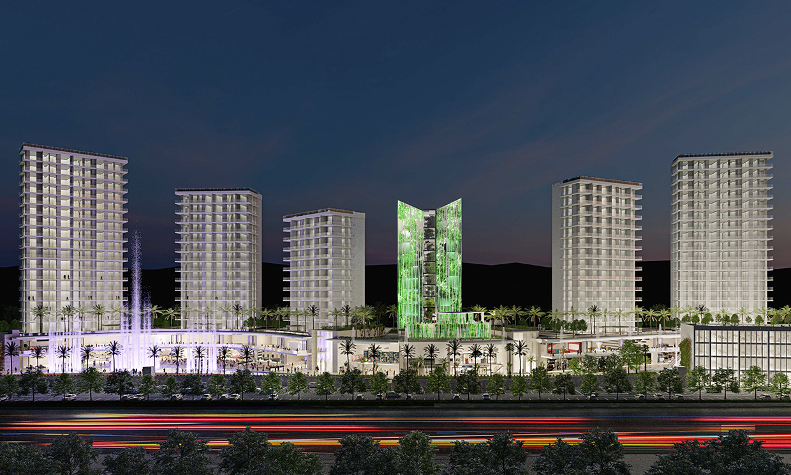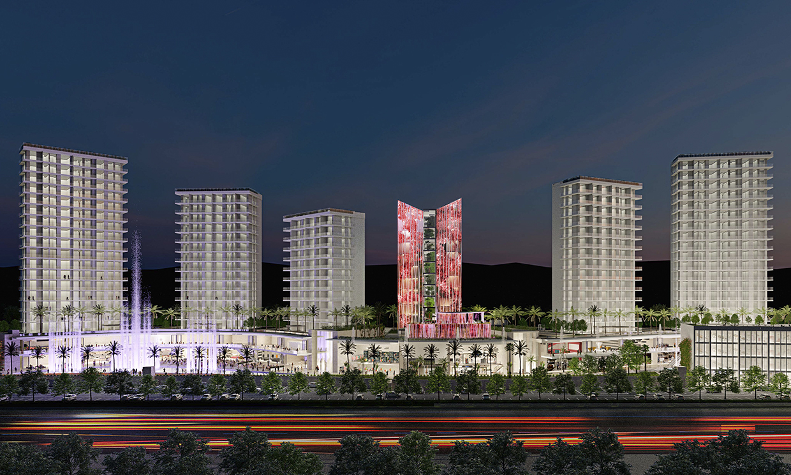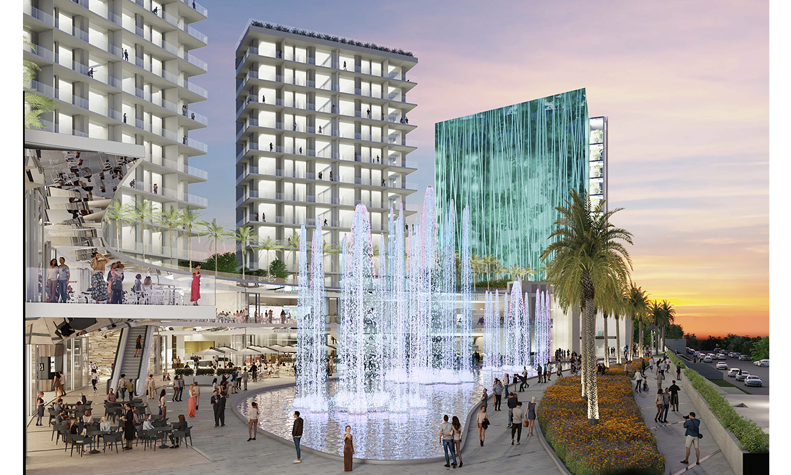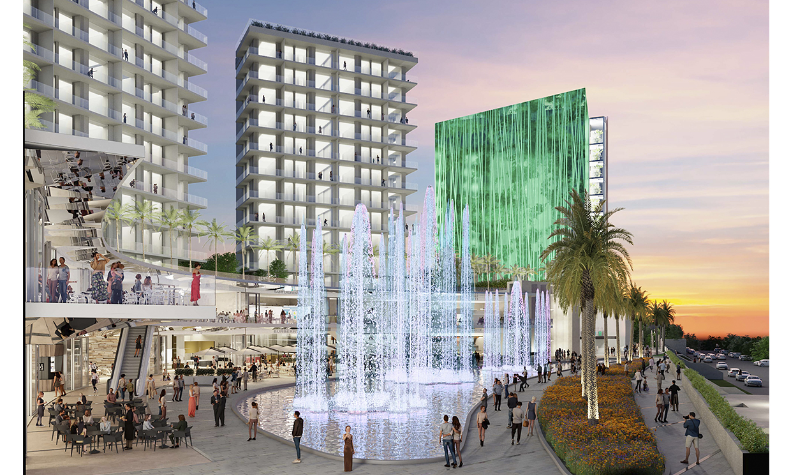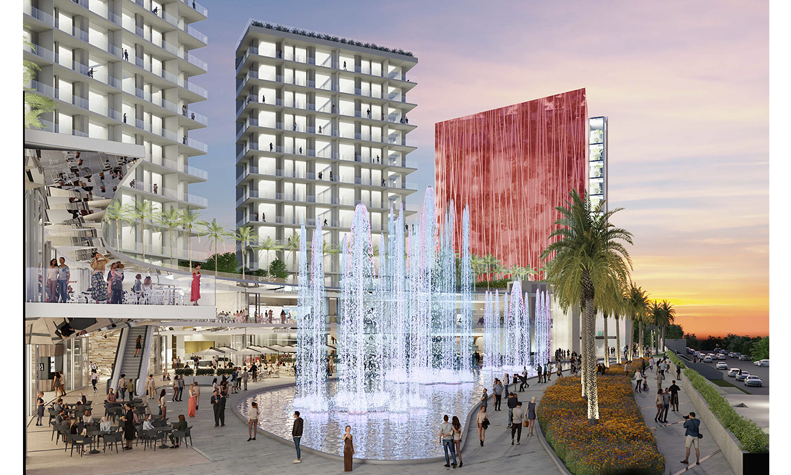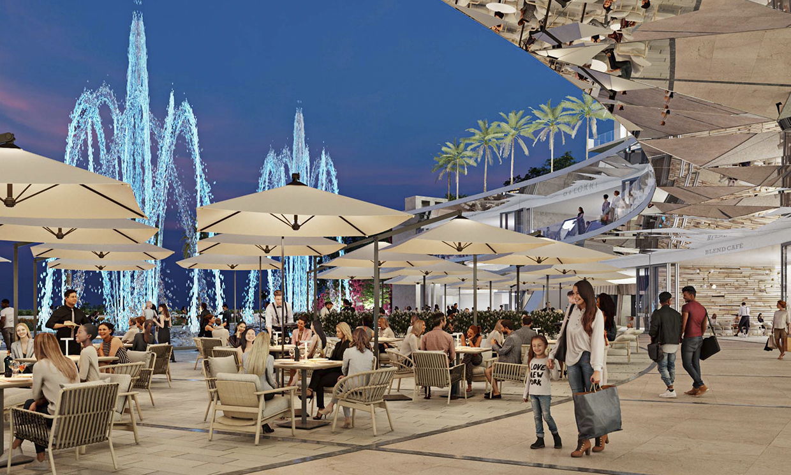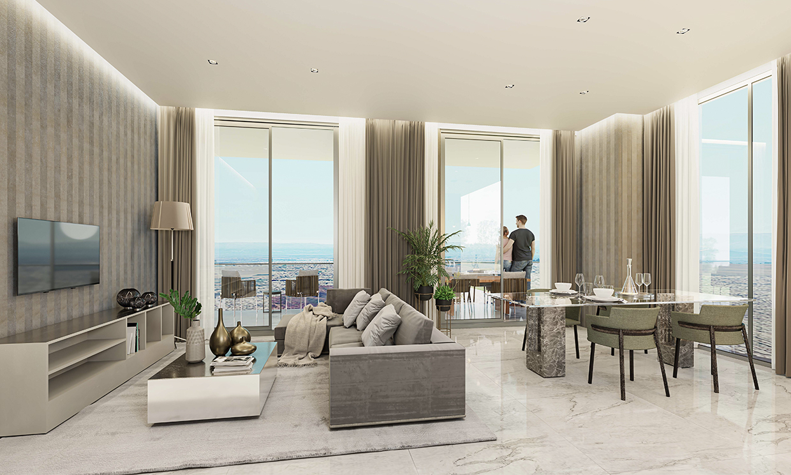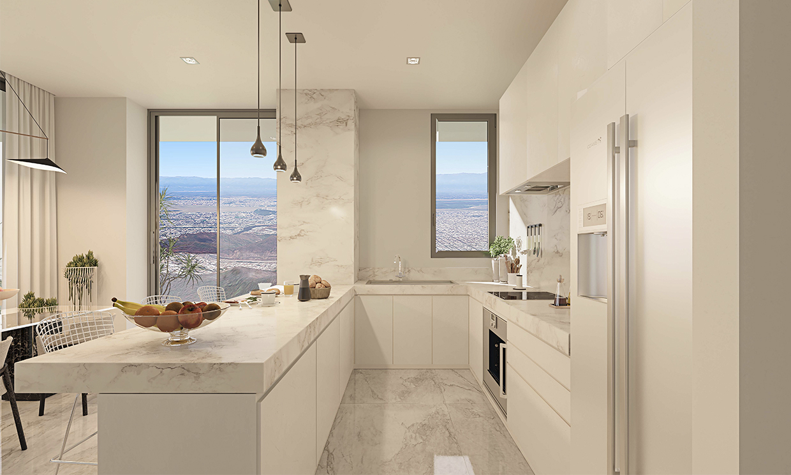Acqua Gardens Ressort, Guayaquil, Ecuador
The “Acqua Gardens” project, located in Guayaquil, Ecuador, is conceived as a large complex with a mixed program that aims to become a generating focus of activity. The program is implemented through a set of buildings arranged in such a way that they cross the plot longitudinally, around which the different uses are arranged, where commerce, restaurants, offices and services are mixed with residential apartment buildings and a hotel. The program is divided into 3 levels; the first level is intended for outdoor parking for visitors, in the second there is a square with water fountains next to commercial premises and offices, while in the third there are 5 residential towers and a hotel with 144 rooms. Everything is fed from the main avenue, giving the user the sensation of comfort and immediacy, leaving everything within reach in a relatively simple way. Precisely the mixture of programs aims to turn the complex into a varied dynamic space full of activity.
Water and color become one of the most iconic elements of the project, arranging in the shopping plaza a set of ponds and fountains with variable chromatism that seek to highlight the commercial and luxury character, offering visitors and users different shows of light and water.
At the north end of the avenue is the gastronomic square, where most of the restaurants are located, along with shops and offices. The layout of this avenue is generated by a continuous 2-storey building around which a route is generated through both the lower level and the upper level.
As for the hotel, which occupies a central position, it has been designed to be an iconic element, providing it with a double façade with screen-printed and backlit glass that changes colour, complementing the spectacle of light and water from the fountains.
Undoubtedly, one of the most outstanding challenges when conceiving the project is to adapt to the abrupt topography. Precisely this premise became one of the generating elements of the project, proposing the adaptation strategy to the terrain through levels or terraces. On the other hand, the complex has been conceived for the development of leisure, sports and recreation activities, prioritizing pedestrian traffic over motorized ones at all times. In this sense, the project has been designed so that there is no interference with vehicles, providing an outdoor car park for the commercial area, and another in the basement for users of the towers and the hotel.
- Date: 2021
- Area: 15500 m2
- Stage: Preliminary design
- Location: Guayaquil, Ecuador
