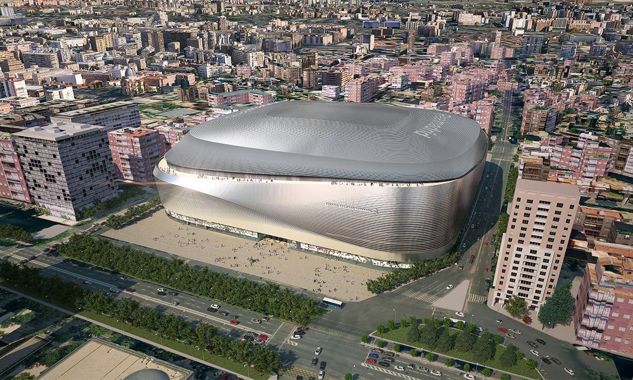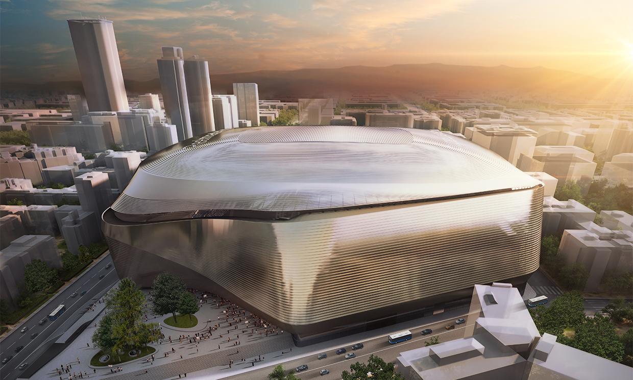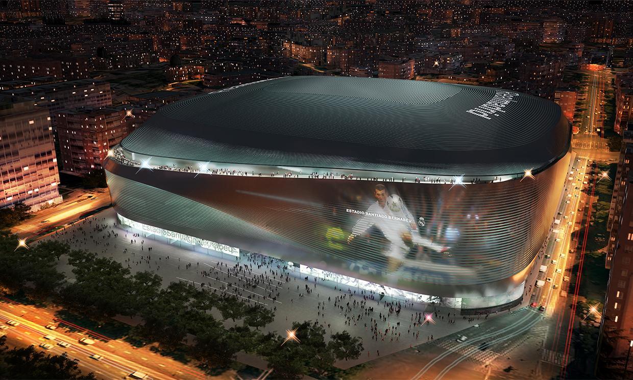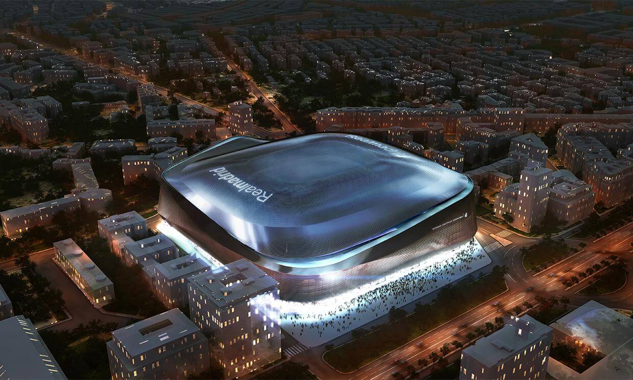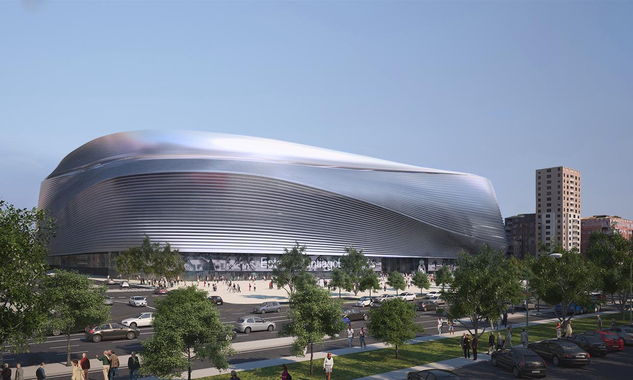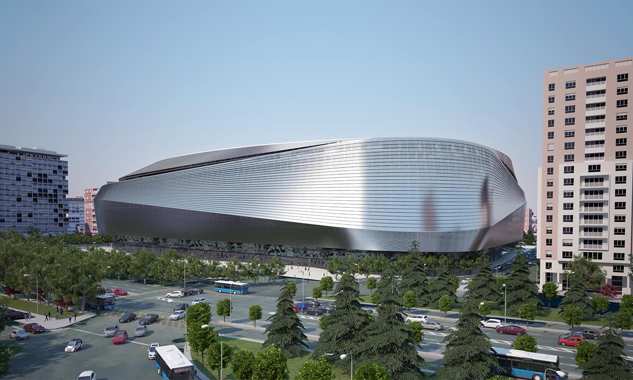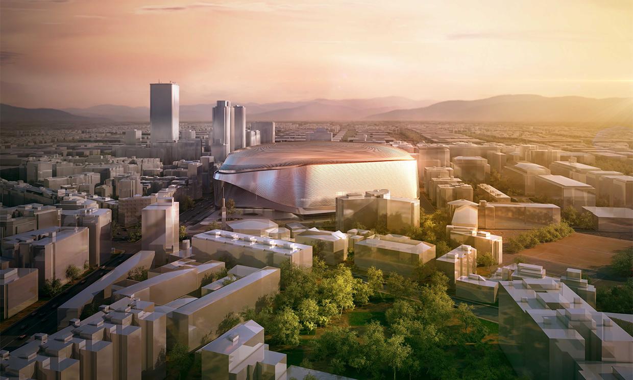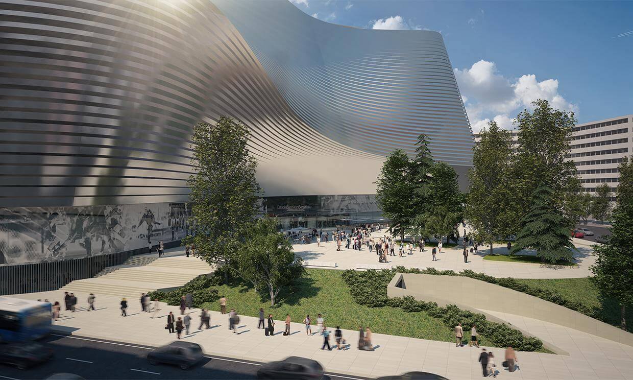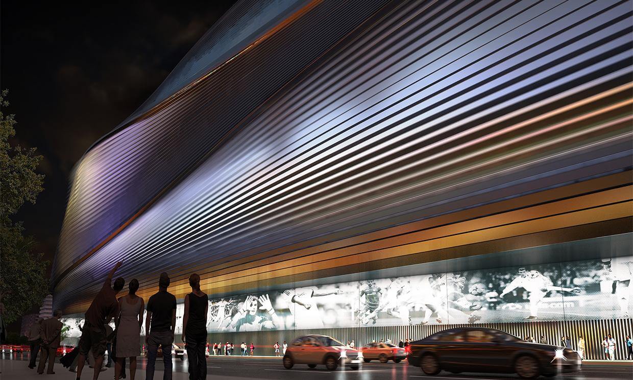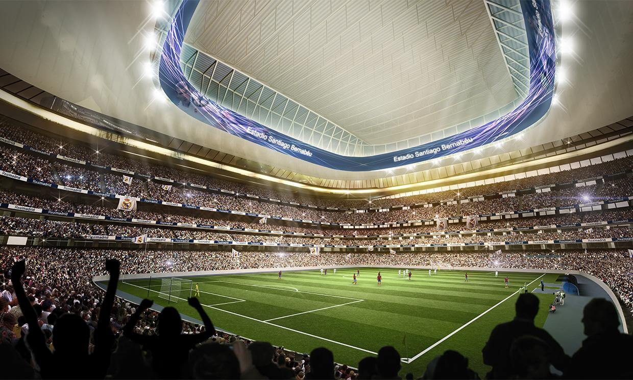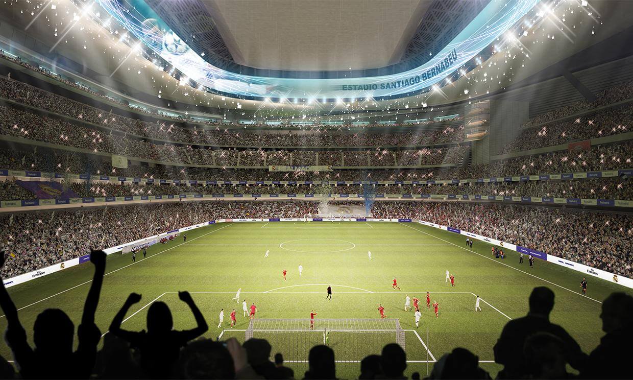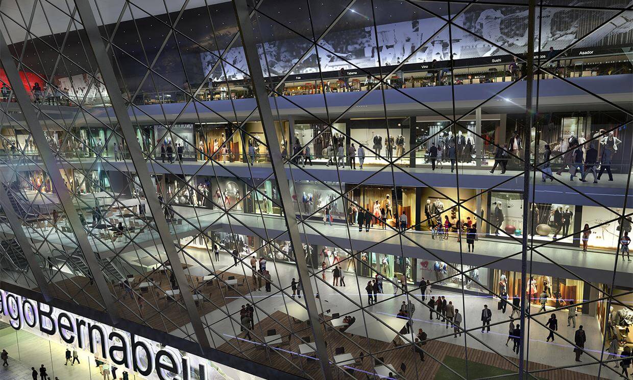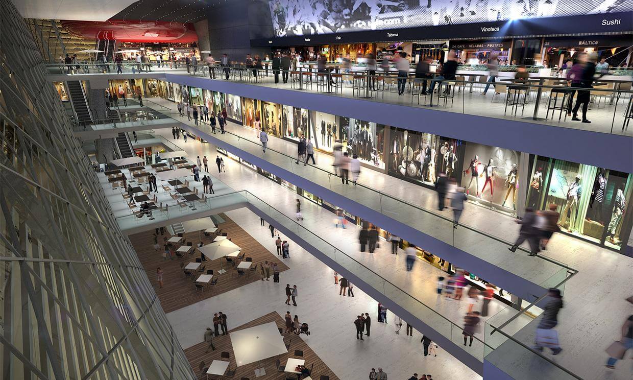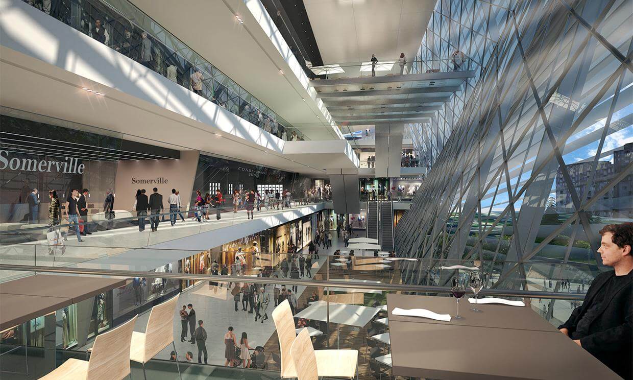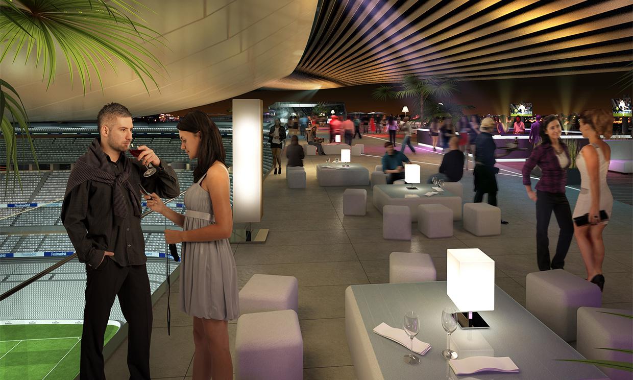Winners of the Santiago Bernabéu remodeling competition, Madrid
In association with GMP and L35
Despite the Bernabéu Stadium’s complicated integration with its urban context, it has become a symbolic, monumental part of the city; a building whose history, emotional connotations and uniqueness have continued over time and even imposed their own rules on the surroundings.
What is sought here is above all, a distinctive, iconic shape that will remain in the viewer’s memory and identify the club with a unique, unrepeatable building. The new Bernabéu Stadium has been designed on the basis of three lightbeams. The composition is generated on the basis of taut curves or trajectories drawn in the air, clearly opting for the curvature and complexity of this volume, its changing reflections and its metallic sheen.
The stadium is expanded westwards with a new tertiary services programme. This requires a larger public space to accommodate more spectators and give the building a perspective from Madrid’s main artery. A new square is also included for specific events such as live video streaming and markets on match days. Cultural events linked to the city’s life are also envisaged. Following the demolition of the existing shopping centre, a raised playground and rest area will be installed, making the most of the slope on Calle Padre Damián.
- Date: 2018
- Area: 157500 m2
- Stage:In progress
- Location: Madrid, Spain
