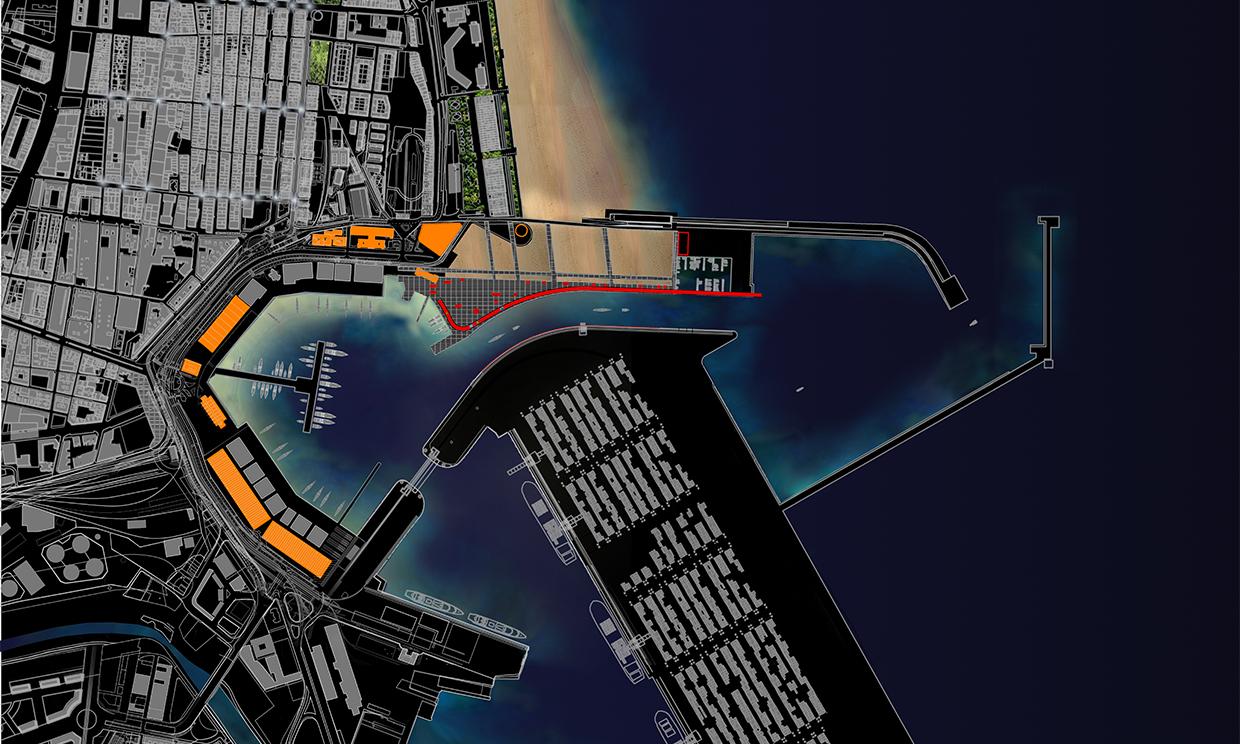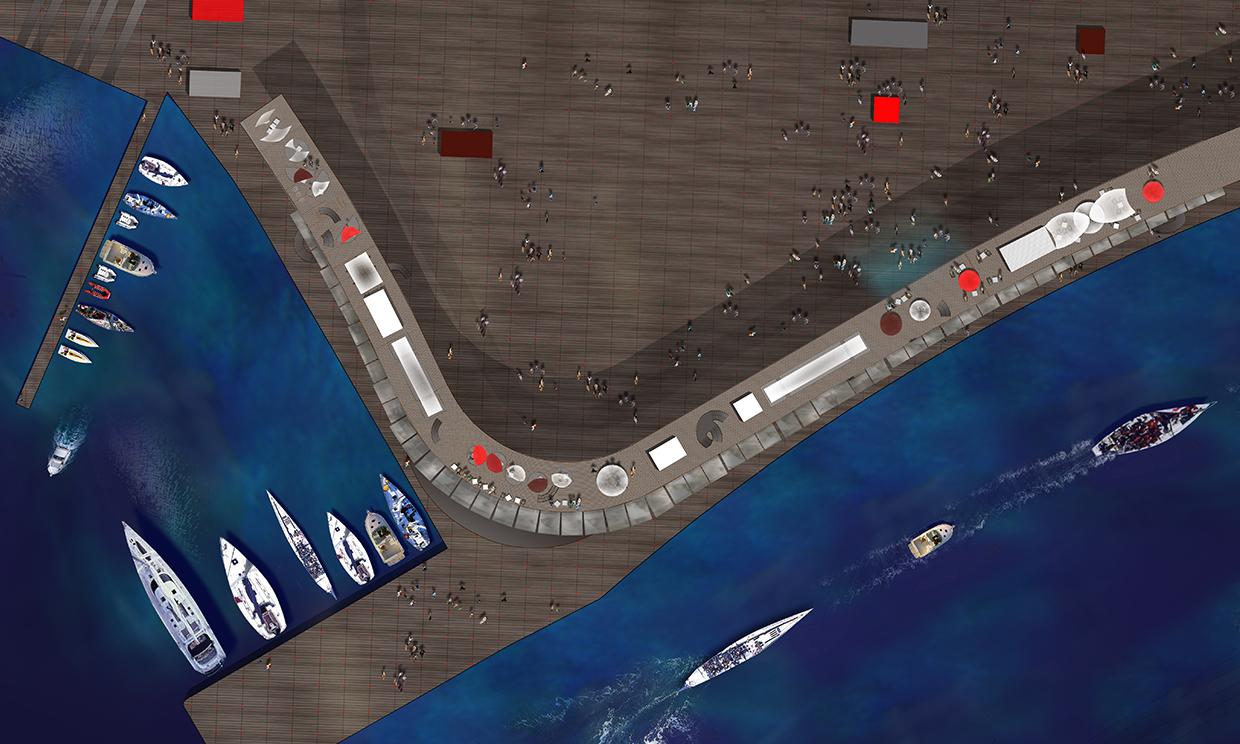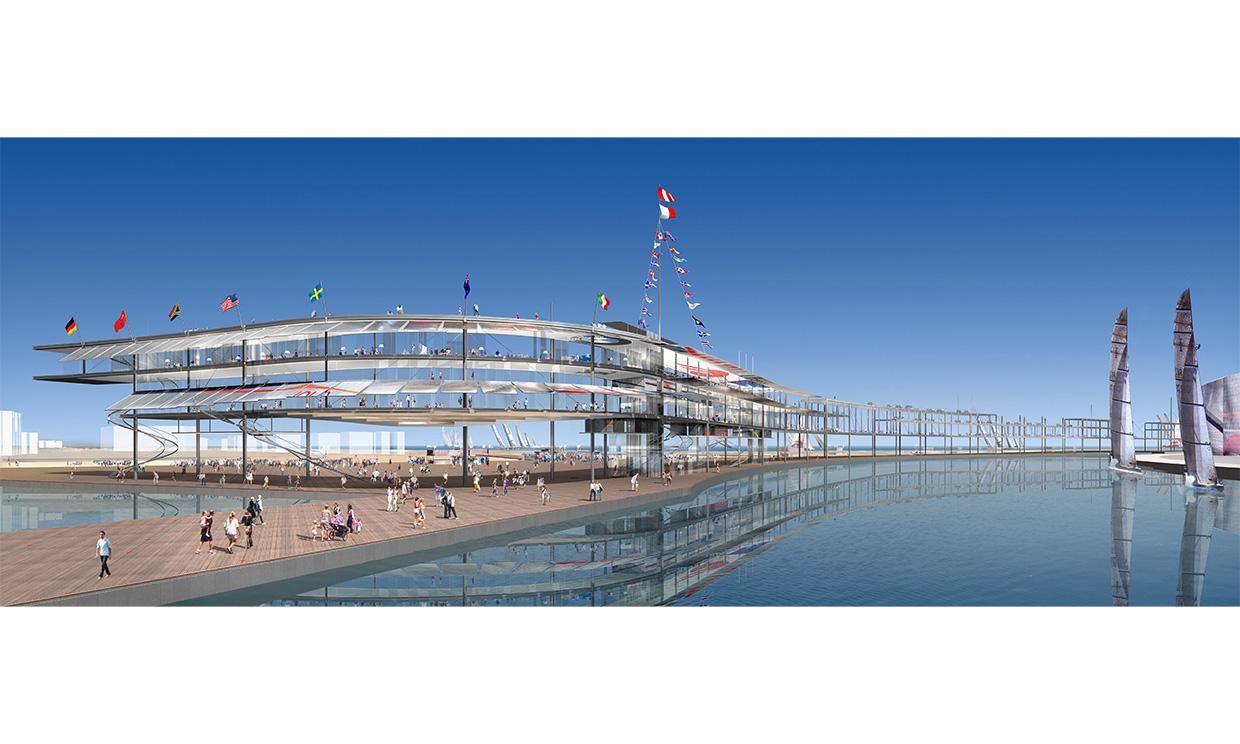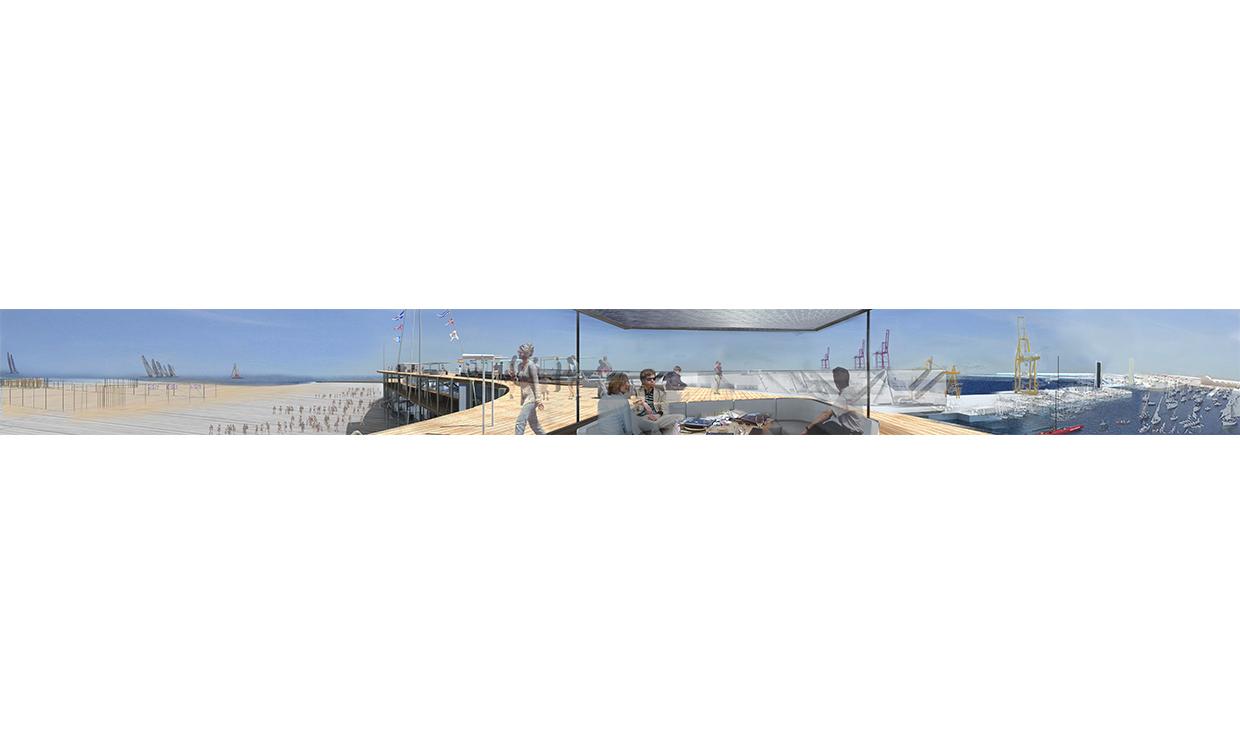Valencia Litoral – America’s Cup, Valencia
In association with Ateliers Jean Nouvel and Jordi Garcés Arquitecto
The Comunidad Valenciana has a great landscape richness, which is at the same time expression of the biodiversity of its territory, legacy of its history and resource for its economic development. It has been affected by problems of various kinds, reducing in recent years its visual quality, understood as the set of natural and anthropic values from the past.
Thanks to its strong industrial and commercial activities and the growth of its port that is today one of the largest in the Mediterranean, Valencia has experienced an ambitious urban mutation. Reconciling the historical center of Valencia with its first sea line is essential. The tourism industry should be developed through the improvement of the north beach and the creation of footbridges between the sea and the historic neighborhoods of the city. The neighborhood of the Malvarrosa, next to the Polytechnic University and the Cabañal, which constitutes the point of connection with the new marina that is being developed for the Copa América competition, must be carefully rehabilitated and its public spaces treated with sensitivity.
The marina, including the interior of the port and the future marina, will be developed along a large circular arch that includes the existing industrial buildings, which will be preserved. The northern part next to the beach will serve as a transition zone between the port and the beach and will be reserved for public facilities, such as an open-air auditorium and the shops placed under a huge sheet. The northern part of the pier to the east will receive housing blocks that lead to a large open plaza dedicated to the celebration of festive, ephemeral events. The public areas around the port will be covered with a technological cover that allows different types of temporary installations to be “connected”. The warehouses at the west end of the port will be the junction between the waterways extended in the estuary of the Turia and the port.
The ferry terminal will remain. The east pier is lined with office buildings and housing buildings. The ports of the program, the marina, the industrial port and the ferry terminal, are juxtaposed and will light up at night. The riverbed of the Turia will be treated as a continuum of public gardens and sports facilities that extend upriver to the center of the city. In the Grao area, buildings with a certain height will punctuate the landscape. The construction of the Moreres lands will be treated as a transition towards the Nazareth neighborhood. The new buildings of Las Huertas will align the profile of the area, while the lands with orchards will receive a treatment that accentuates the traditional structure of the fields and channels that intersect. The beaches of southern Pineda and El Saler constitute an ecologically fragile set on the banks of the Albufera. This area should be treated with delicacy. The housing units will be discreetly built behind the dune and the pine forest line.
- Date: 2002
- Area: n/a m2
- Stage: Preliminary design
- Location: Valencia, Spain



