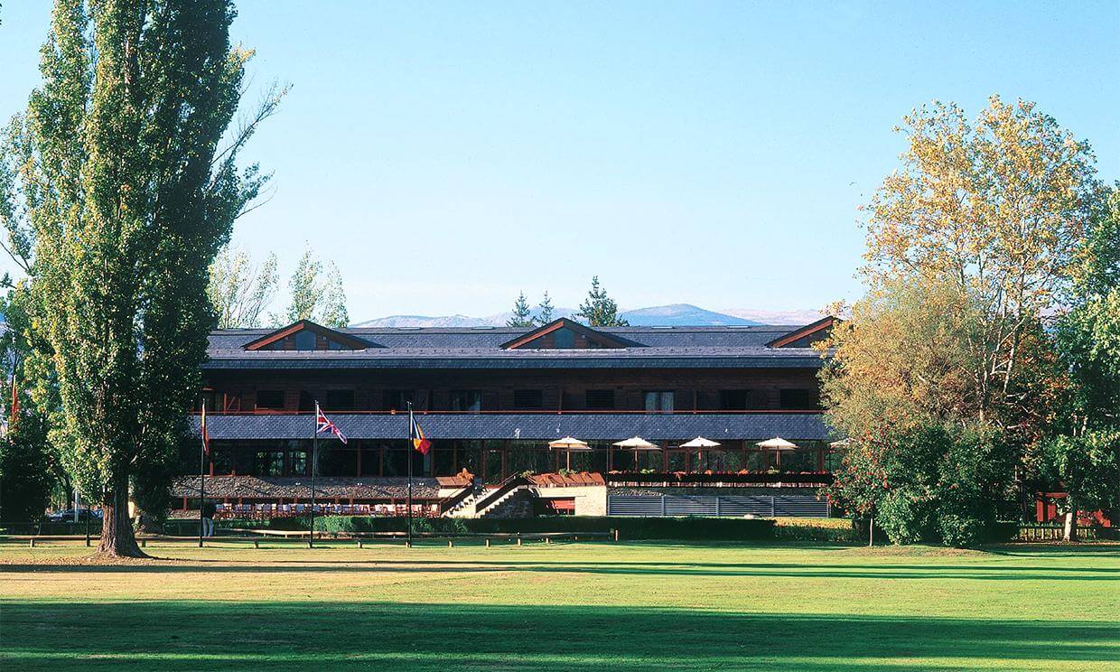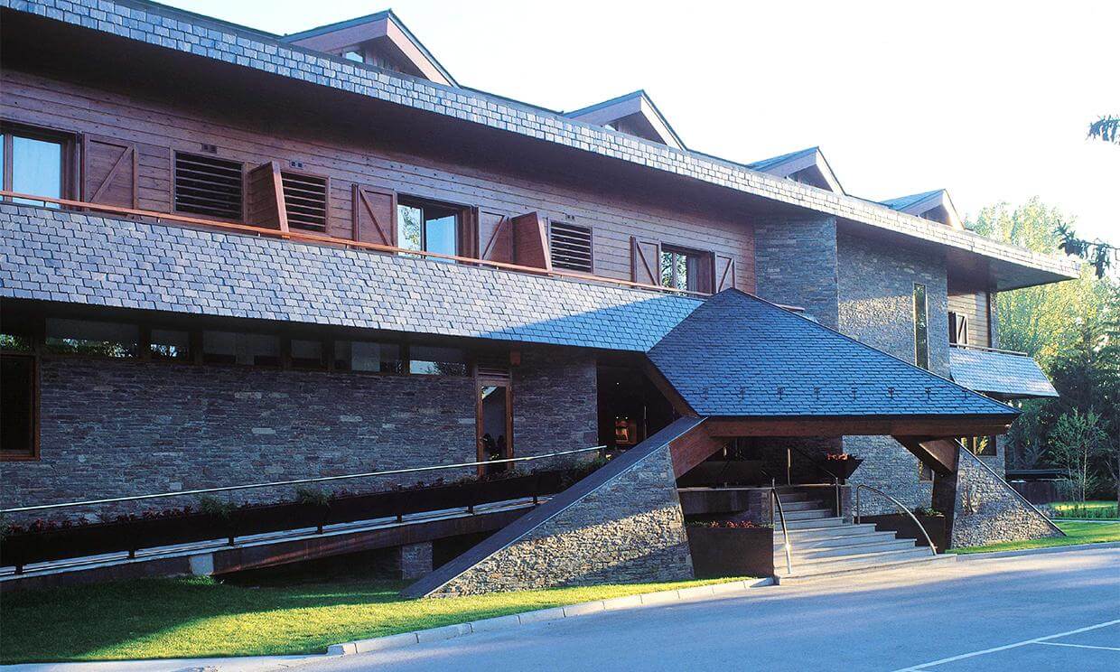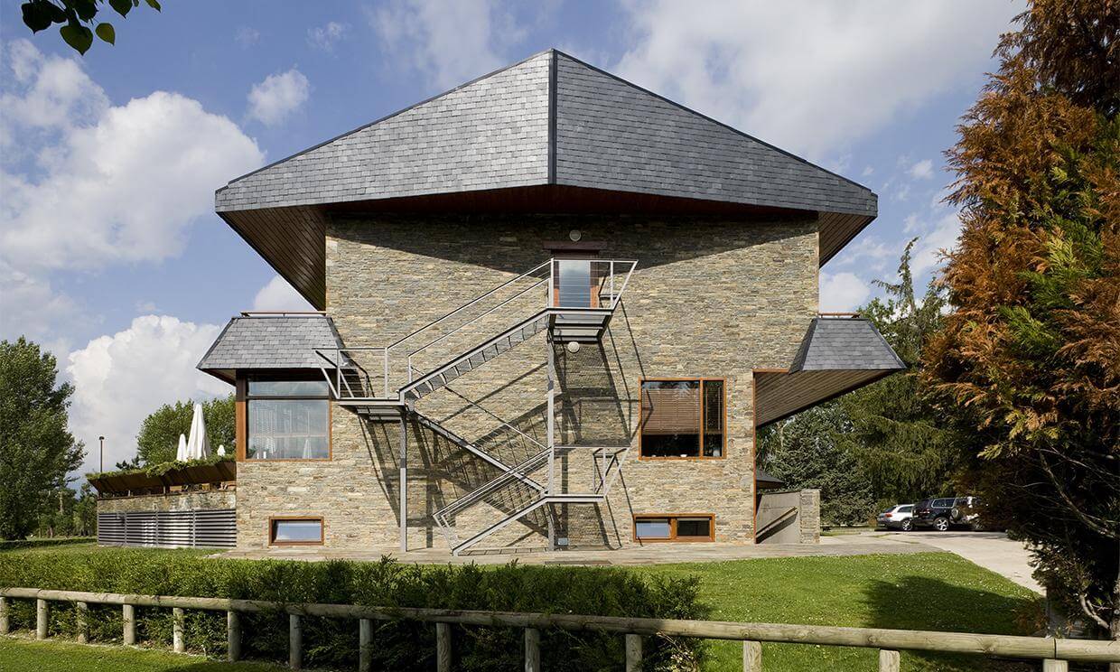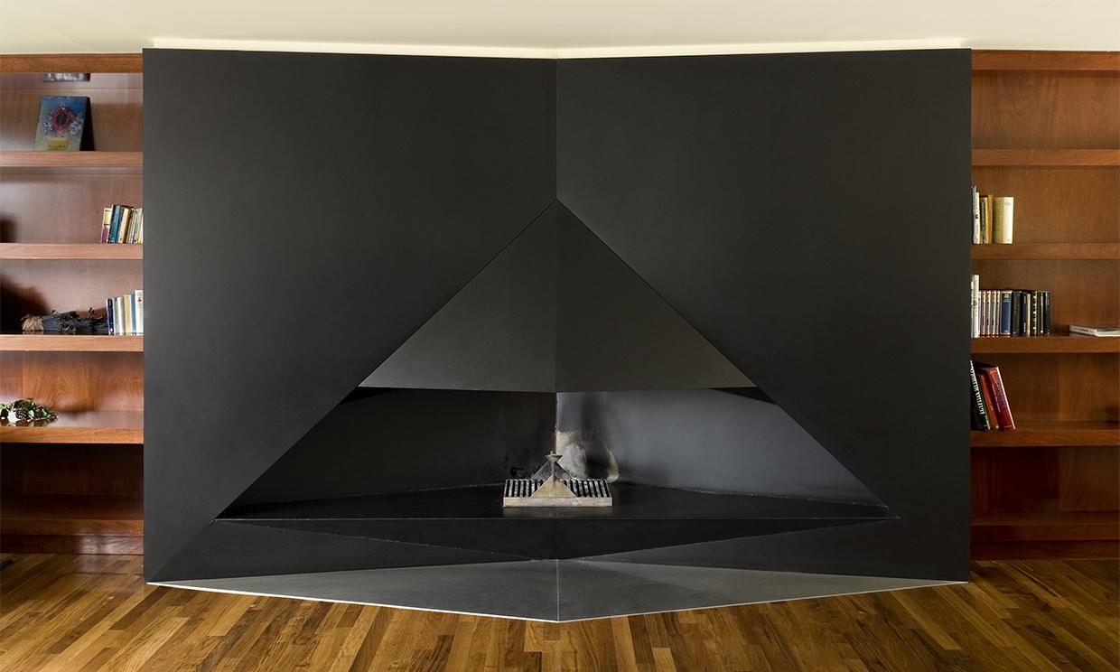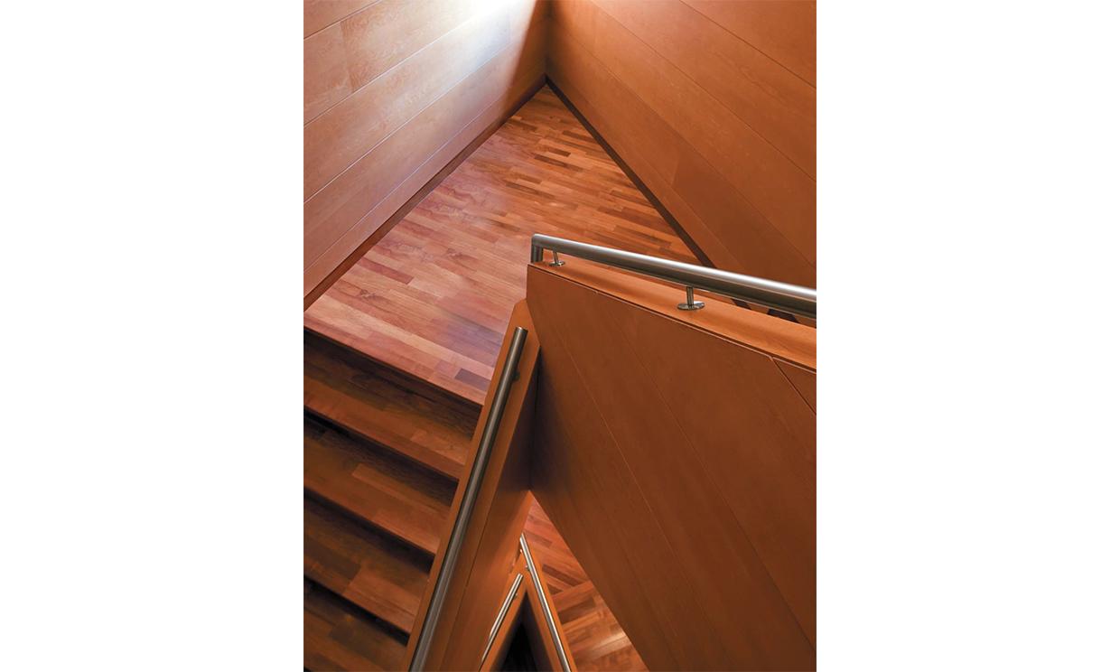Xalet del Golf Hotel, Bolvir (Cerdanya)
Located at the Cerdanya Real Club de Golf, just a few kilometres from Puigcerdà, this hotel, planned by Ribas & Ribas, and built with the collaboration of Imma Ribas as technical architect, provides spectacular views and full facilities, in a well-defined combination between hotel facilities and private residence.
This select establishment in the high mountains, prepared for winter and summer leisure, adopts the name of a chalet claiming the intimacy of small places and the formal and material characteristics of the local tradition of Cerdanya; that is, blocks of open stonework on the outer walls and some inner ones, and slate tiles on the roofs. With three floors and a basement floor, the roofing is solved with a mansard roof with dormer windows projecting out.
Even though it has an essentially rectangular ground plan, the interior distribution follows oblique partitions that are projected outside with porches and galleries. Its interior design strengthens the warmth with the wood, upholstery and fireplace. The basement and ground floors are used for shared spaces, whereas the first floor and loft area are used for the bedrooms.
- Date: 2003
- Area: 2500 m2
- Stage: Built
- Location: Bolvir de Cerdanya, Girona, Spain
