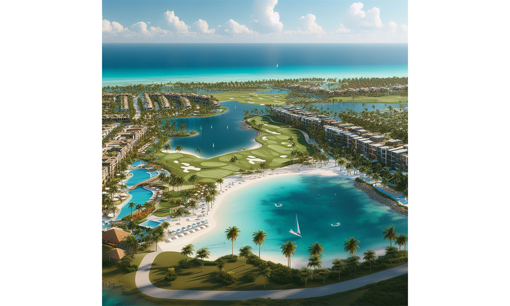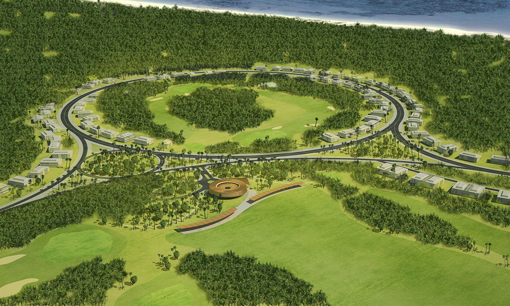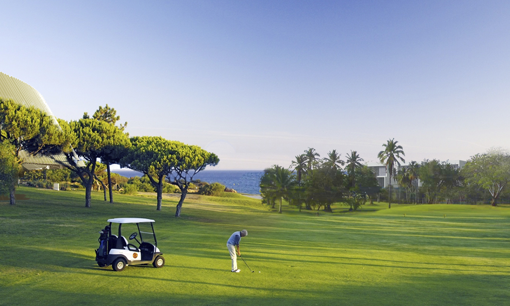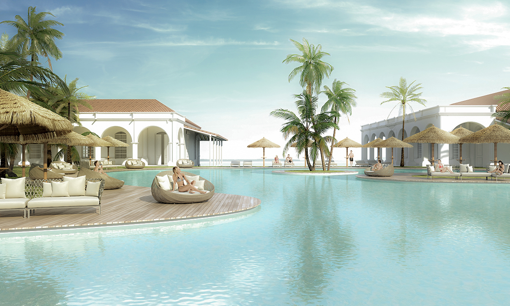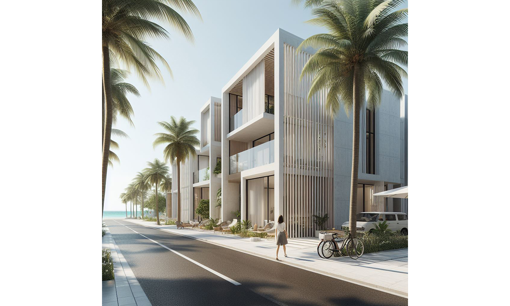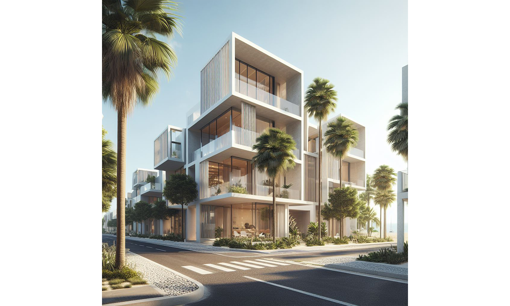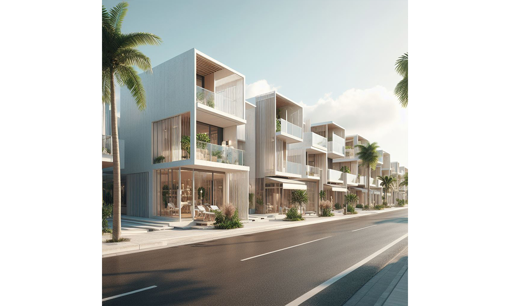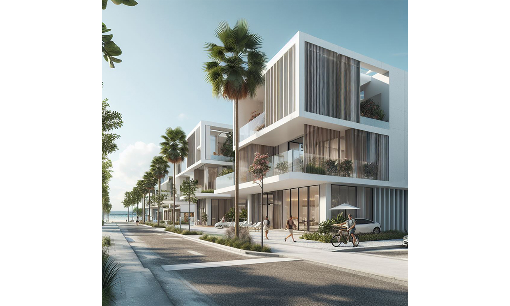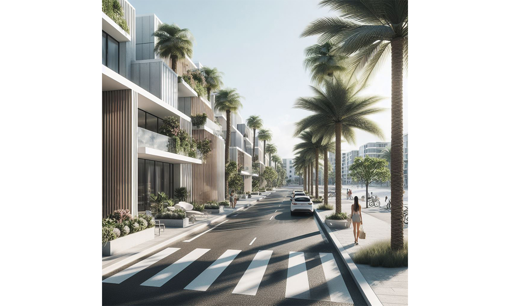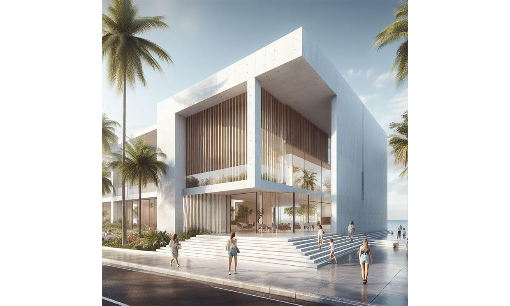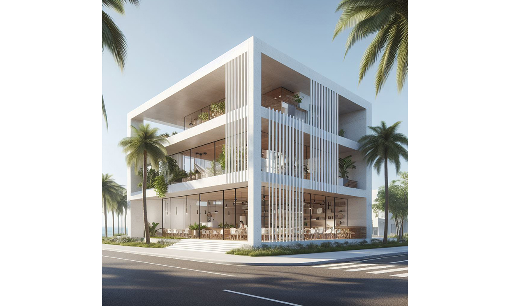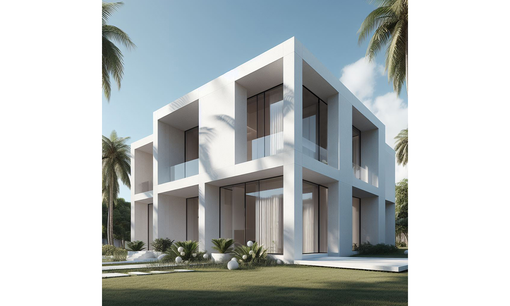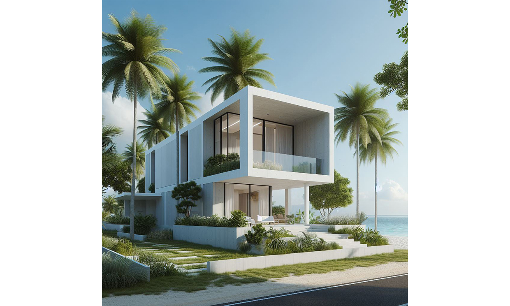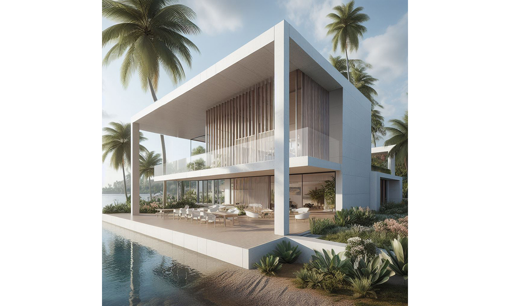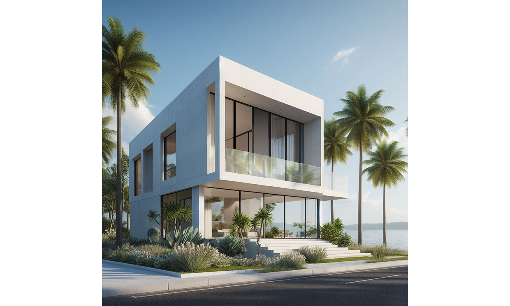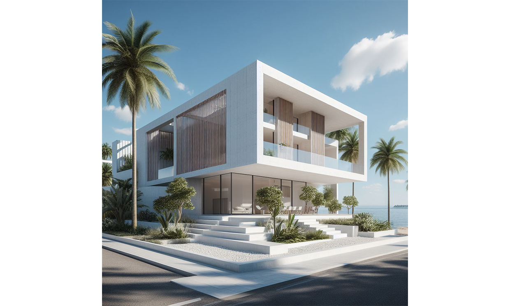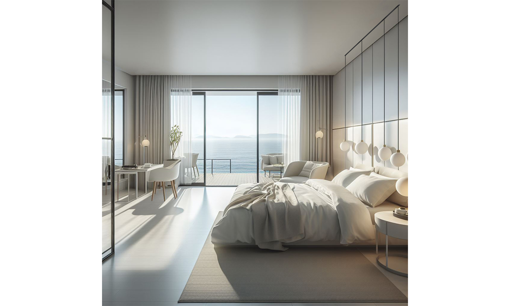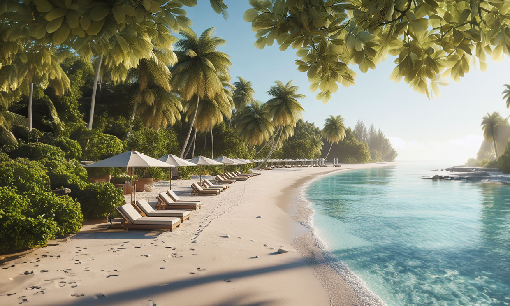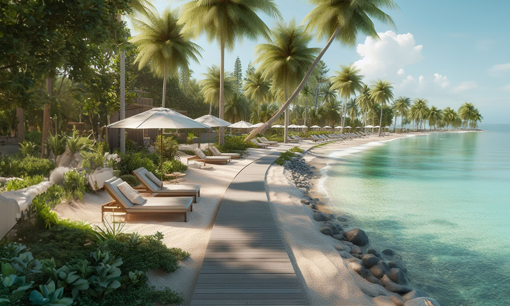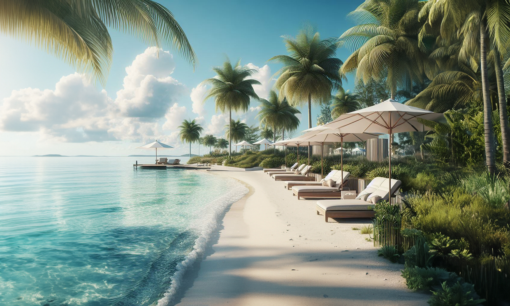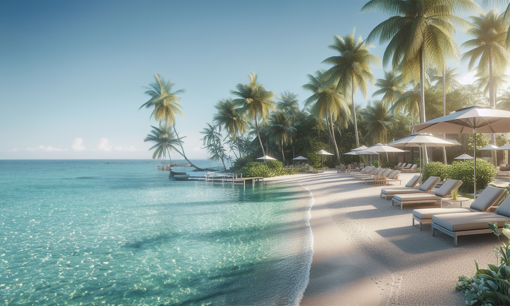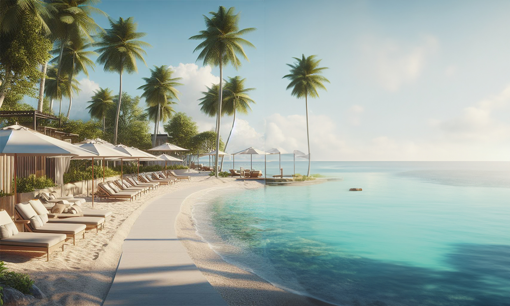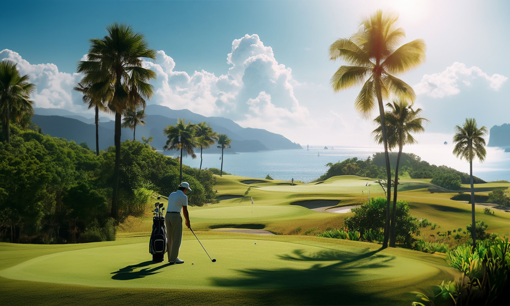Masterplan Cárdenas – Varadero
The proposed masterplan is located in Cárdenas, a quiet city in Cuba with great tourist potential, picturesque routes, good gastronomy, classical colonial architecture, museums and monuments. The project foresees to act in the area of the coast that separates the cities of Cárdenas and Varadero. The area, about 12 km long, is divided into three well-differentiated zones. The first one, corresponding to an area where oil extraction wells proliferate. An intermediate one of wooded areas, with some cultivated areas, and small industries around roads perpendicular to the highway. And finally, next to the city of Cárdenas, a social housing area with a large park, pavilions, and cultural content. Linking the areas of action, a promenade composed of green spaces and a pedestrian and bicycle circulation is proposed from the industrial zone, in front of Cárdenas, to the intervention zone located further north, just south of Varadero, in Guásimas.
Zone 1: Located further north, next to Guásimas and Santa Marta (bordering on Varadero), it is characterized by the widespread presence of low-producing oil wells and some industries. Considering the current use, an environmental restoration is proposed to reduce the visual impact in the middle of these infrastructures, minimize the constructions implanted in it and thus stop pollution in the Bay of Cárdenas. To add tourist value, new buildings are created: a flora and fauna observation centre that allows the knowledge of the characteristic habitat of this area of wetlands with such biodiversity; a water sports school, which promotes both teaching and water activities such as sailing, fishing, snorkelling and diving; and a theme park next to the industrial zones of Santa Marta and Guásimas that would provide a great attraction and added value to the complex.
Zone 2: The intermediate zone covers 4 linear kilometres of coastline. On the first line, 10 hotel-resorts are projected with a scale similar to those existing in Varadero and with a capacity for 5,000 beds, several golf courses and bungalow-type residential complexes are also added. Associated with these residential buildings are service elements such as sports areas, spas, restaurants, nurseries, and swimming pools. Located behind the North circuit road, it integrates a large area for universities, research, and conferences. In this area, new constructions with different uses are proposed: a large congress centre, with capacity for about 5,500 people, 2 hotels and a university campus with student residences to house studies related to tourism, medicine, research and development. settlement of startups that stimulate the local and international business sector.
Zone 3: In the area closest to Cárdenas, the construction of a residential neighbourhood for social housing with services and facilities is proposed. The new architecture respects traditional Cuban architecture, incorporating aspects that improve the energy performance of homes and reduce consumption demand. Further on, to the north of the city, the construction of two medical centres and hotels with a capacity of approximately 200 people is proposed. To the south of the North circuit, and close to the Cárdenas hospital, there is also a large hospital area as well as 2 more hotels to meet this new demand. In the park area, between the new health complex and the housing zone, an area of pavilions has been added for art, fashion, and film exhibitions that will make Cárdenas an international art tourist destination.
- Date: 2016
- Area: 280000 m2
- Stage: Preliminary Design
- Location: Basrah, Irak
