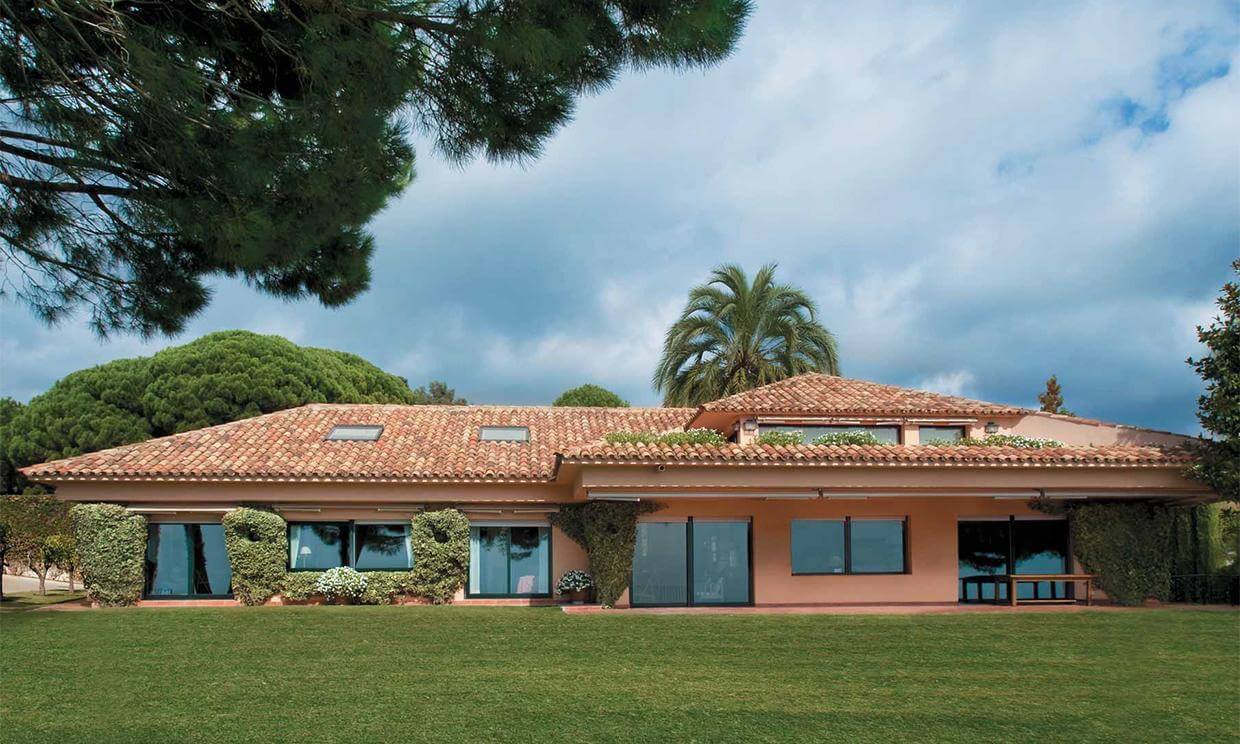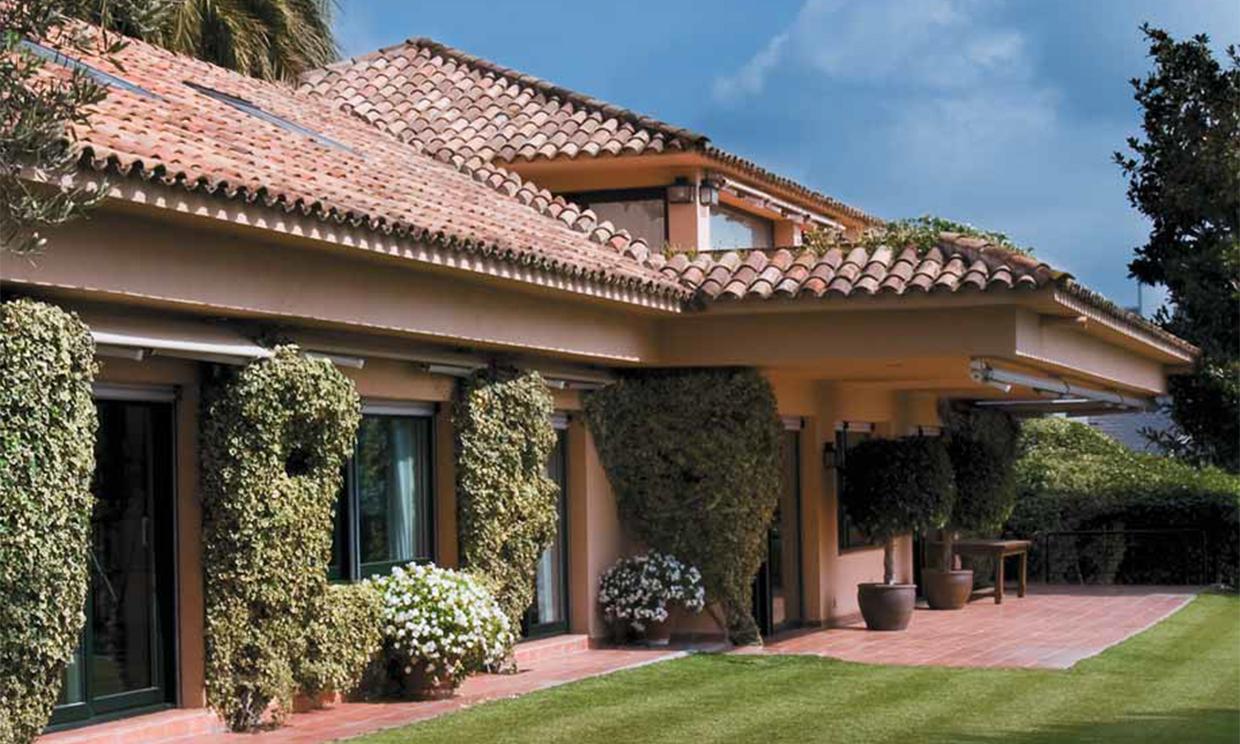Family house in Sant Vicenç de Montalt
In a privileged area in the Maresme County, Ribas & Ribas planned a large chalet, fully integrated into the setting, with privileged views to the sea and with a swimming pool.
It is a two-storey building with a basement, open to the surrounding landscape, which perfectly combines the functional proposals of modern architecture with traditional elements, such as the use of terracotta tiles and hip roofs at different levels, or rendered walls.
The lounge-dining room, on the ground floor, and which has continuity with a large porch, faces south, as do the main bedrooms. The service rooms and guest rooms face the mountains. The first floor, which is set further back than the ground floor in order to lighten the volume of the roof, possesses the main bedroom, with a large terrace, a library and a games room, lit up by skylights.
An identifying trait of the chalet is a palm tree situated in the inner courtyard of the building, open on the mountainfacing side, and which surpasses the height of the house.
- Date: 1990
- Area: n/a m2
- Stage: Built
- Localización: Sant Vicenç de Montalt, Barcelona, Spain

