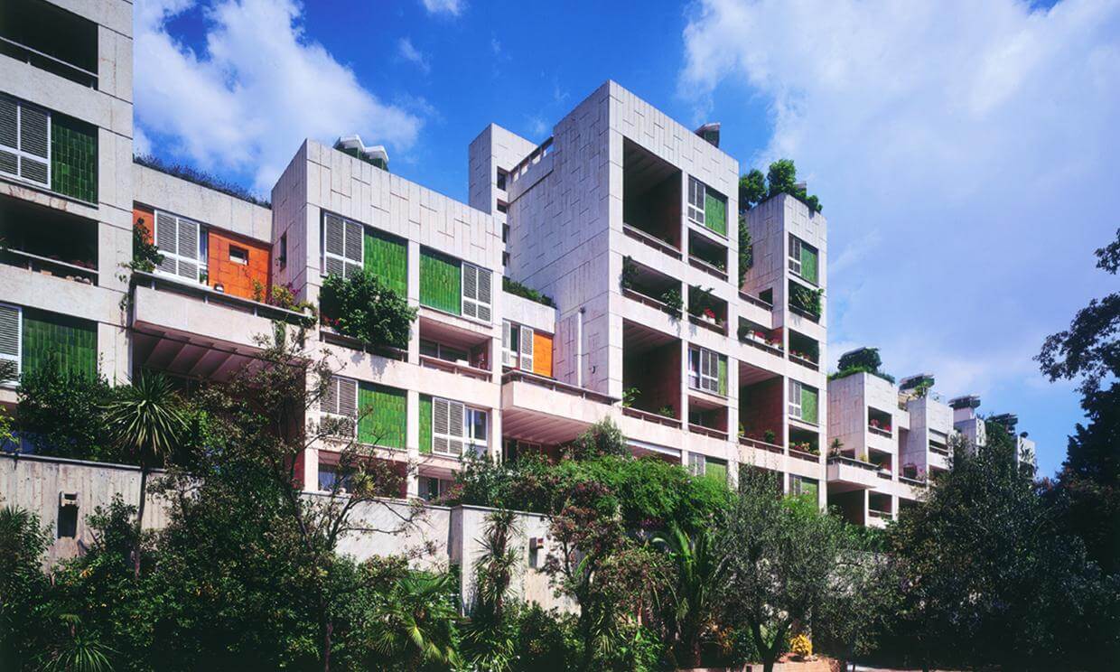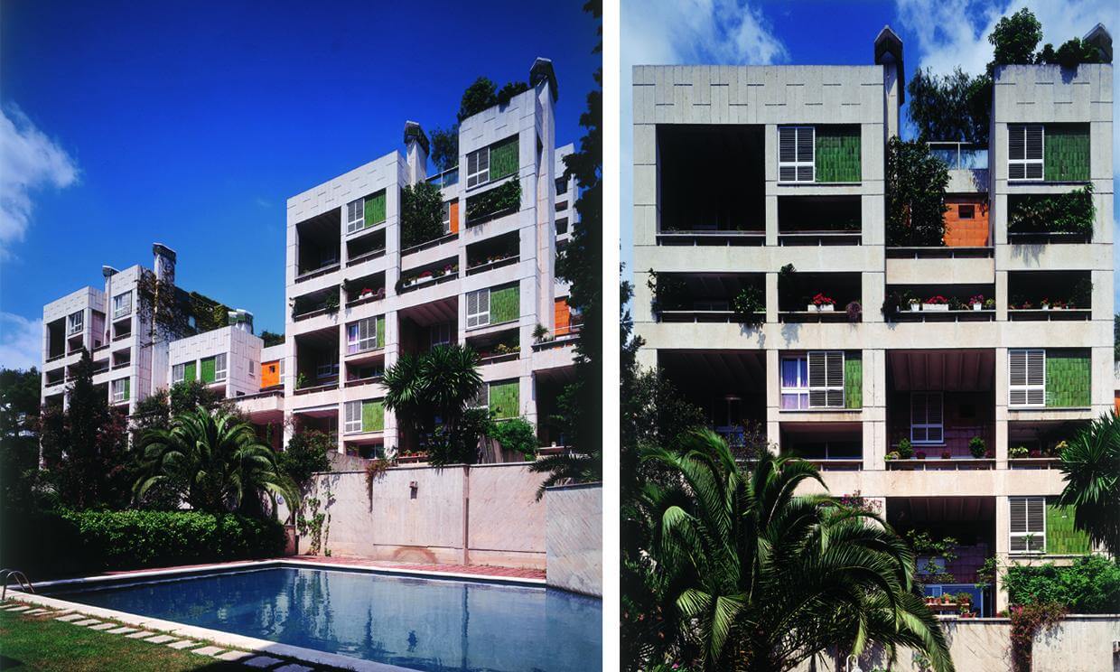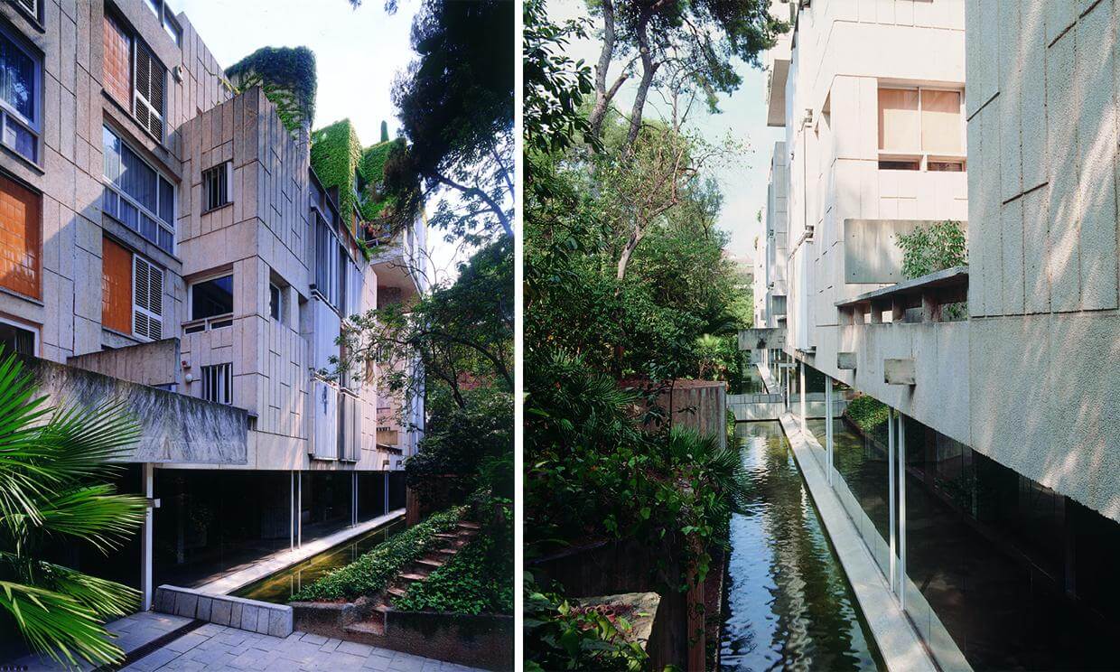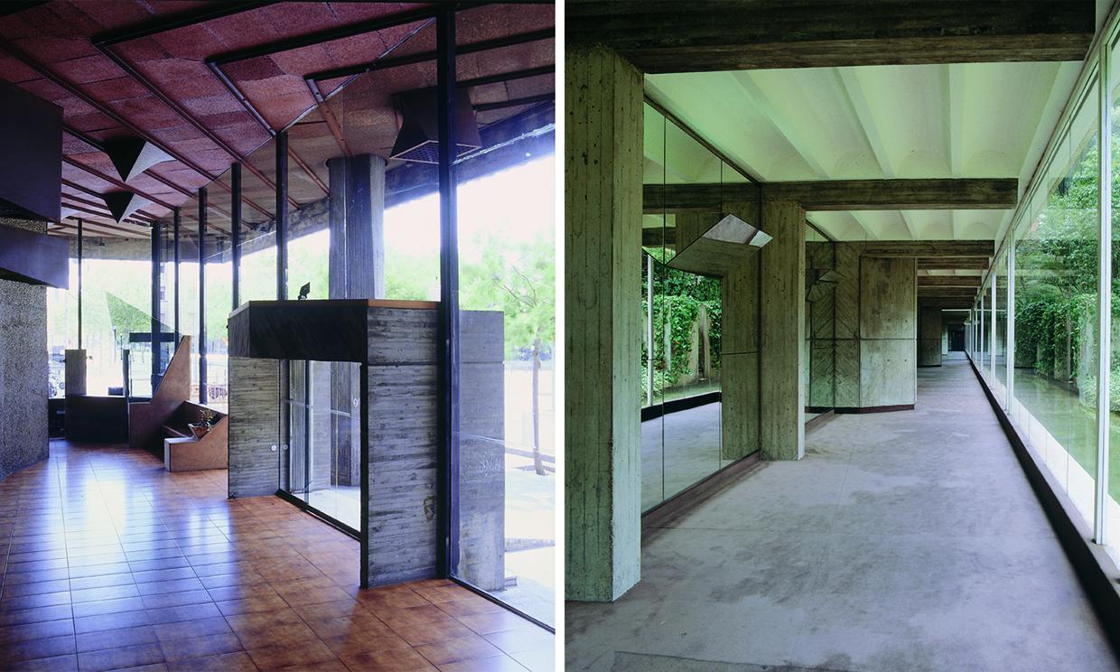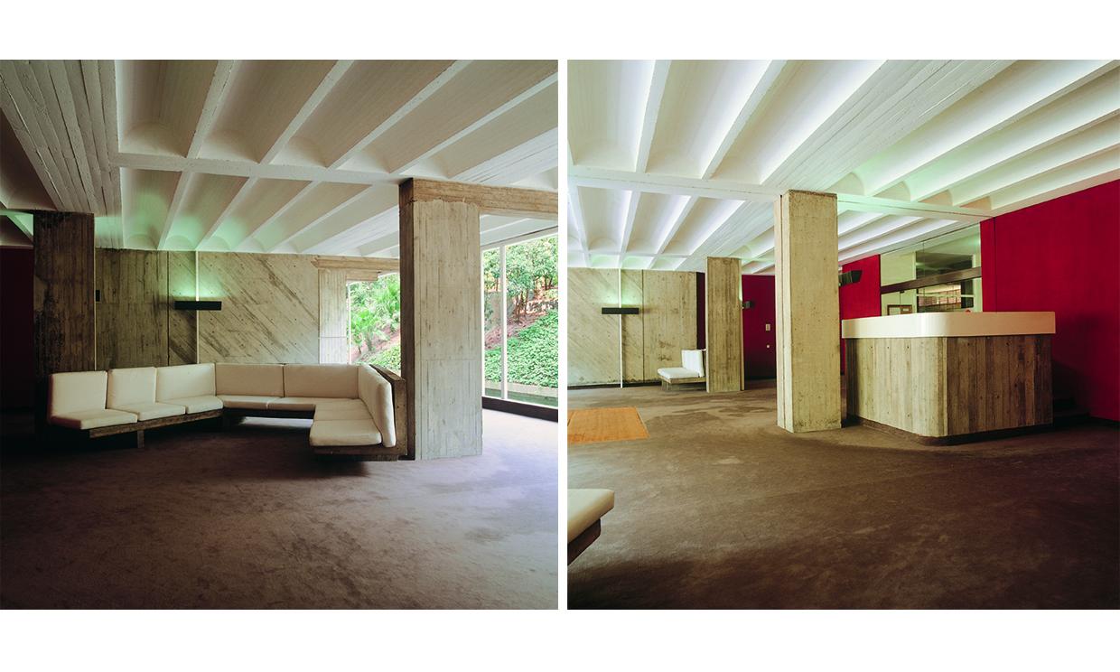Residential complex Escales Park, Barcelona
In association with Sert, Jackson and Associates, Anglada and Gelabert
When Josep Lluís Sert decided to return to his country of origin to once again work as an architect, he had to look for a team that would lead his projects, due to the fact that from 1939, and for political reasons, he had been prohibited from exercising his profession in the Spanish State. Thanks to the recognised prestige of the studio formed by Josep Ribas González and his colleagues, J. Anglada and D. Gelabert, Sert decided to entrust on these architects.
Les Escales Park complex, to the north of what had been an extensive estate surrounded by gardens in the high part of Barcelona, assembles 26 luxury duplex flats. Following the “Lecorbusierian” formula, the daytime rooms are situated on the ground floor, and the night time rooms, on the top floor. Sert had already applied this distribution before the war in some of the buildings that he had planned in the city.
The interactivity between the Boston and Barcelona studios meant that, despite incorporating some of the innovations that Sert had experimented with in his university constructions in the United States, the architect recovered compositional Mediterranean plans, such as the play between light and shade, and constructive solutions, as in the case of the load-bearing wall and the small vaults. He also applied materials as Mediterranean as white stone and glazed ceramics, in green and orange, such as the façade coverings.
- Date: 1973
- Area: n/a m2
- Stage: Built
- Location: Barcelona, Spain
