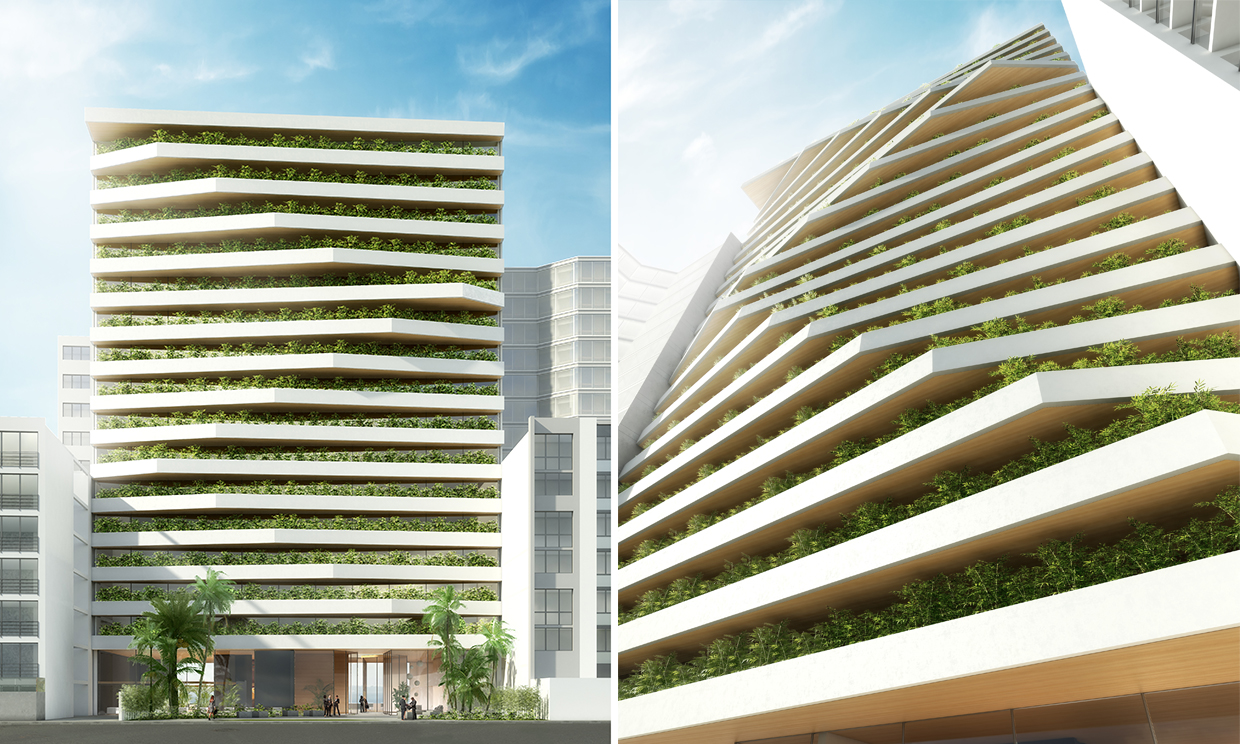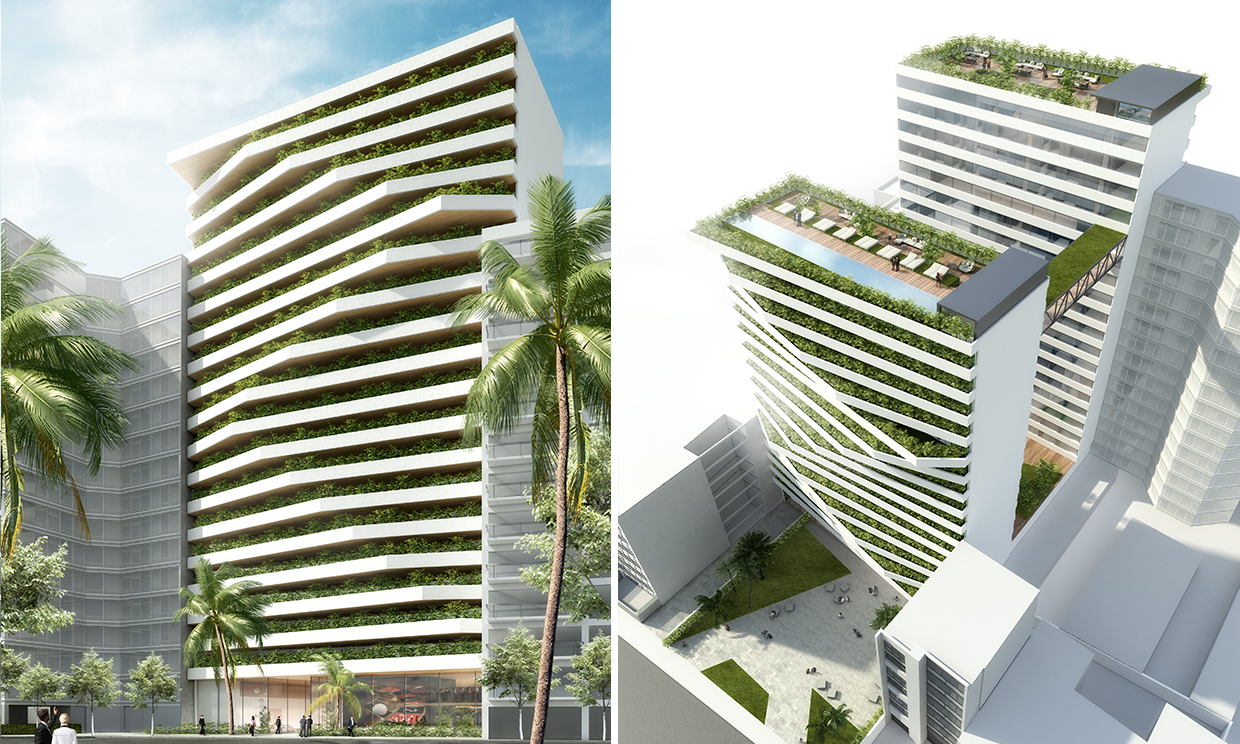Malecón de la Reserva complex, Lima
According to the initial planning the total area of the property was 3.164,00m2, of which we had to comply with a free area of 40% and 60% of roofed area. According to the geometry, the real surface of the property was 2,971.26m².
The site is divided to 50% of its depth with different height restrictions: 20 plants on the Malecón de la Reserva front and 17 floors on the rear (pending negotiation with the Administration, upon request), Diego Ferré Street . The planning requests to comply with a setback in front of the Malecón of 5 meters and a distance between the two towers (duct well) of 1/3 of the height of the highest tower (60m), thus leaving a distance between towers of 20 meters.
It is considered important to place the 200m2 apartments facing the Malecon and the 180m2 apartments on the rear. It requires 3 parking spaces per house and additionally 10% reserved seats for visits.
With these initial premises, we decided to create two mixed use towers (housing + hotel) with the maximum height and taking the entire width of the plot, leaving the tower of 20 floors facing the Malecón with two apartments of 200m2 per floor and tower of 17 floors facing the rear with two departments of 180m2 per floor. These towers are joined by a double-height plinth (where the lobbies of entrance to the hotel, the houses and the casino are located) and by an elevated gallery (on the 16th floor) that connects the stair cores of the two towers in the service plant (SPA and Restaurant). At the top of both towers is the hotel with King rooms with a surface between 45-55m² and on the 20th floor, 4 suites of 80m² each.
The basement of the project consists of the first floor and second floor that are crossed by a “passage” that connects the two fronts, Malecón and the rear one, and separates the entrance area to the Hotel (west) of the entrance area to the casino and departments (east zone). These entrances are located in the areas where the passage is extended to take the maximum widths.
- Date: 2017
- Area: 17455 m2
- Stage: Preliminary design
- Location: Lima, Perú

