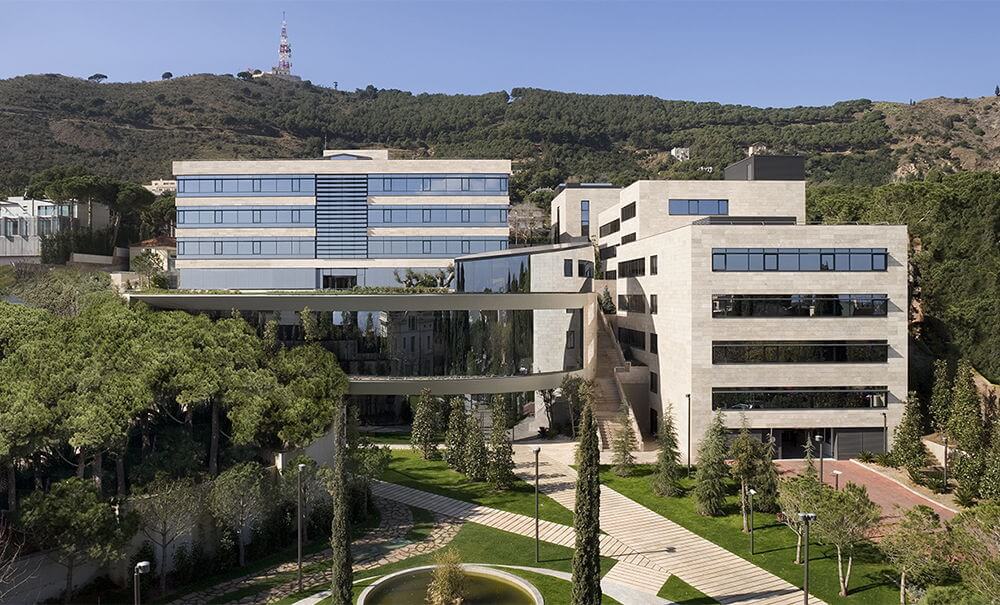- 10 November, 2017
- -
- ribas
- -
- IESE
- -
- Comments Off on 2006. Construction of the new campus for the IESE enters the final stretch
Alumni Magazine. IESE Number 101. April-June 2006
Expansion of the IESE campus in Barcelona
The countdown begins
The extension of the Barcelona campus is in the final stretch. In a few months the works will finish and the buildings will be inaugurated. Josep Ribas González, who heads the team of architects who have developed the project, explains how the new IESE buildings, and especially the most emblematic one, will be.
In the lot of Avenida Pearson 54, the silhouette of the new IESE buildings is already outlined. Those responsible for the project confirm that the pace of construction is adequate and will allow completion of the work in a few months. Josep Ribas González, Josep Ribas Folguera and Berta Rovira i Mascort are the three architects who sign the project and who, week after week, examine the development of the works.
Josep Ribas González-chief architect-is a former student of IESE (PADE-I-74) and the author of the School’s G Building project, inaugurated in 1992. Now, to build the new IESE facilities, 76,000 m3 of land of a plot with a considerable grade: “Between one side and another of Pearson Avenue there are 25 meters of grade, a difficulty that we have had to save, because we have excavated even in rock”.
The history of the project
The history of the project begins when Professor Carlos Cavallé, still general director of IESE, proposed to the office of Josep Ribas González and Josep Ribas Folguera, Associate Architects, the possibility of designing the buildings of the extension of the IESE campus in Barcelona.
«Carlos Cavallé already had some very concrete ideas of what the campus should be, and between them we were working on the project of the distribution of the new buildings to respond to the needs that IESE posed. Once the foundations of the project were defined, the other two architects were incorporated. The idea was to build a central building, in which the classrooms would be located, and secondary buildings, with work rooms and offices. This was the initial approach. In addition, the main building should include an auditorium, a dining room and other equipment. It will be – always depending on the architectural result, which I hope is very good – a very functional building and at the same time an emblematic set. ”
According to the architect, the new IESE buildings make the most of the available surface, overcoming inconveniences such as the unevenness or shape of the land, conditioned, among other reasons, by the presence of a cataloged building and, therefore, “untouchable” “, which currently houses the divisions of Alumni, Operations and Administration of IESE.
Josep Ribas and his team acknowledge that the expansion of the IESE campus has been an “important” project, and they are convinced that the result will be optimal. In the virtual images that the office has been facilitating IESE this result is observed, as well as the aspect that will offer the set of the four buildings and the garden area, which “will compete” with building A, for many years the image of IESE .
The terrace of the main building has a large surface area and the surrounding garden area will accentuate its uniqueness. In addition, according to the people who have been able to access, from the upper floors you can enjoy a privileged view of Barcelona.
