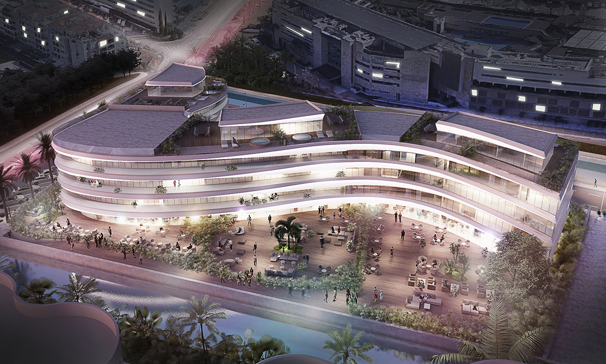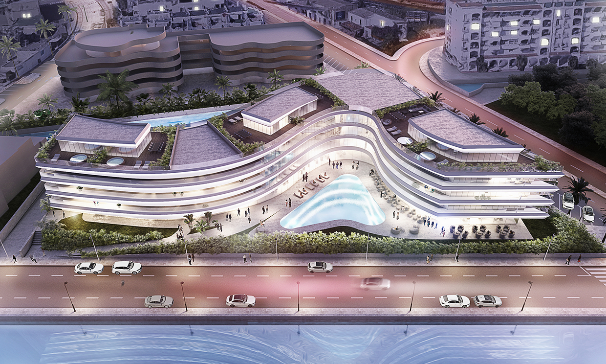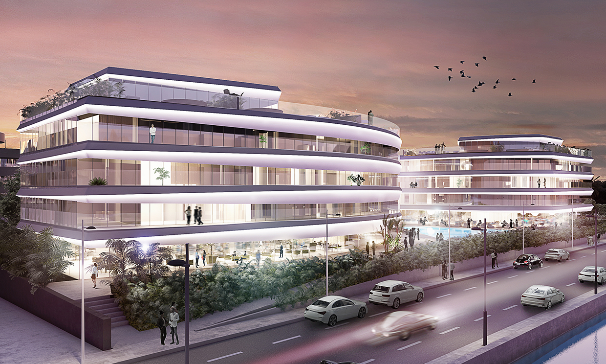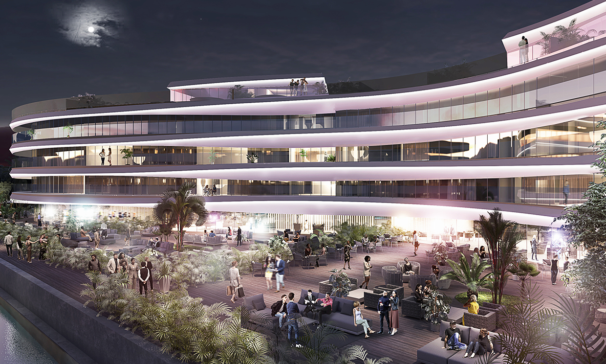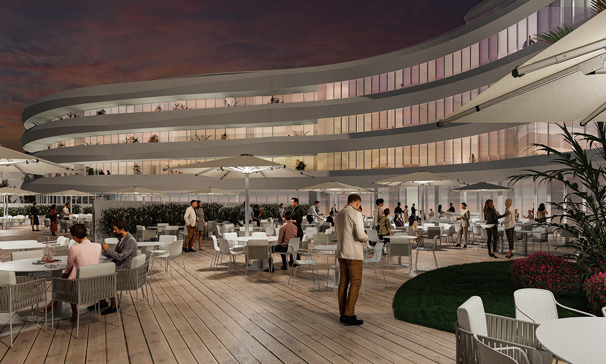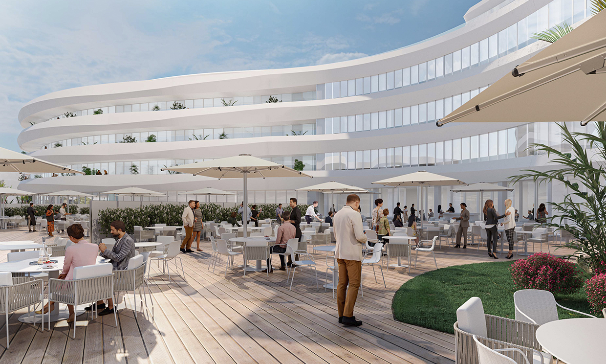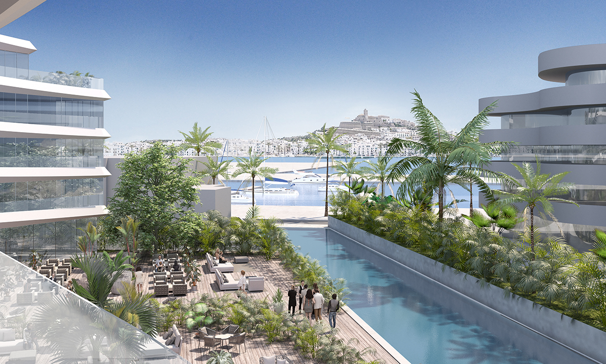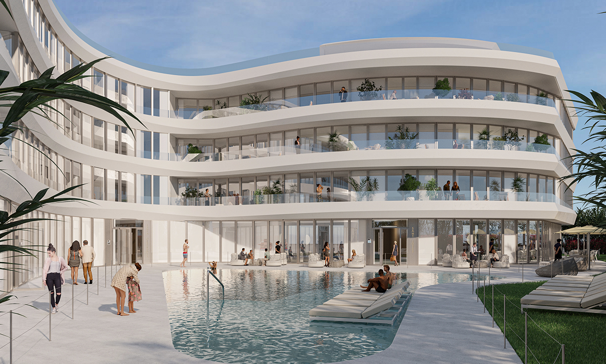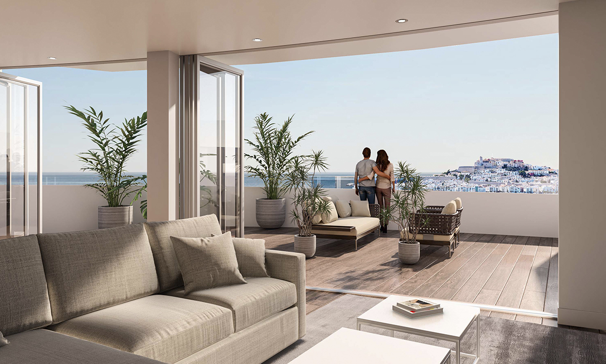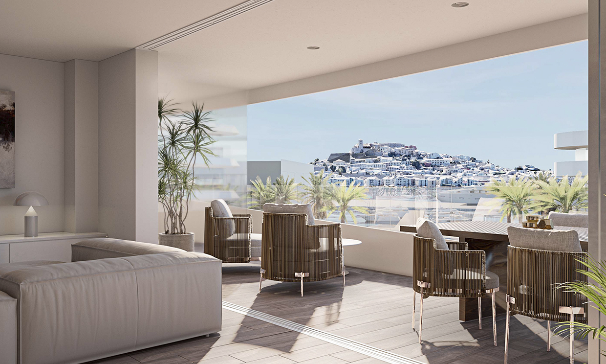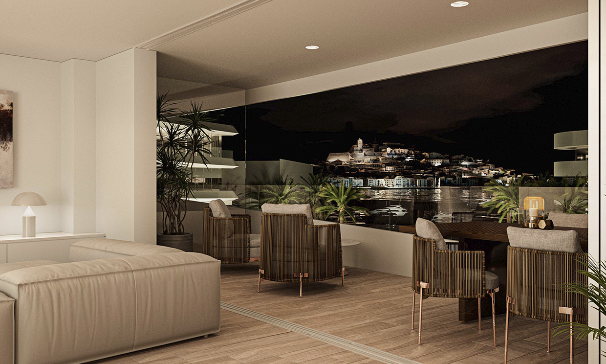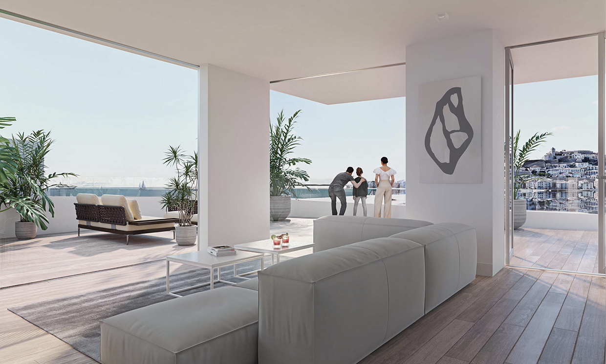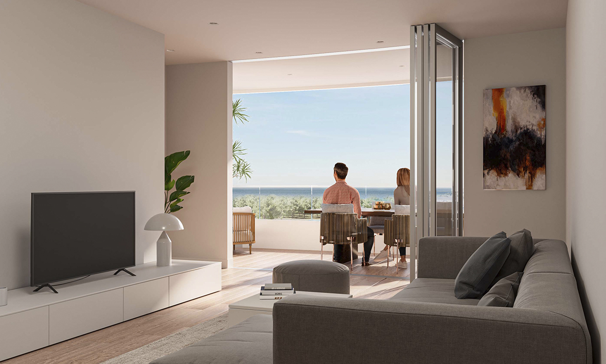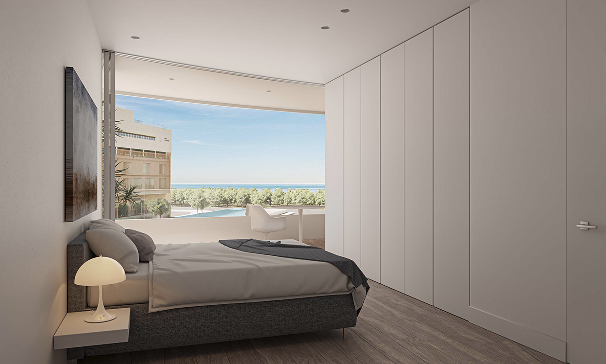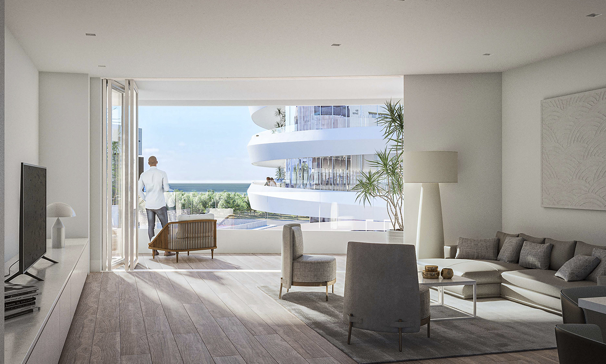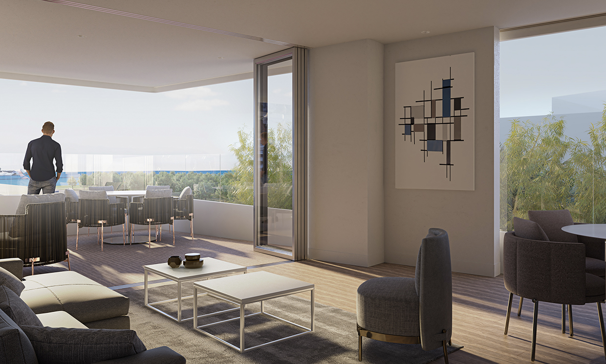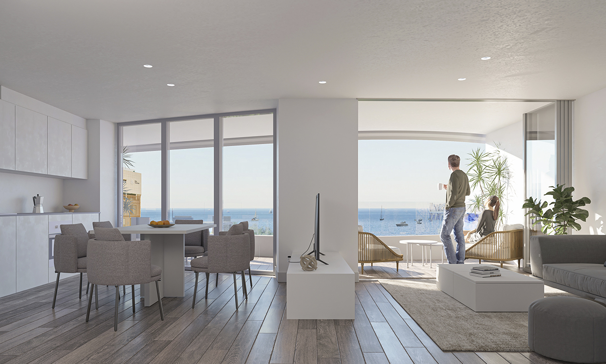Multi-family building with 51 dwellings and restaurants in Talamanca
The project is located on Avenida 8 de Agosto, in the famous Talamanca neighborhood, one of the most prestigious areas of Ibiza. The development of a residential building with 51 high standing homes and commercial premises for catering on the ground floor is proposed. It has a basement with 116 parking spaces, as well as warehouses, a ground floor with restaurants, a private premises and amenities for internal use by the community, 3 floors and a penthouse floor.
The building has a meandering geometry on the floor, winking at the ‘S’ in the Nusr-Et logo, the owner of a famous restaurant chain who wants to settle in one of the premises. The building is conceived through an organic, asymmetrical volumetry and with undulating terraces around the perimeter to provide movement and sinuosity to the complex and evoke the waves of the sea.
The building is made up of 5 cores, arranging the floors strategically so that most of them are distributed in such a way that they have a double orientation and can enjoy good views and sunlight from their large terraces. Most of the homes in the complex are different, providing exclusivity and uniqueness for each user, far from the traditional multi-family housing building model, and are characterized by their open concept and by having a constant visual relationship with the outside.
The proposed apartments have between one and two rooms. On the third floor are the 6 penthouses, the most exclusive duplex apartments distributed over two floors. On the lower level, there is the night area with the bedrooms and bathrooms, while on the upper level there is the day area with the living-dining room, the kitchen and a toilet. From this floor, the penthouses have access to a large private terrace with privileged views of the sea and Dalt Vila, the castle in the historic center of Ibiza, with an outdoor dining area, tanning area or even a jacuzzi.
To give the building an iconic image of exclusivity, the building’s façade is made up of triangular section parapets in which the height varies to increase the effect of movement and sinuosity throughout the entire building. These parapets are solid at the points with the largest section and are combined with a glass railing at the points with the smallest section. The sills are made of white composite and incorporate an integrated LED lighting system to backlight the building at night. The exterior carpentry is sliding-articulated and is flush with the pavement by means of a hidden guide to guarantee that the interior and exterior can become a single space when it is open, conceiving the terrace as an extension of the interior of the house.
- Date: 2022
- Area: 7345
- Stage: In progress
- Location: Ibiza, Spain
