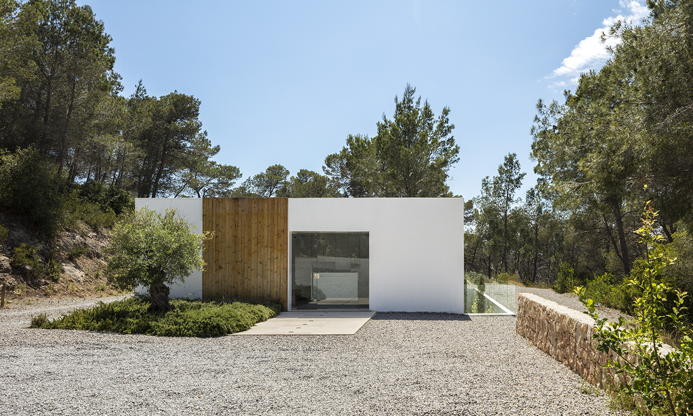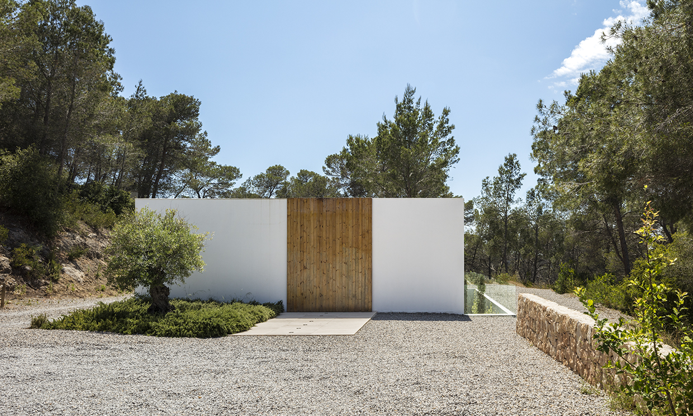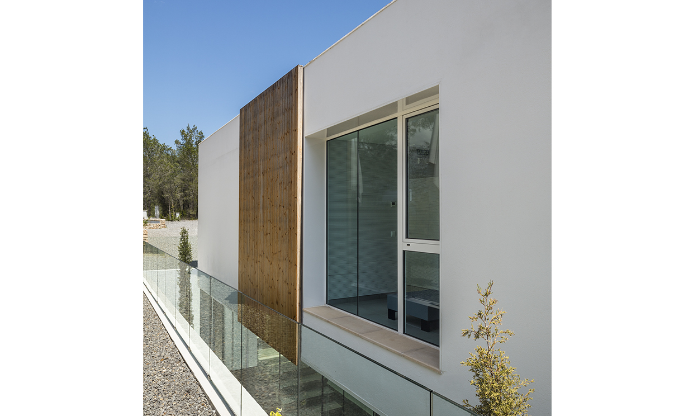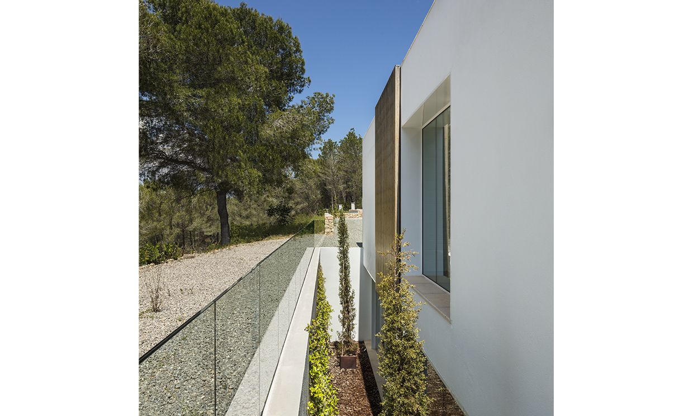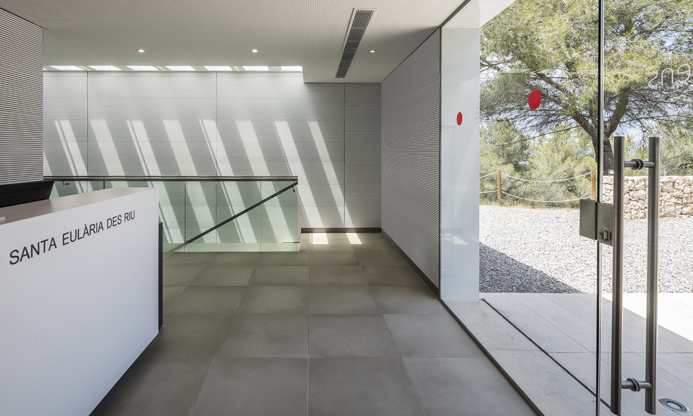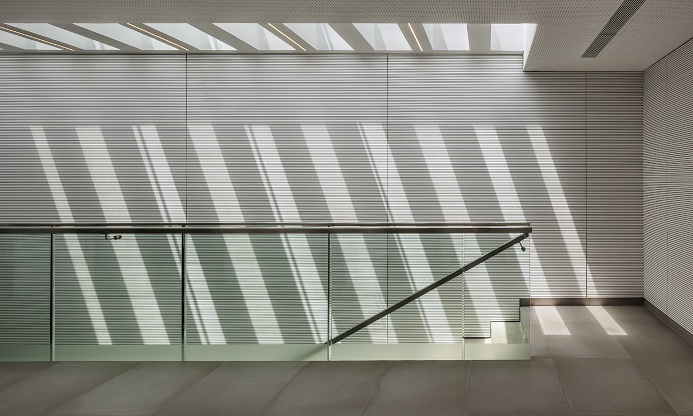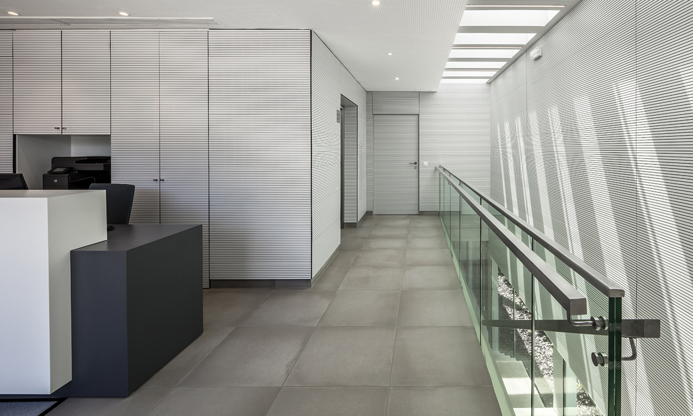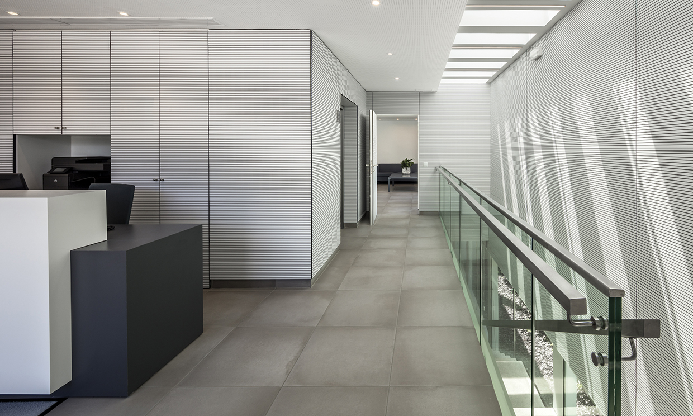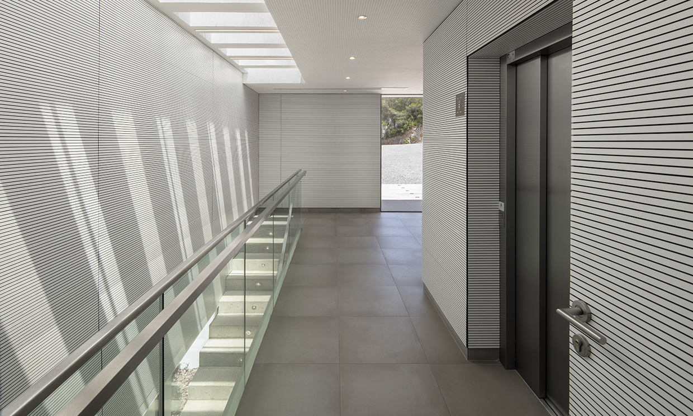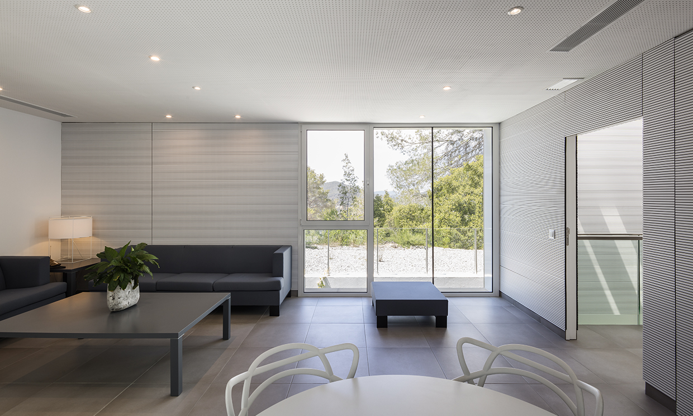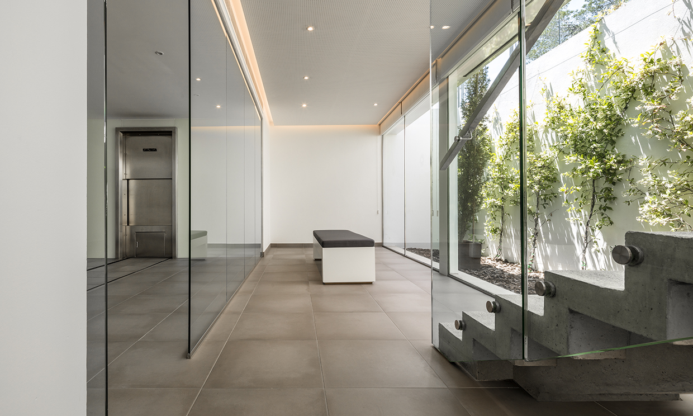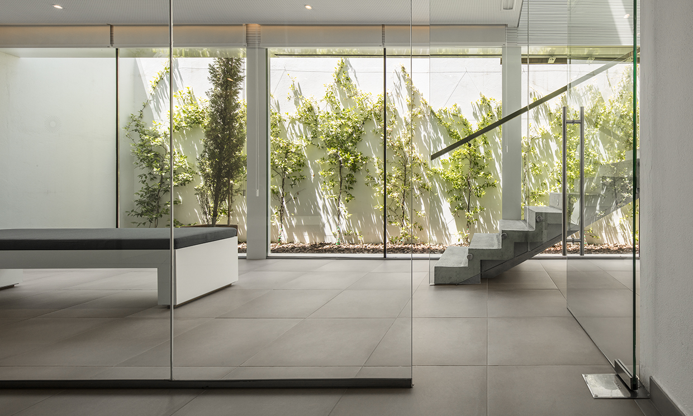Santa Eulalia des Riu Crematorium, Ibiza
This small crematorium is surrounded by a pine grove of great scenic and environmental value. The design conceptualised for this project consists of a partly buried cube-shaped building with straight, austere lines and minimal environmental impact.
In deference to the typical Ibiza architecture, traditional whitewashed rendering is proposed for the outer walls, along with a flat roof. Inside the building there are two strategically placed sunken courtyards which feed light into the interior and create a more pleasant atmosphere for users.
The building is developed on two levels, ground floor and basement, taking very much into account the distinction between public and staff circulations.
The entrance to the public zone is in the east wall. The uses are distributed across the ground floor around a central communication core. This zone includes the reception area, a mourning room and a viewing room. The service zone is in the basement, with a separate public entrance in the west wall. It includes a thanatopraxy room, a storeroom, the cremation furnace and staff amenities.
- Date: 2016
- Area: 310 m2
- Stage: Built
- Location: Ibiza, Spain
