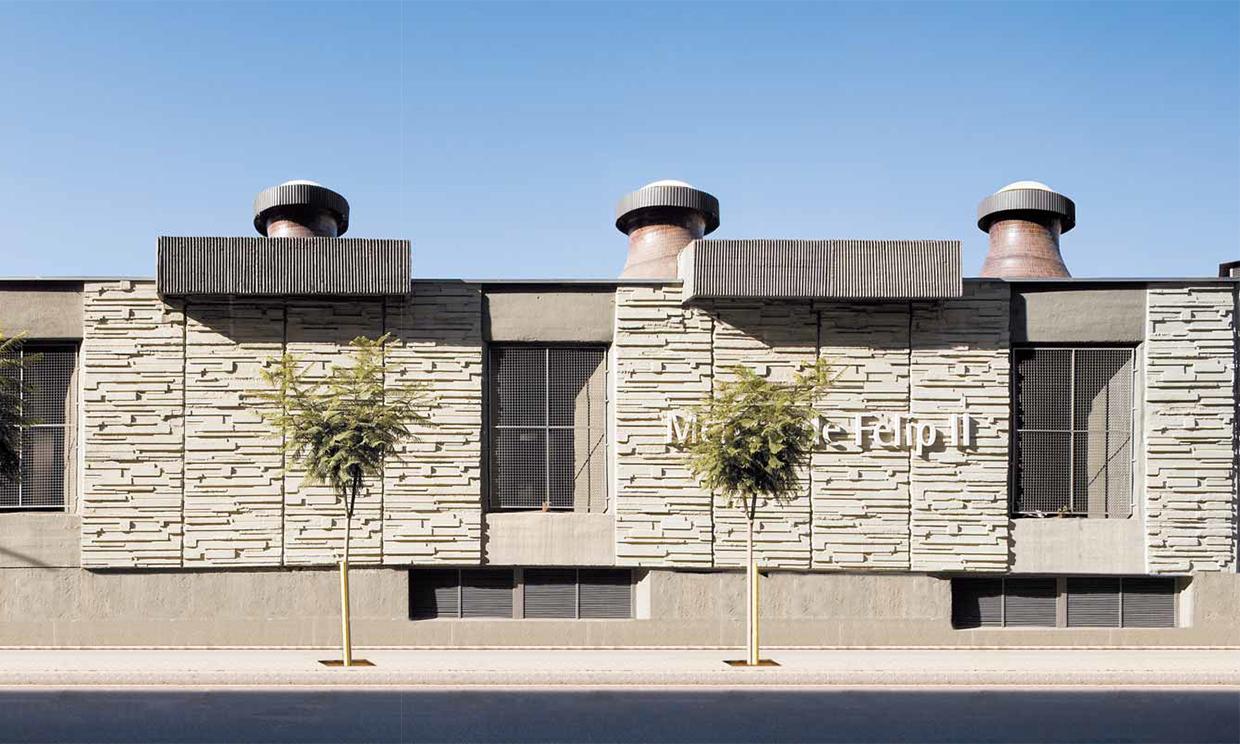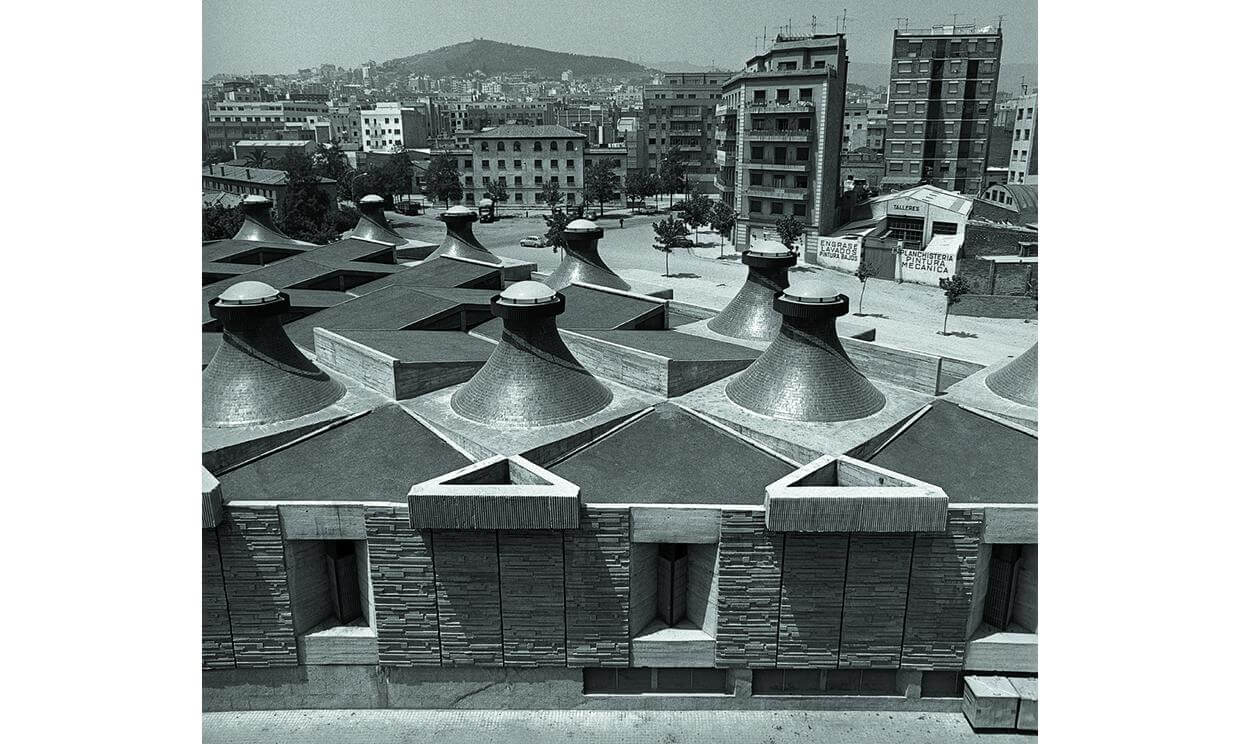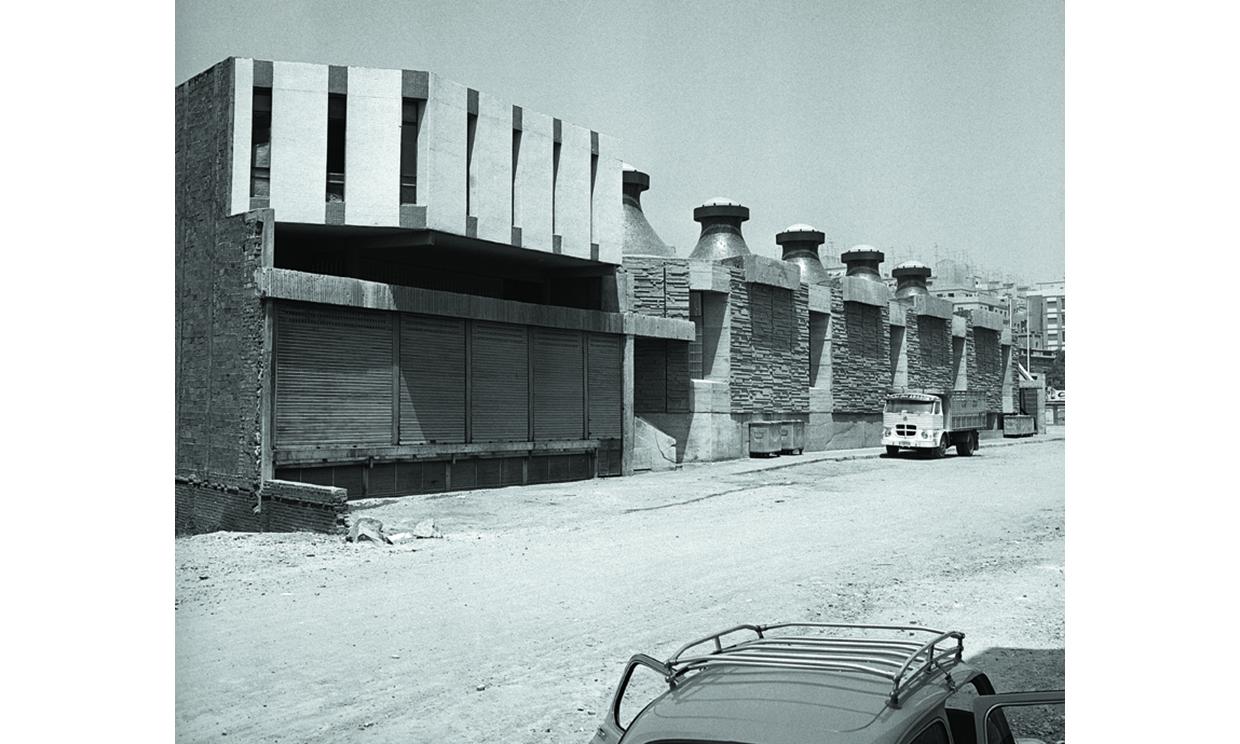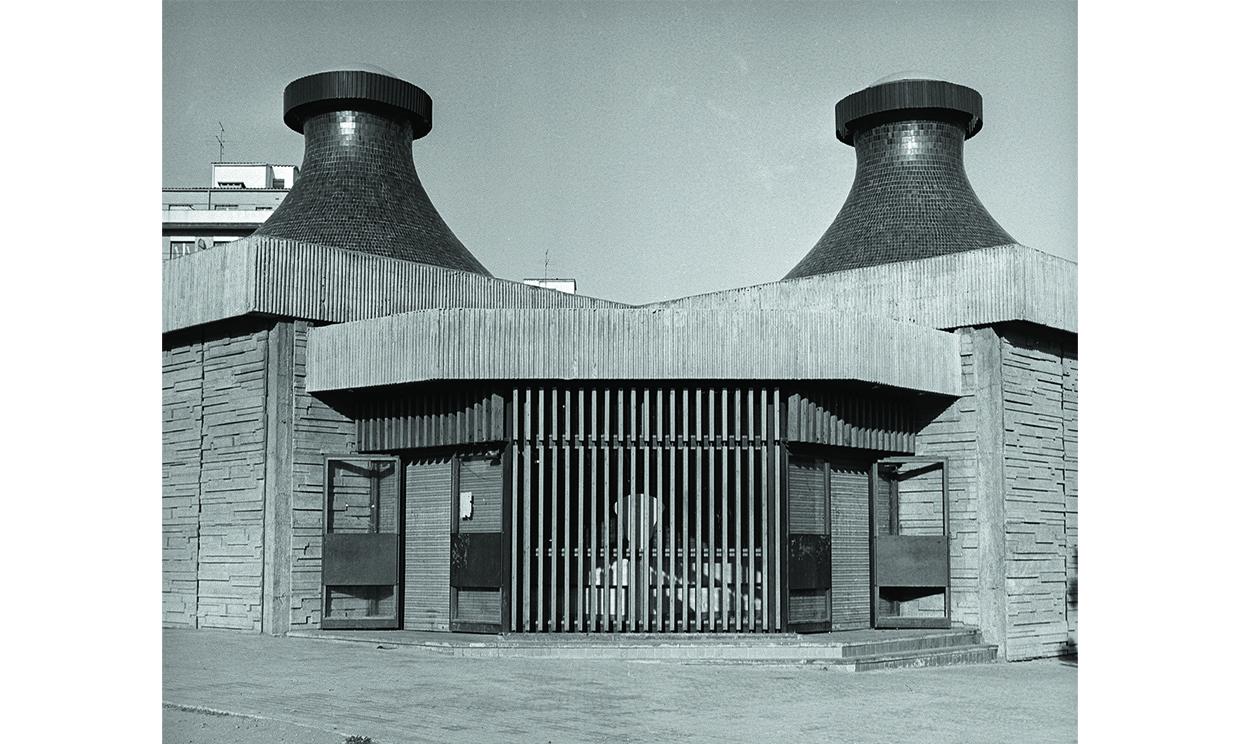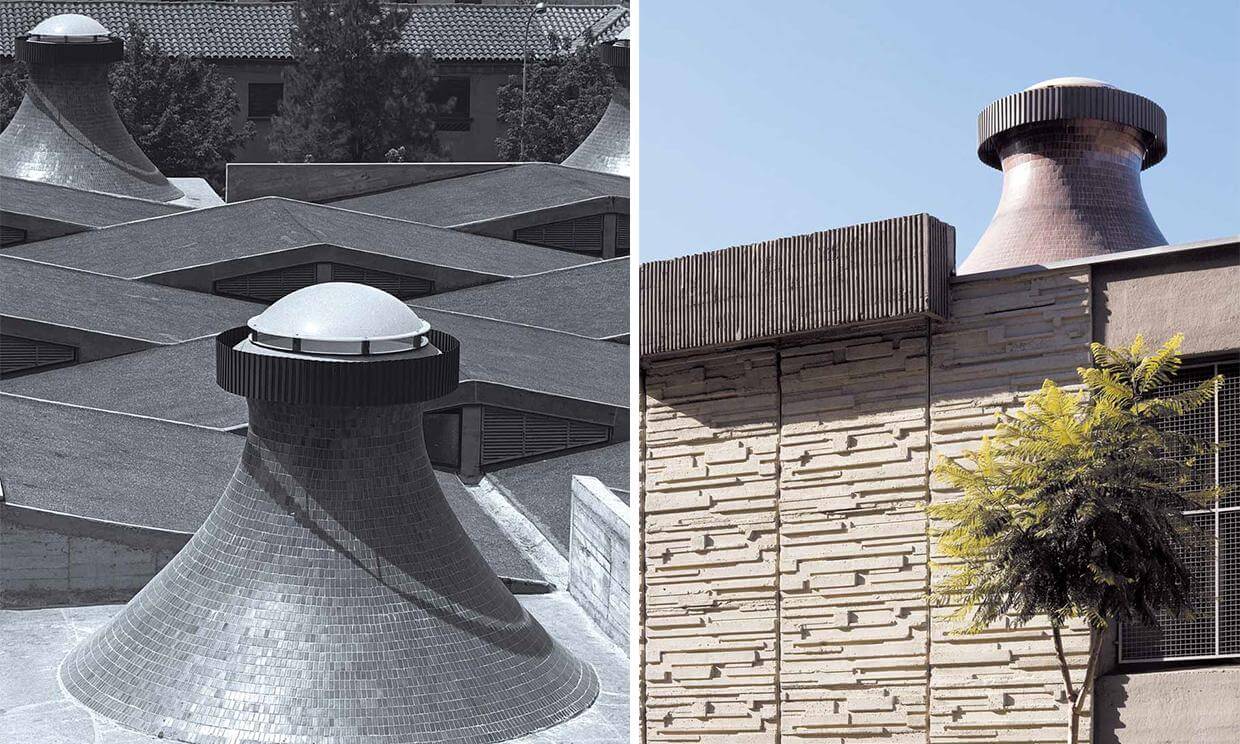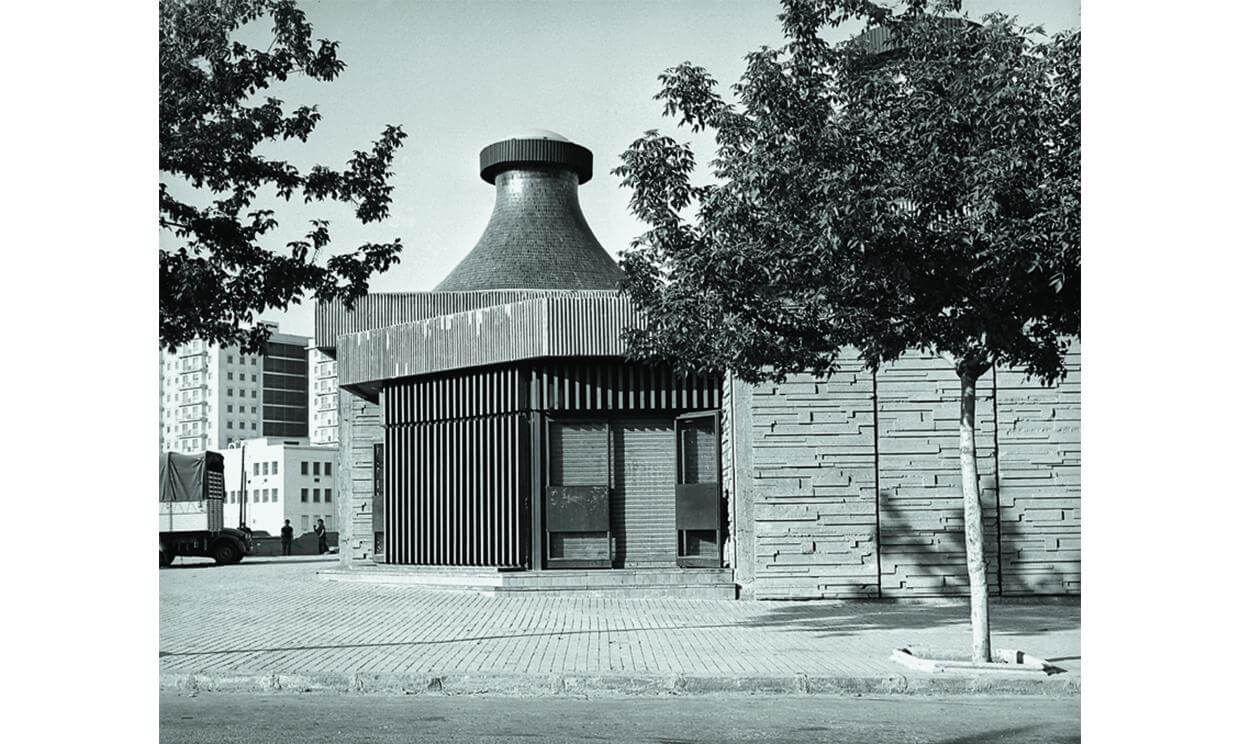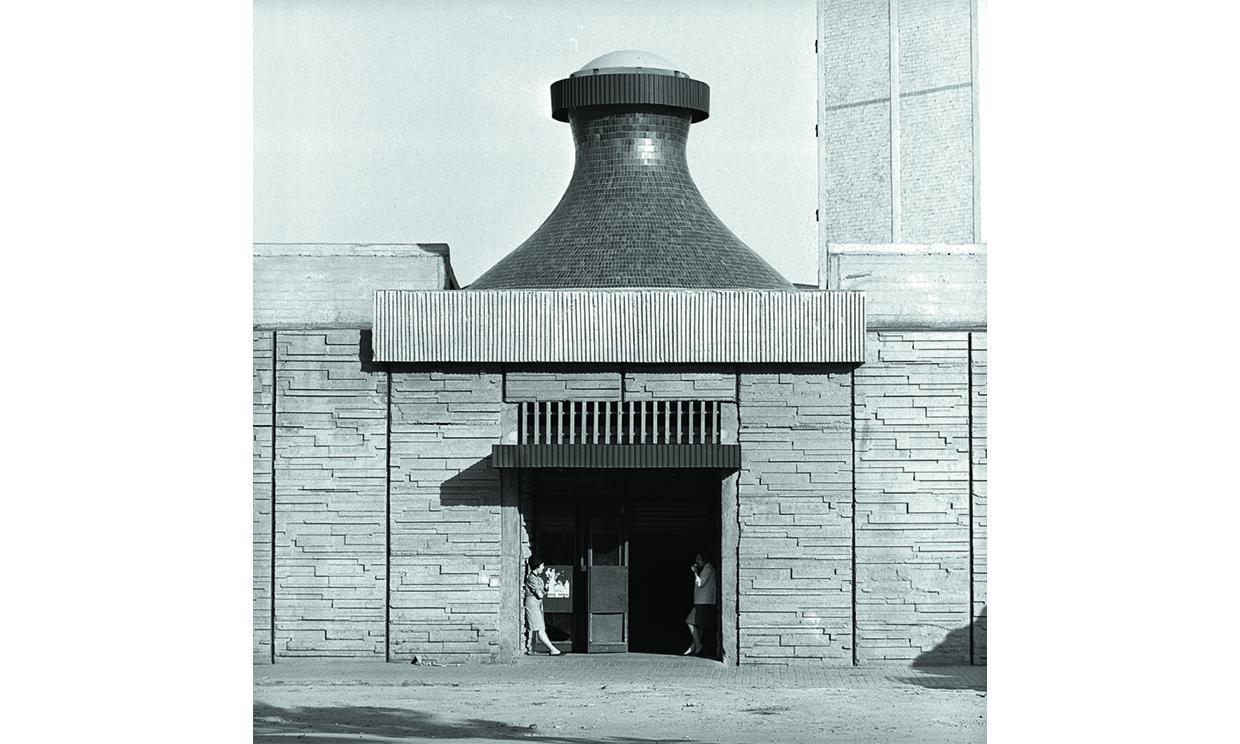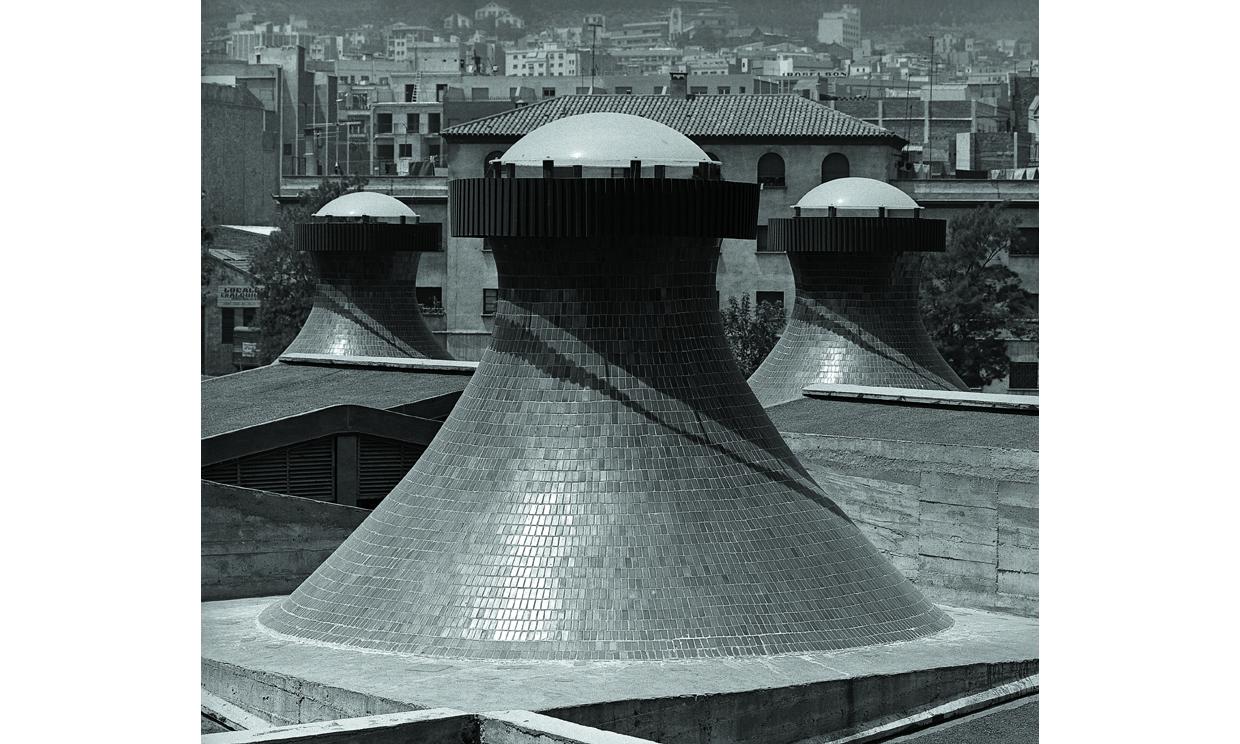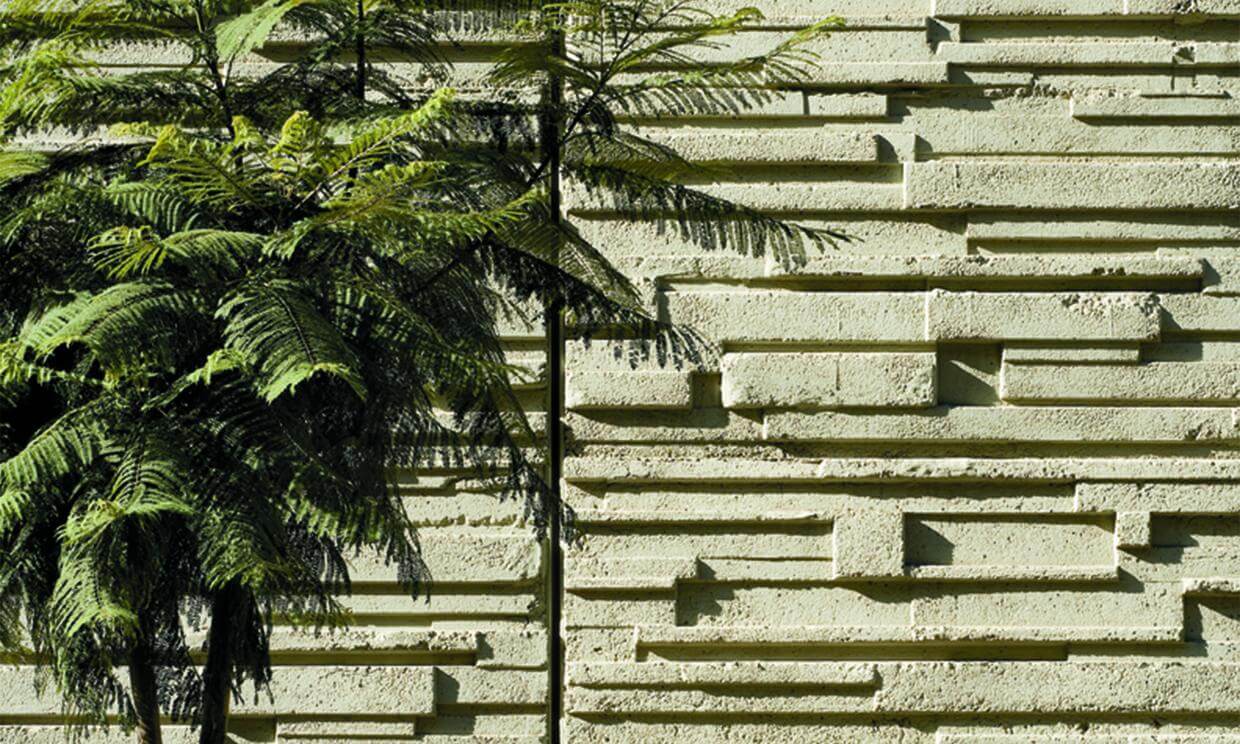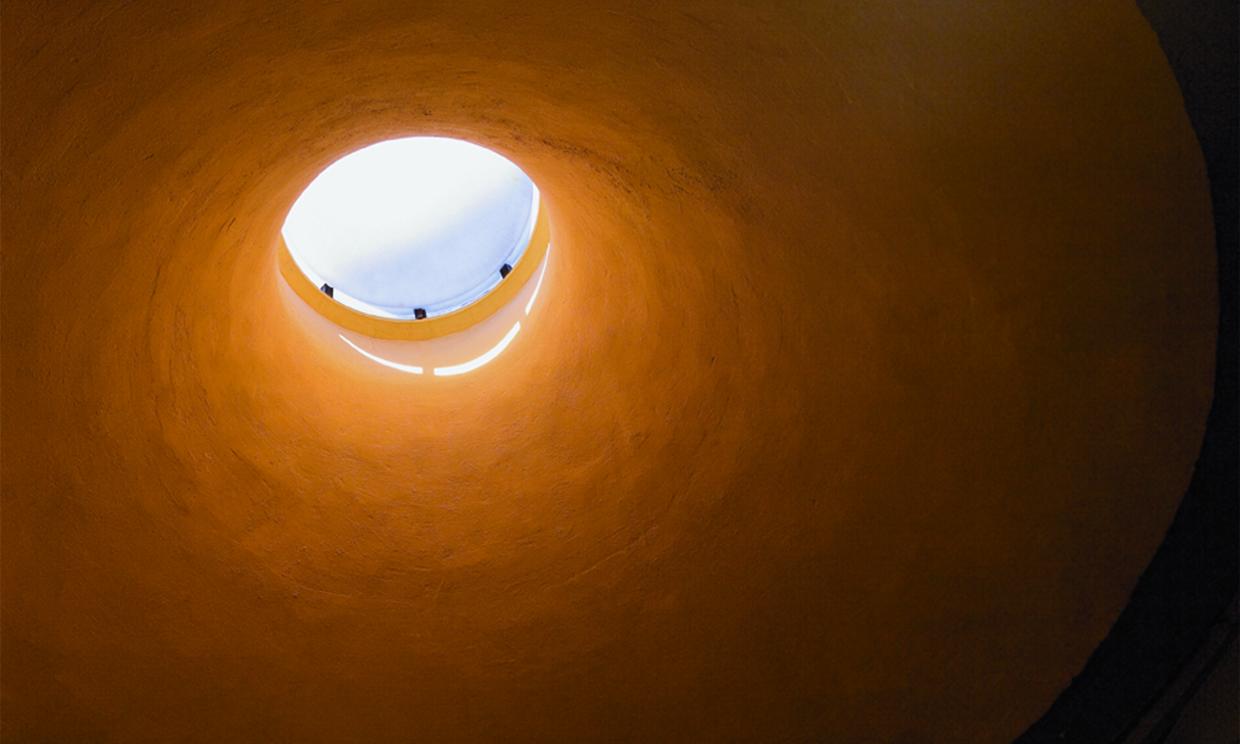Felipe II Market, Barcelona
In association with J. Anglada y D. Gelabert
In this building of a rather brutal appearance and almost triangular ground plan, the architects Josep Ribas González, J. Anglada and D. Gelabert applied new functional and aesthetic solutions, both in
the closures and in the roofing.
The proposal sought the utmost use of the interior spaces, which are distributed on three levels: a basement, which houses the individual storerooms, the refrigerating chambers and the general services;
the ground floor, exclusively used for stalls (distributed in lines coinciding with the pillars and covered with a small slab of reinforced concrete, embedded in the joist between the pillars), and the first floor, where the management offices, veterinarian and laboratory are. The structure supporting the building is made up of reinforced concrete porticoes.
The most spectacular and original aspect of this building is the tiled roof, which, acting as the structure, distributes some skylights made up of revolving hyperboloids and built with a double partition
of ceramic, internal framework and finished with ceramic slab. The upper part of these ventilation and lighting towers, of Gaudian reference, is closed with circular methacrylate cupolas.
- Date: 1966
- Area: n/a m2
- Stage: Built
- Location: Barcelona, Spain
