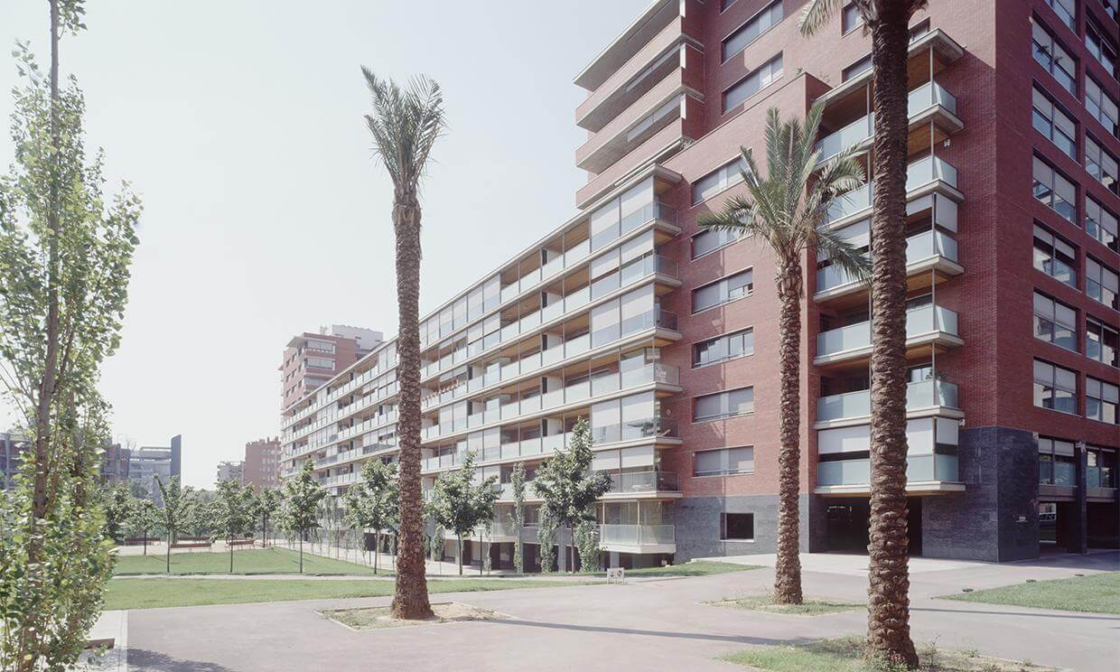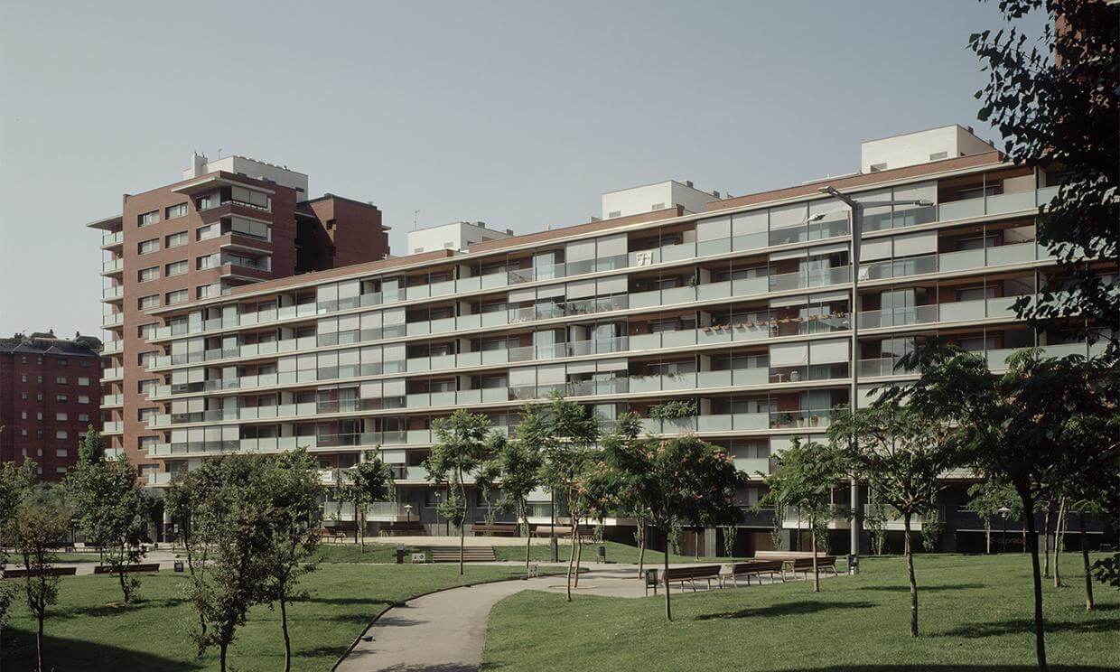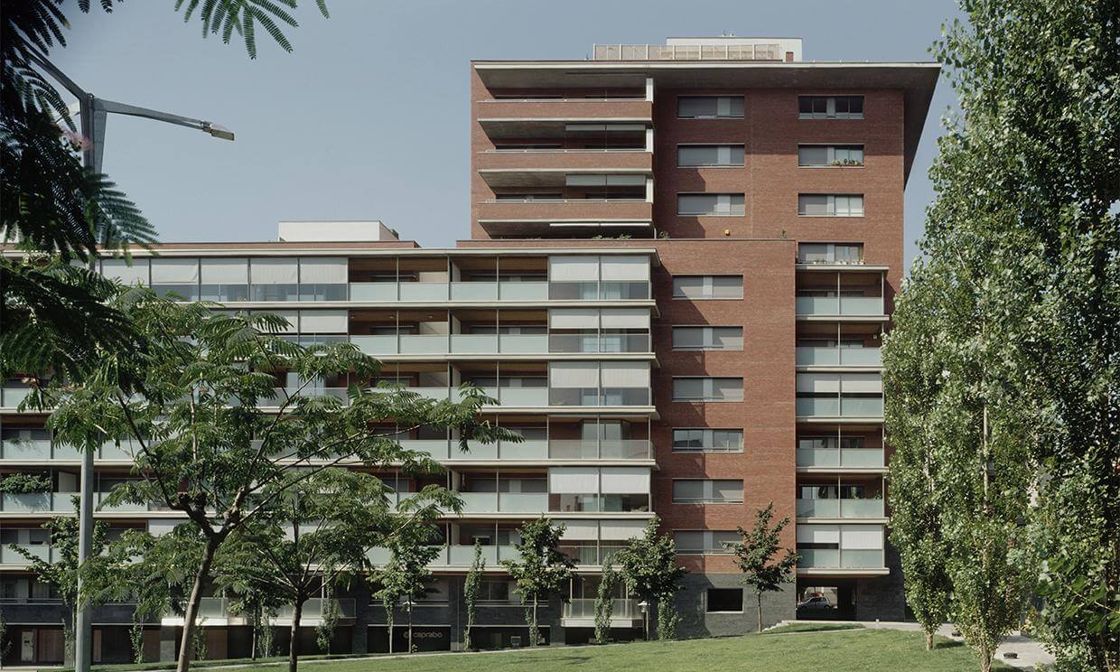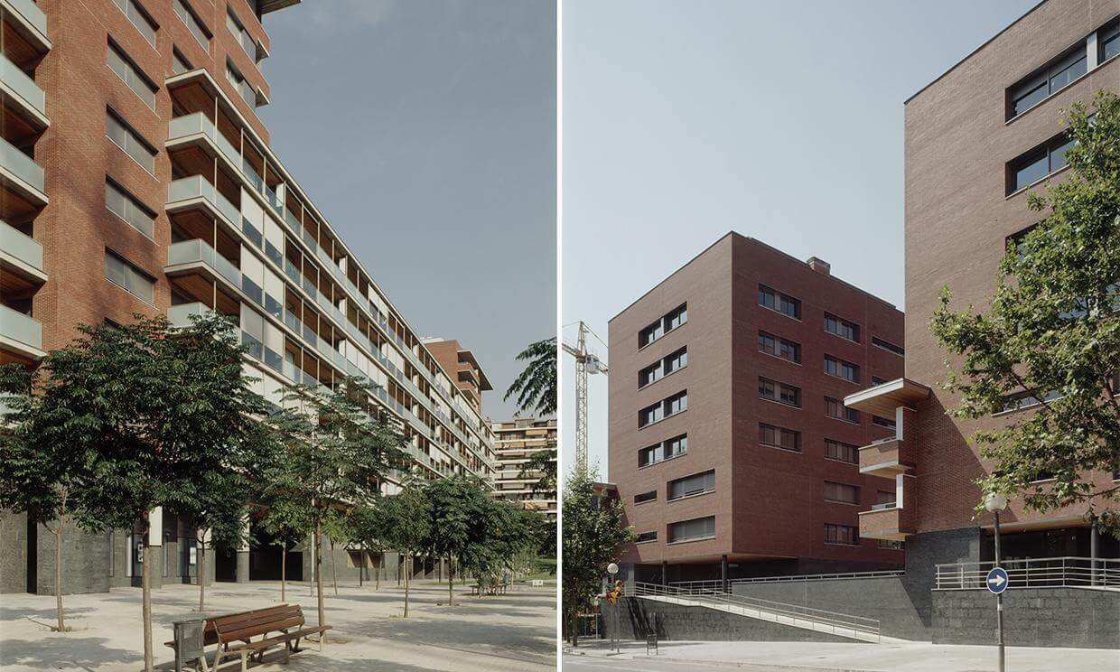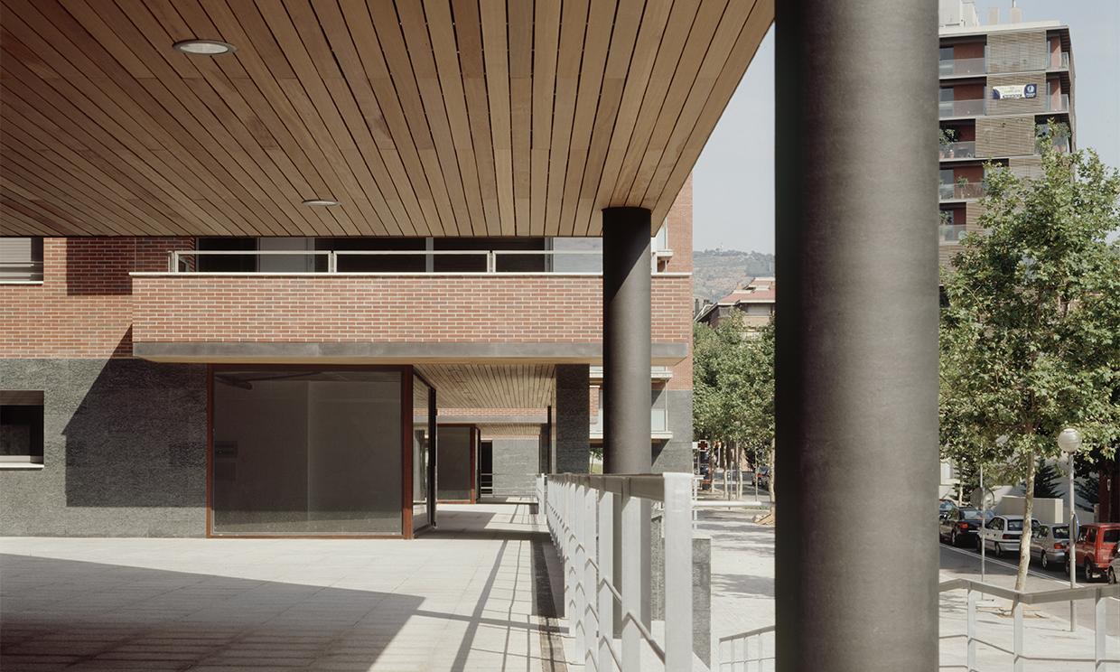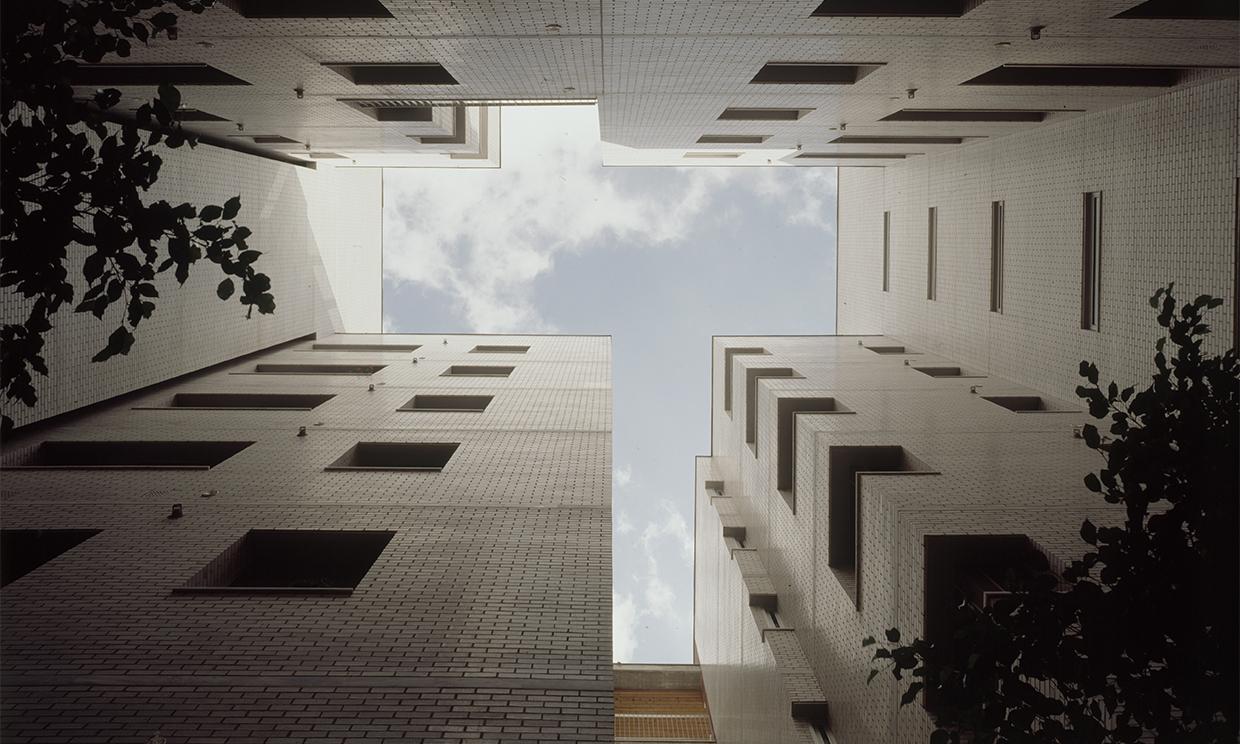Housing Sarrià Park, Barcelona
In association with E. Bonell, J. M. Gil and F. Rius.
In 1997, when the football club RCD Espanyol in Barcelona left the Sarrià stadium, the city gained a large space that was turned into a residential and office complex, in accordance with the directives of the General Metropolitan Plan. The premises of the project –drawn up by the Ribas & Ribas team, in collaboration with E. Bonell, J. M. Gil and F. Rius–, were to free the maximum amount of public land to make an urban park, defining a non-congestive building of housing units, seeking harmony between the alignments, heights, densities and distances and the environment, and to strengthen the area’s connections to achieve a better and safer flow of pedestrians and vehicles. The plan followed the guidelines of Dutch urban planning and not that within the constructive layout of Barcelona.
This large block with a pentagonal perimeter, bordered by Carrer Ricardo Villa, the Ronda General Mitre, Carrer Can Ràbia, Carrer Bori I Fontestà, and Avinguda Sarrià, is crossed transversely by the newly-built Passatge Ricard Zamora. The high part is for the housing, which surround a gardened area (Camp de Sarrià Gardens), which overcomes the slope between the north and south sides. The lower part is made up of offices and a paved square (Plaça d’Àngel Rodríguez).
The five blocks of housing units have different sizes: there is a large block that follows the line of Carrer Ricardo Villa; a medium-sized block facing Ronda General Mitre, and three independent, smaller blocks, parallel to each other and facing the high part of Carrer Can Ràbia. The unifying element of these properties, made with the collaboration of the technical architect, Imma Ribas Folguera, is the way the façades are built, with open brickwork and black marble panels on the lower part, with big lengthened terraces and glass handrails to achieve the maximum lightness of the openings and with porches at street level.
- Date: 2003
- Area: 94000 m2
- Stage: Built
- Location: Barcelona, Spain
