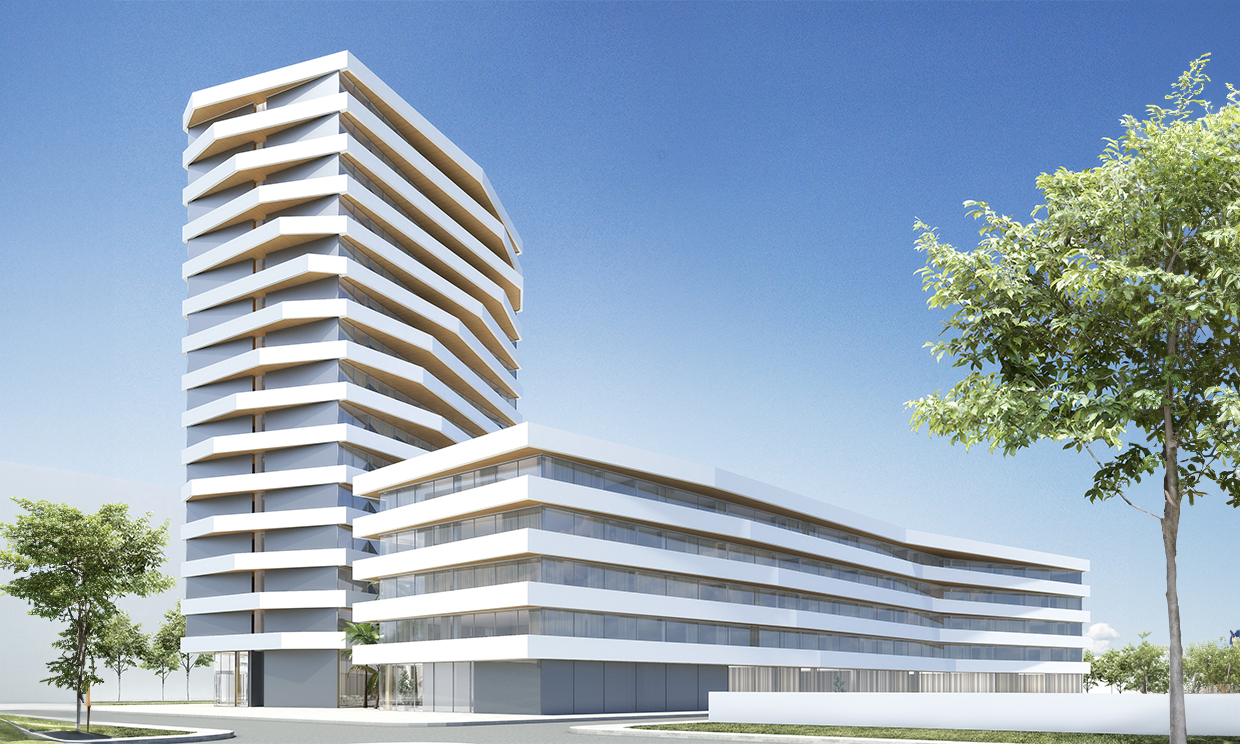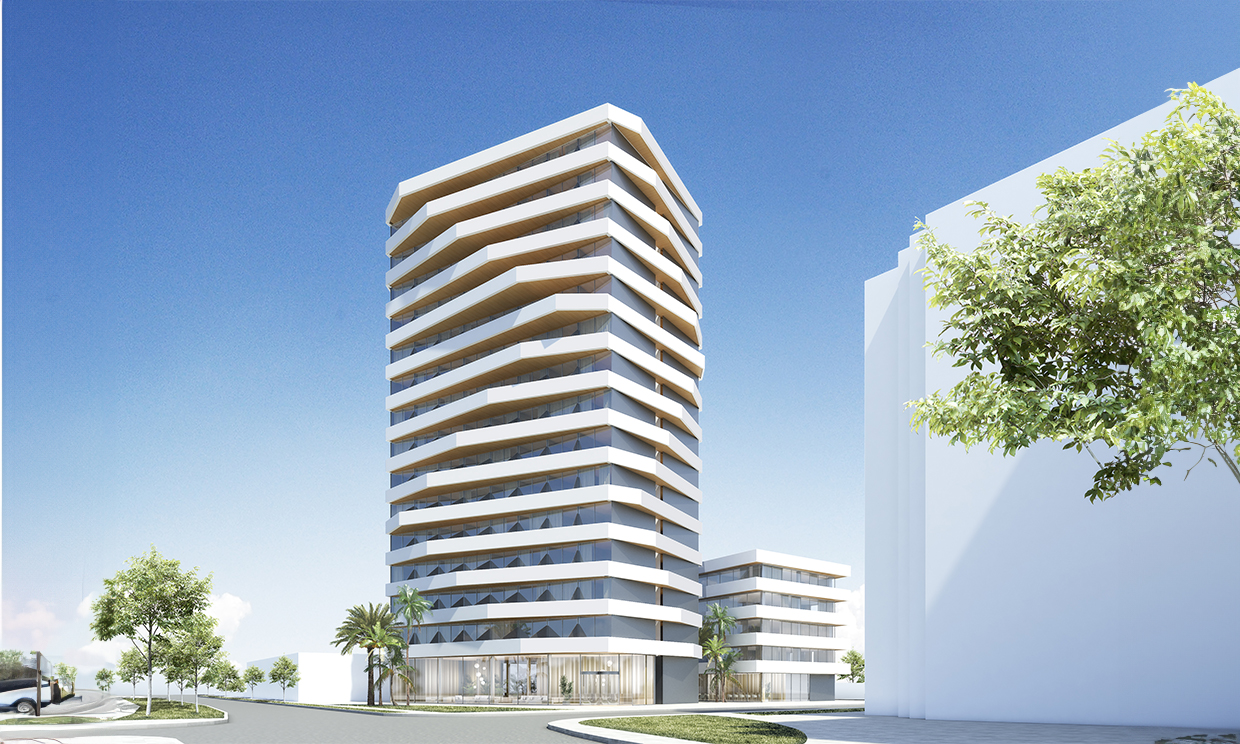Hotel and housing in San Isidro, Lima
The project is located in the district of San Isidro (Lima) on an L-shaped plot, and includes the construction of a residential building, a hotel and a central square.
As for the residential building, it is an elongated block with a ground floor and 4 floors, with a total of 32 dwellings with 3 and 4 bedrooms, with surfaces ranging between 150 and 170 m2. 4 vertical communication cores are arranged so that the houses always have a double orientation; the day area is located on the south façade, while the bedrooms are on the north façade.
On the ground floor of the building there are 4 commercial premises with terraces.
The hotel building, located at the end of the plot, is conceived as a 15-storey tower. On the ground floor, there is the access with the reception lobby and a cafe/bar. The first floor houses a conference room and gym, while the upper floors contain the 196 rooms. On the roof ther is a terrace with a cafe/bar and an outdoor pool.
- Date: 2019
- Area:
- Stage: Preliminary design
- Location: Lima, Peru

