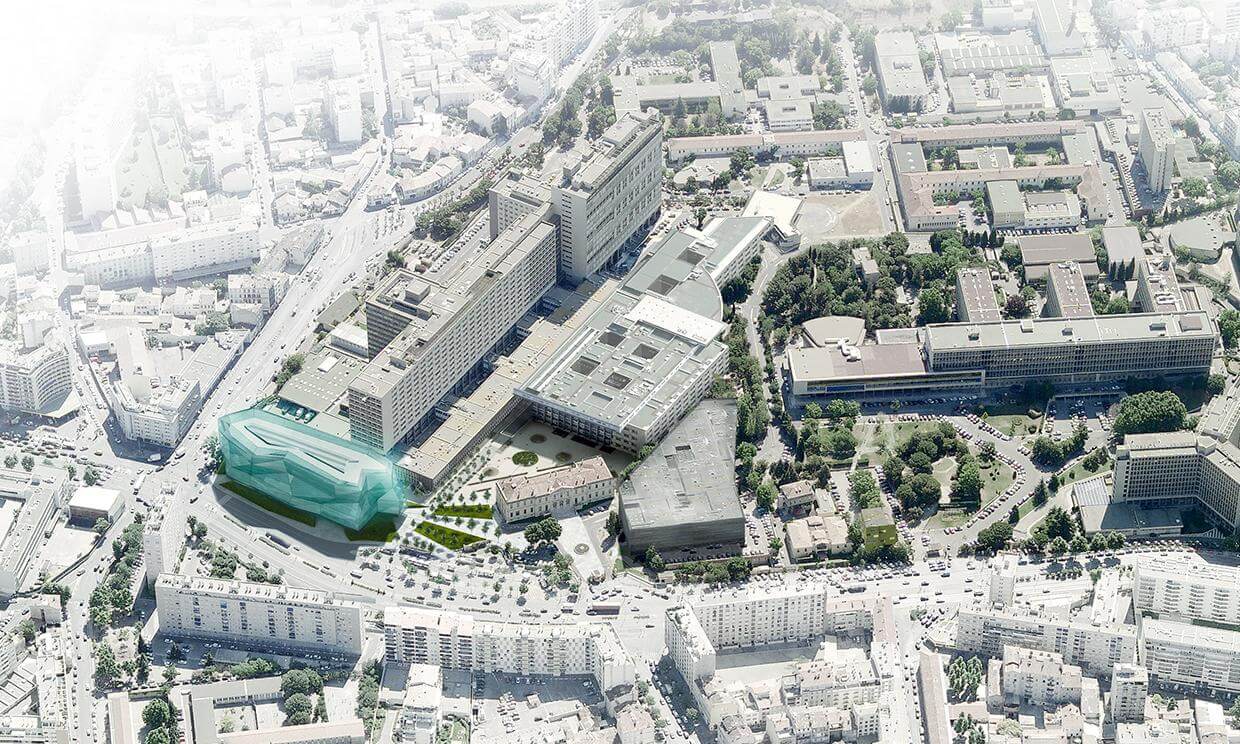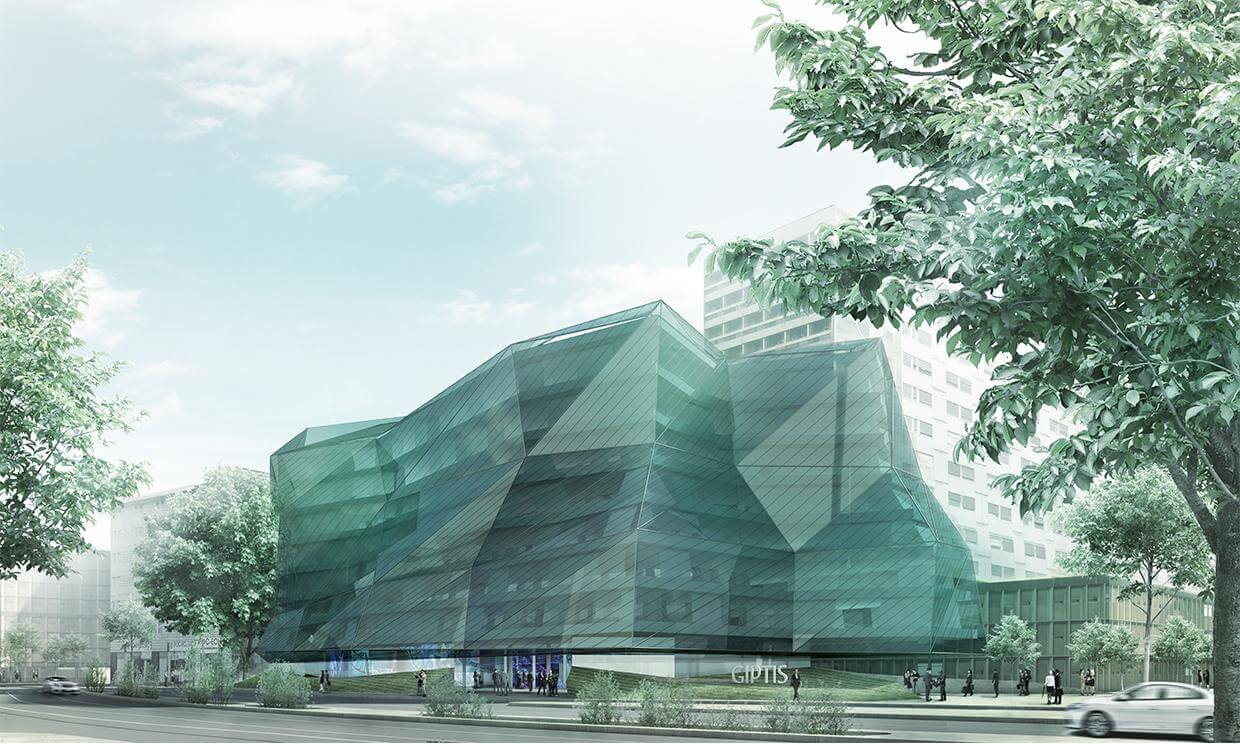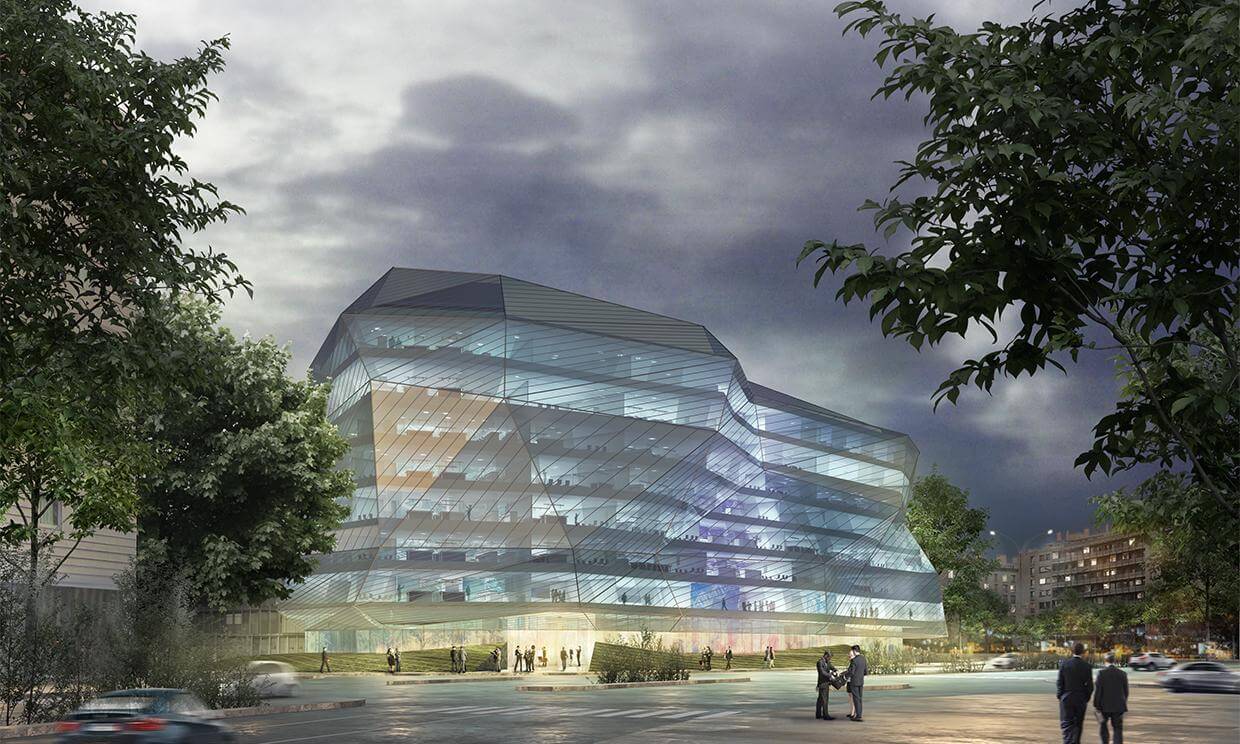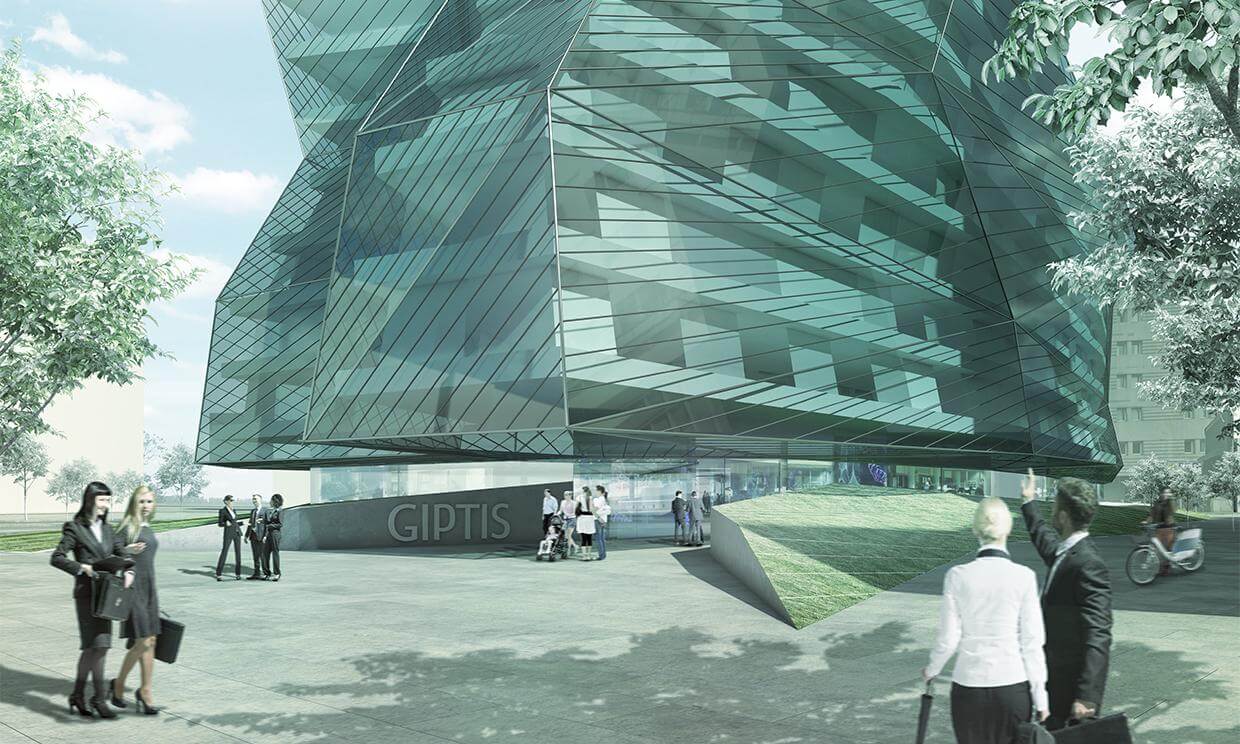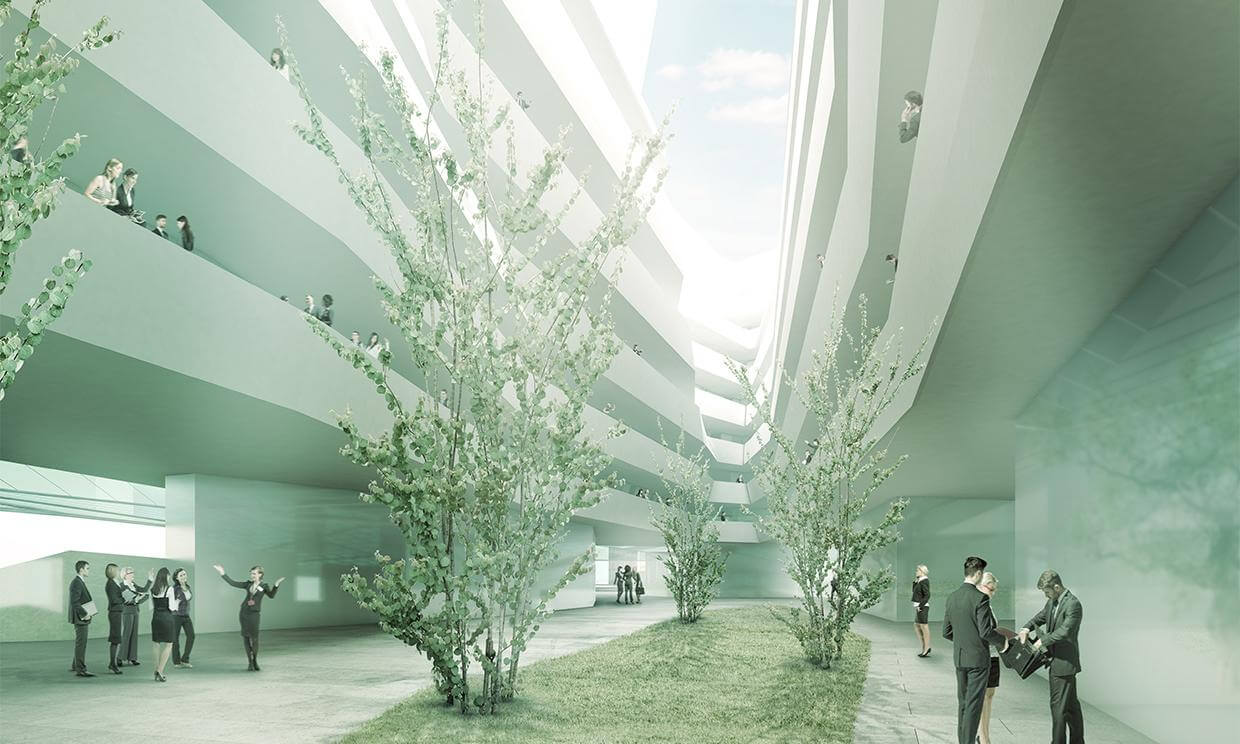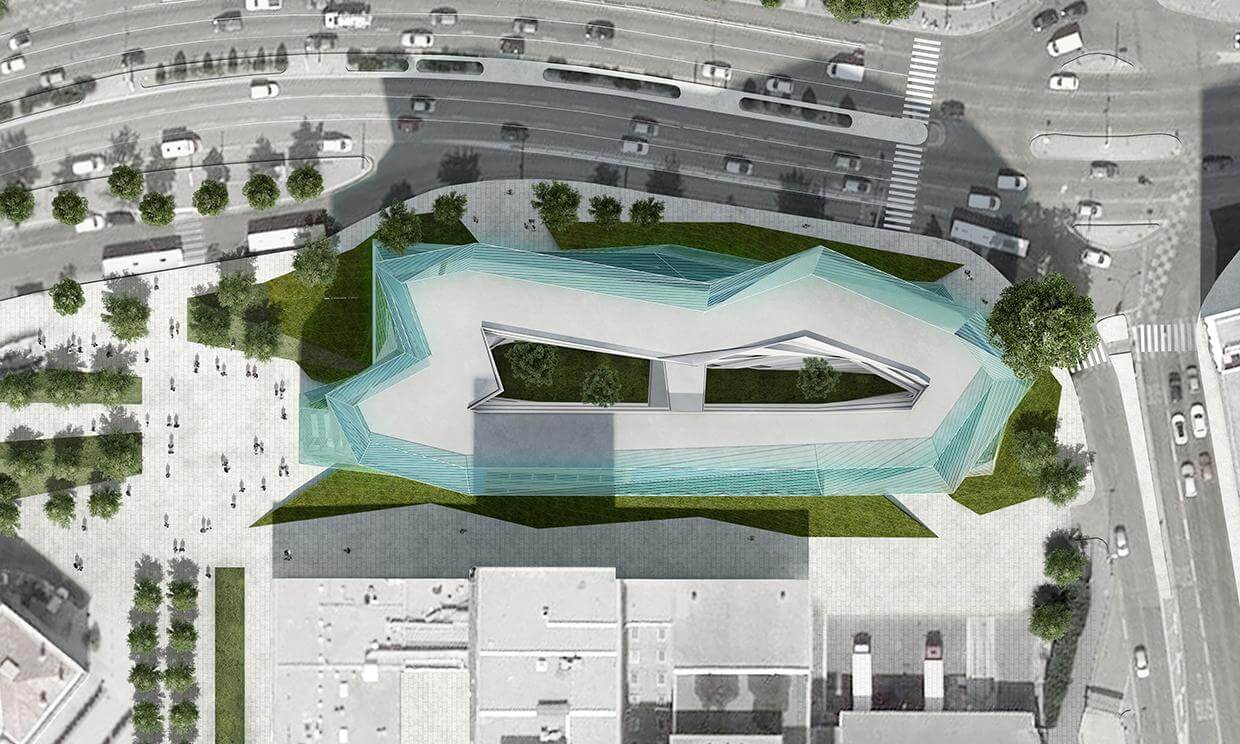Giptis Institute, Marseille – France (Competition)
In association with MAP Agence d’Architecture
Building with 8,700m2 of laboratories, 3,200m2 of research centers, 1,500m2 of consultations and 2,000m2 of services and building logistics.
The prestige and research quality of the giptis institute demand facilities in accordance with these two premises. The answer to them is a building with spacious, bright spaces and in harmony with the environment, which allows a high quality research supported by a very well defined functional program.
Due to the location of the new giptis institute, a volumetry that is closed in and self-sufficient is designed, emulating a rock brought from any coast of the Mediterranean. True to this philosophy, the new building will be, above all, functional. Through a scheme of articulated circulations and generated by a large central atrium that gives life and orders the building in a simple and clear way around it.
The building is integrated in a clean and elegant way in the hospital set of La Timone in which it is located. It is conceived as a broken building, which rests like a crystal rock with the tones of the blue of the Mediterranean and before a backdrop made up of screen buildings.
In this sense, this integration will also be perceived from the air or from the level of the pedestrian since the facade has been bent both on the ground floor to attract the pedestrian to enter, as well as on the covered floor to integrate the facilities with the rest of the volume.
- Date: 2016
- Area: 25000 m2
- Stage: Competition
- Location: Marseille, France
