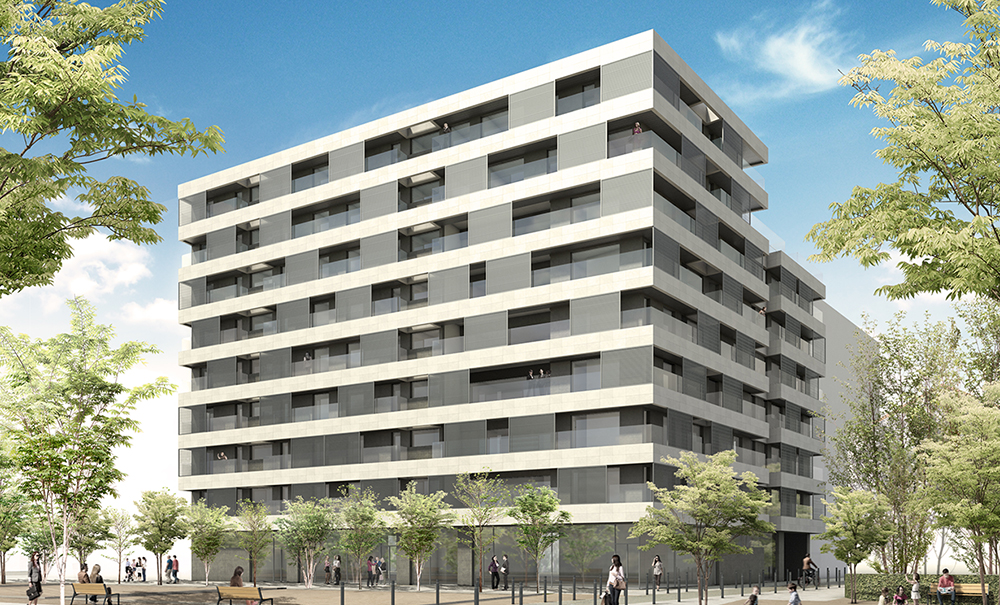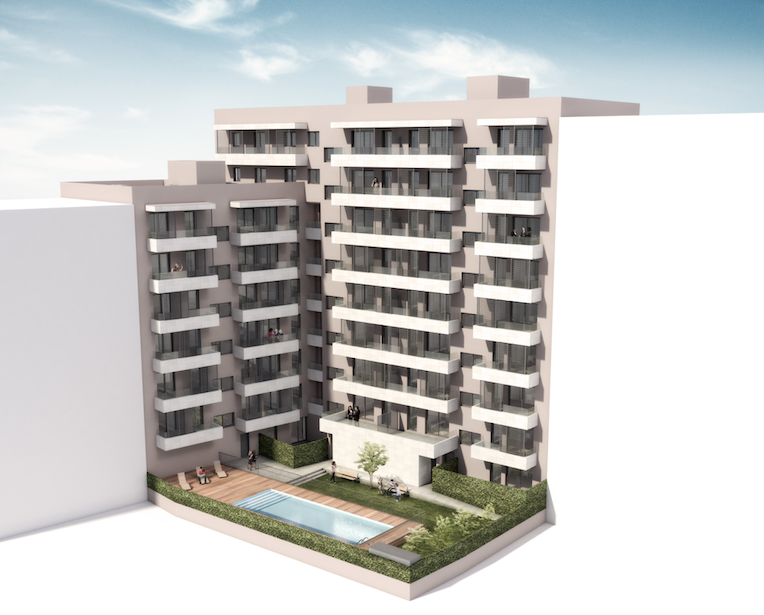Remunta II – Multi-family building with 48 homes
A multi-family building with 48 houses, 3 commercial premises, 58 parking spaces and 48 storage rooms, located on Carles Martí Feced Street nº1 in the municipality of Hospitalet de Llobregat, in the Barcelonès district.
A building with facades on Carles Martí Feced Street, on Avenida de Álvarez Castro and in the interior of the block is projected. The building is consists of two basement floors, ground floor and six floors in the volume of the Carles Martí Feced Street, and eight floors in the volume of the Avenue of Alvarez Castro.
In order to lighten the facade of a building that could be very compact due to its proportions, we have proposed a balcony that runs on all floors with a set of horizontal strips of different materials. This balcony has a solid parapet that hides the front of the floor and the ceiling of the terrace of the lower floor, and has a transparent glass railing that gives lightness to the whole.
To break the horizontality of the façade, give slenderness to the whole and distinguish volumetrically the part of the building with ground floor +6 and the part with ground floor +8, we have raised a discontinuity of the strips of the facade of the street of Carlos Martí Feced. This occurs at the point of intersection between the two volumes, and also involves the interruption of the continuous terrace. In this way it is perceived as a cut from top to bottom that forms two stylized volumes of different heights, instead of a wider volume with two crowning heights.
- Date: 2017
- Area: 5215,68 m2
- Stage: Built
- Location: L’Hospitalet de Llobregat, Barcelona, Spain

