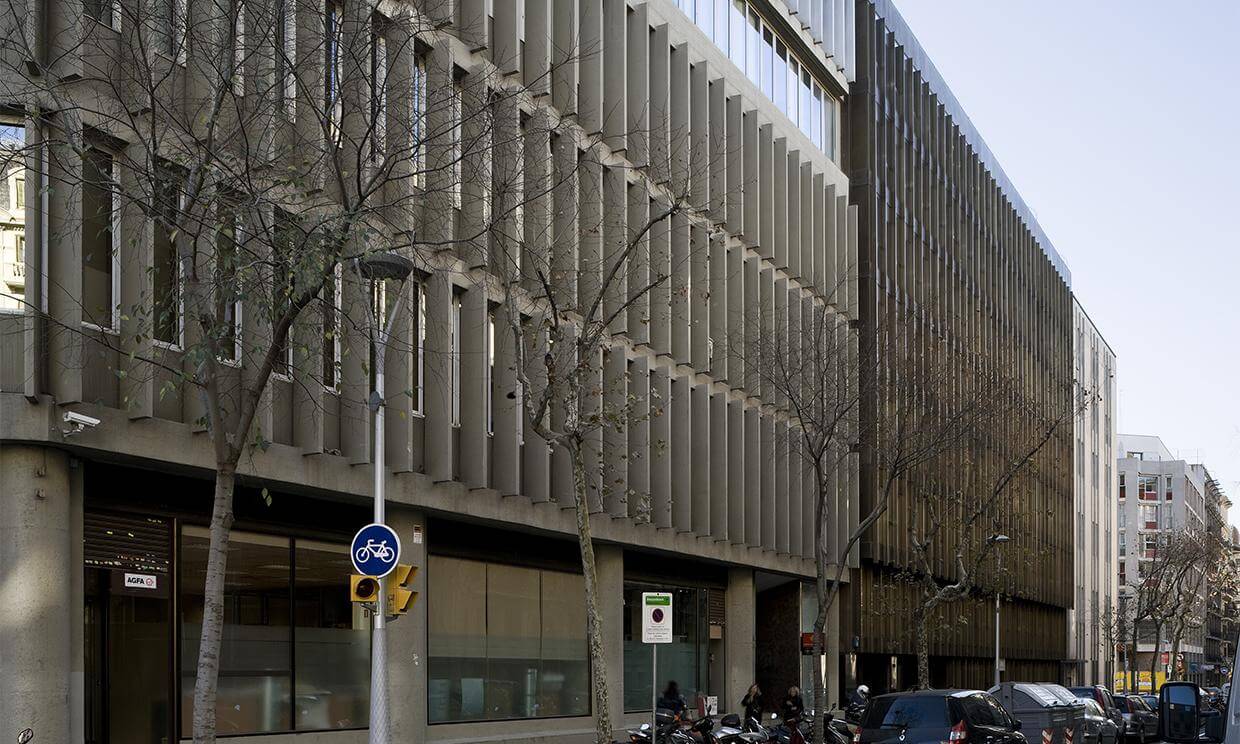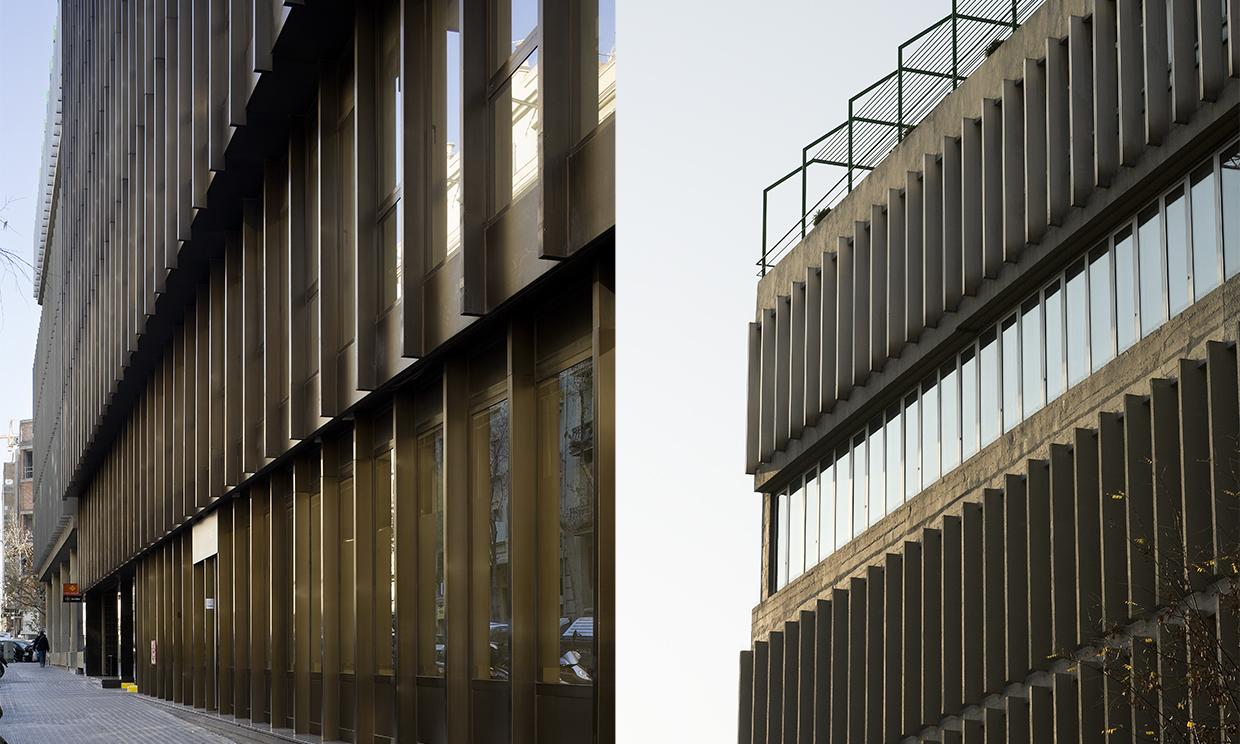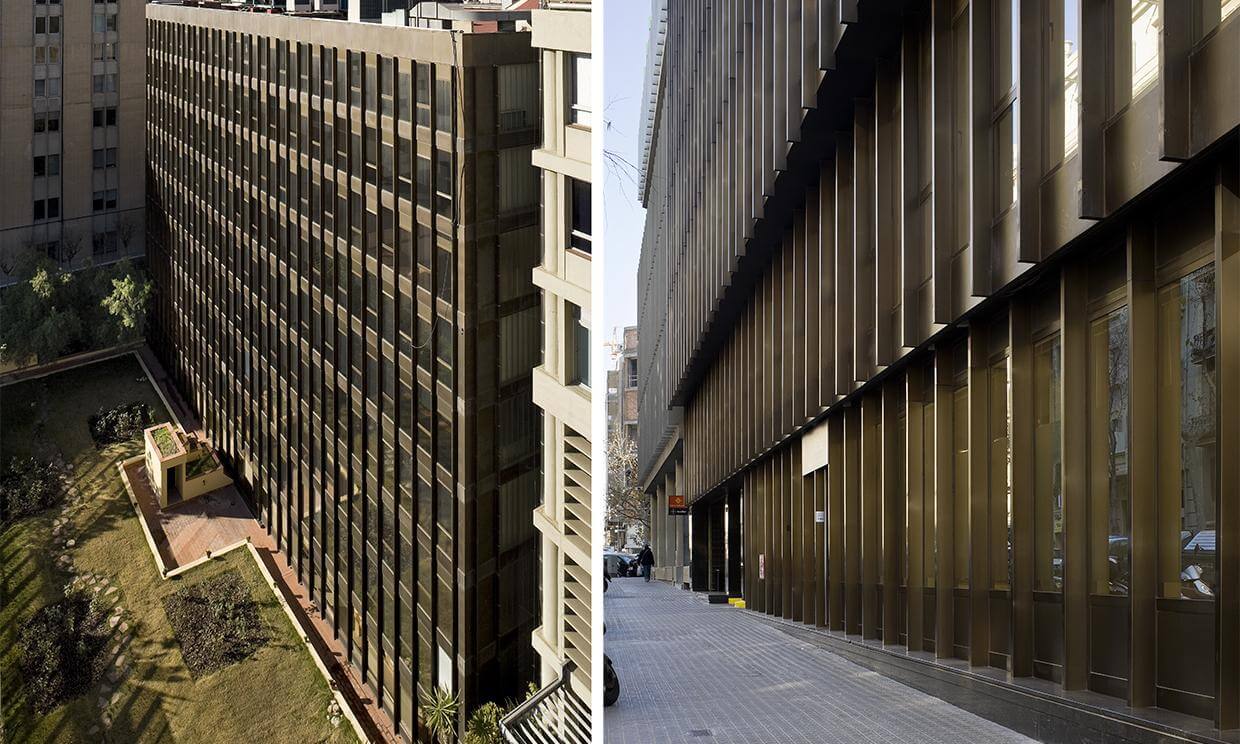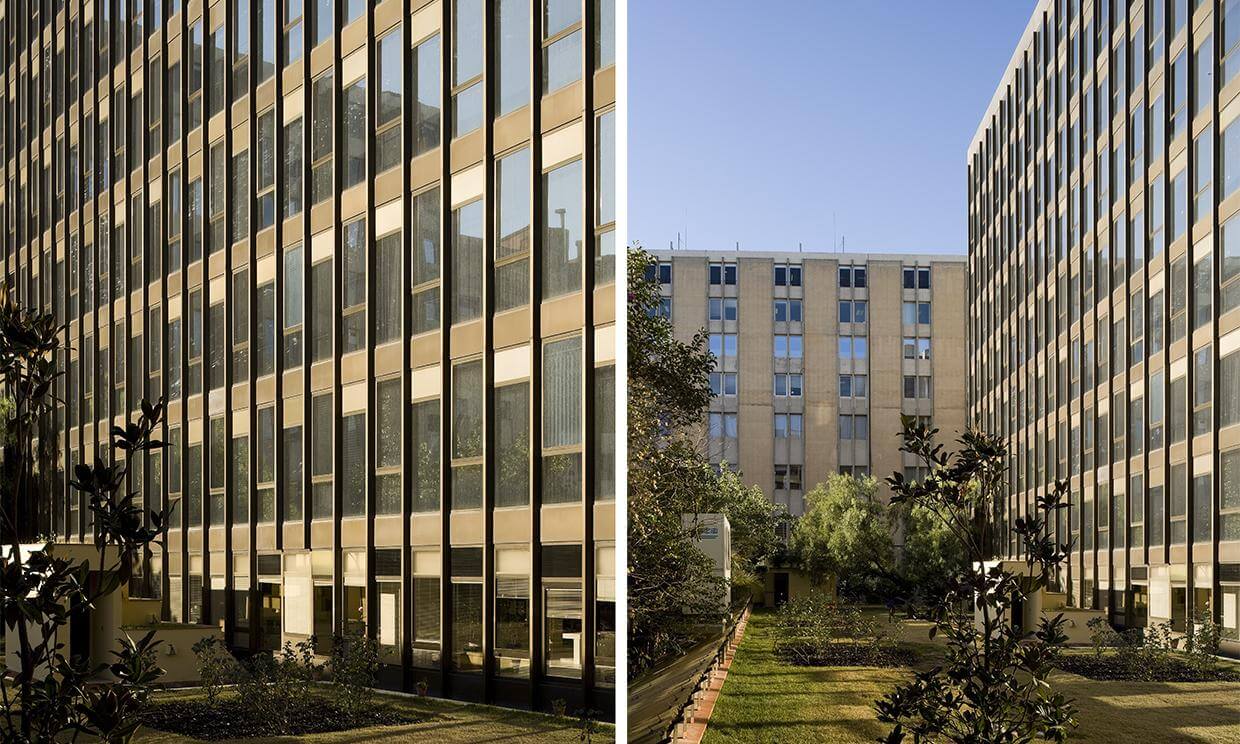Agfa office building, Barcelona
This complex building was completed in 1980 when Andreas Valtl decided to build on the land between the two properties, Herder and Grafesa, which he again entrusted to Ribas. This time it was a building specifically for offices, which comprises 3 basement floors and 9 upper floors, with an open-plan interior structure, with a minimum of pillars, and with the front and back façades solved by providing the maximum amount of light to the interior.
The unitary conception of this whole is made clear with the approach made to the interior courtyard of the block, a single gardened space that is reached from the three buildings.
Therefore, this is a very unusual experience within the guidelines drawn up by Cerdà, which is based on the mutation of uses that the city’s buildings have had, which had its origin in an old-fashioned religious social care facility and culminated in modern buildings that house services of the tertiary sector of an international range.
- Date: 1981
- Area: n/a m2
- Stage: Built
- Location: Barcelona, Spain



