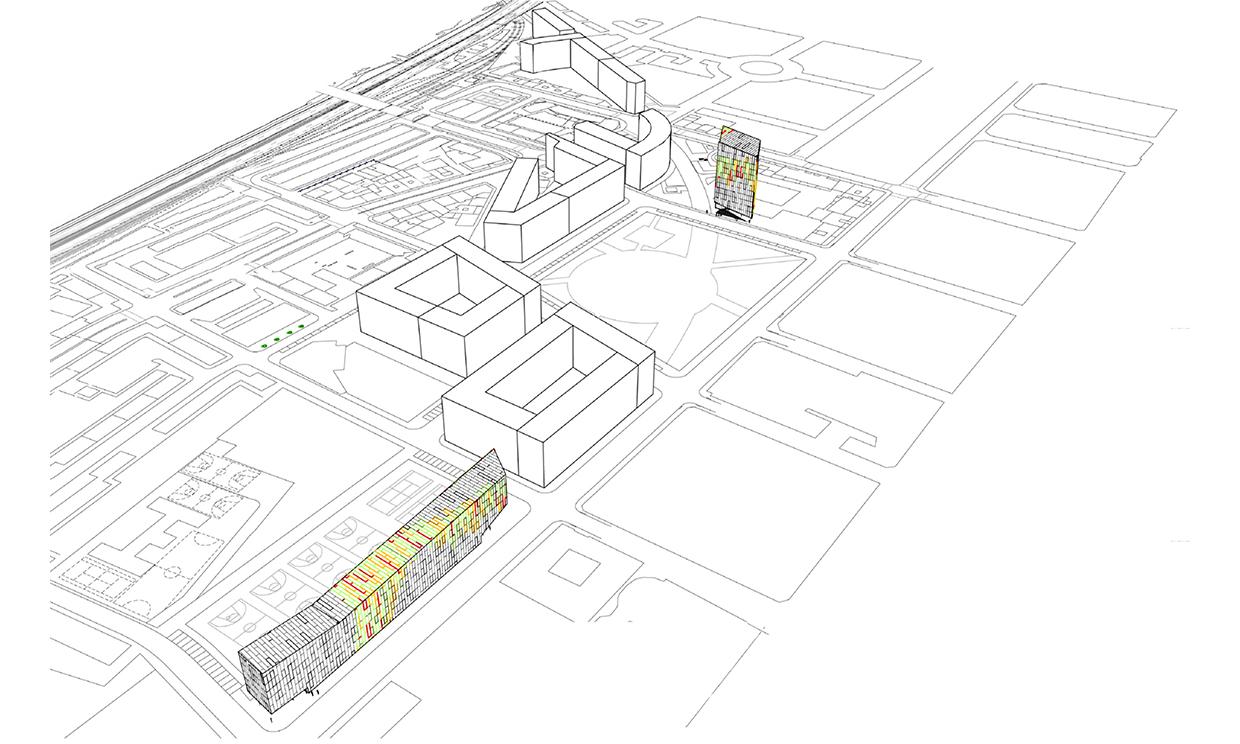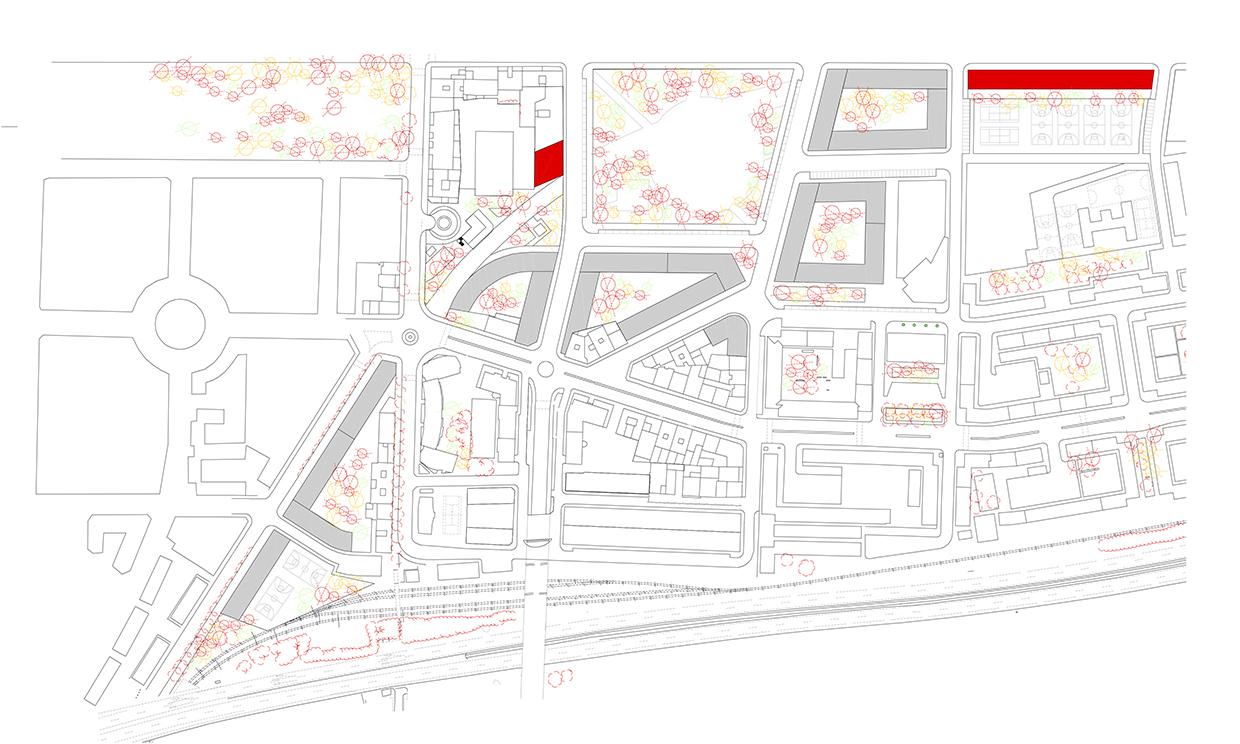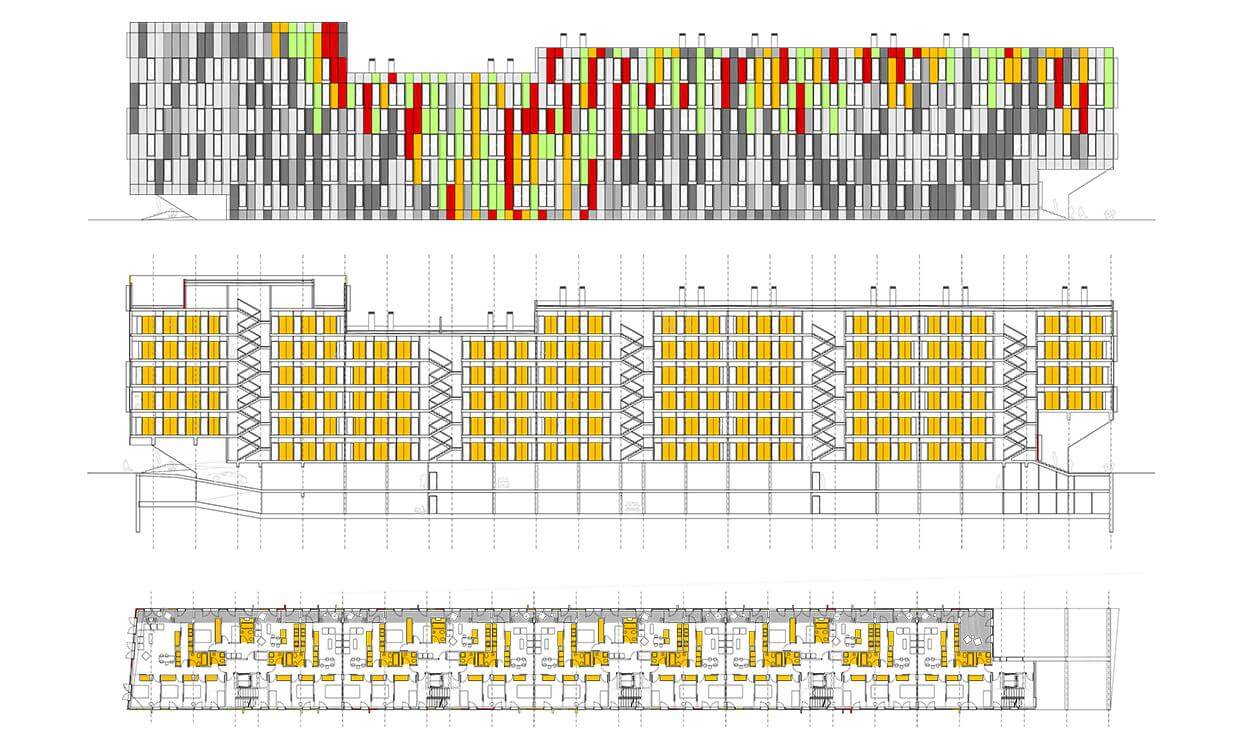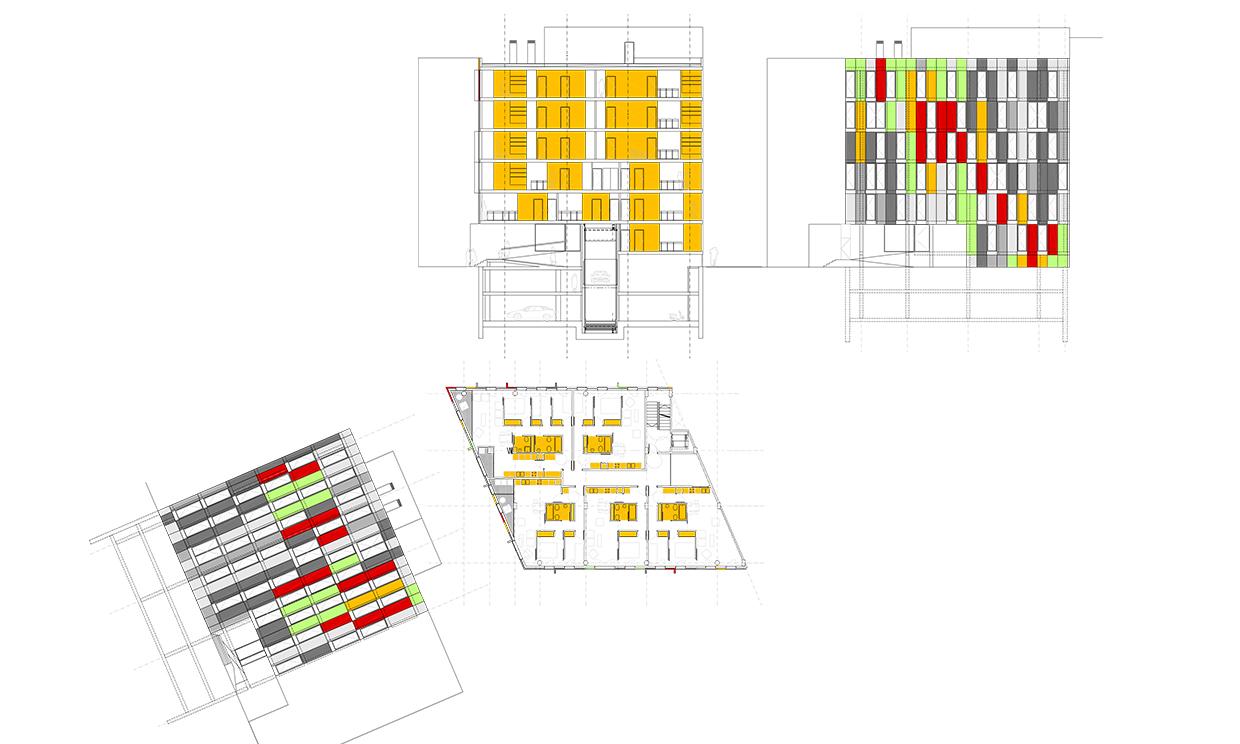Vasco-Mayacina Promotion – Plots 11 and 12 – Mieres, Asturias
In association with Alonso y Balaguer Arquitectos Asociados, Santiago Gimeno and LaGula Arquitectos.
The building is an isolated block of 78 houses of official protection and 78 parking spaces, organized in five vertical cores on which the different types are available.
The formalization of the proposal is closely linked to the expectations of the use of property, the limitations set by planning and the consideration of all buildings as a defining element of urban public space.
Attending to the distribution of the functional program, the project proposes a treatment of the volume and a window holes arrangement with which an order that supposes a change of scale and perception of the building typology could be introduced, allowing the natural illumination and the ventilation of the interior pieces.
The proposal conceives the building as the link between the consolidated urban area of the municipality of Mieres and the new Sector of Vasco-Mayacina. We try to present the building as an element of a certain formal autonomy, looking for the mechanisms to erase the habitual presence of the small and repetitive texture of overtures, a direct reflection of the interior distribution.
- Date: 2007
- Area: 4418 m2
- Stage: Project
- Location: Mieres, Asturias, Spain



