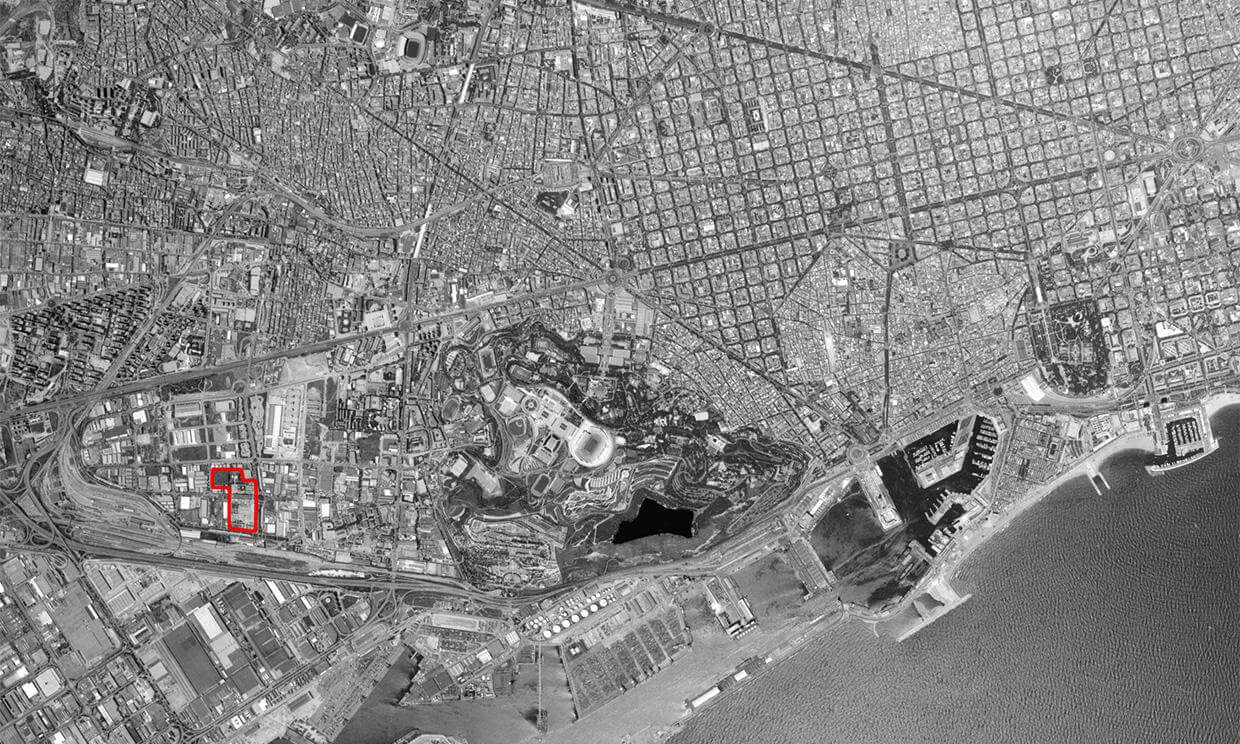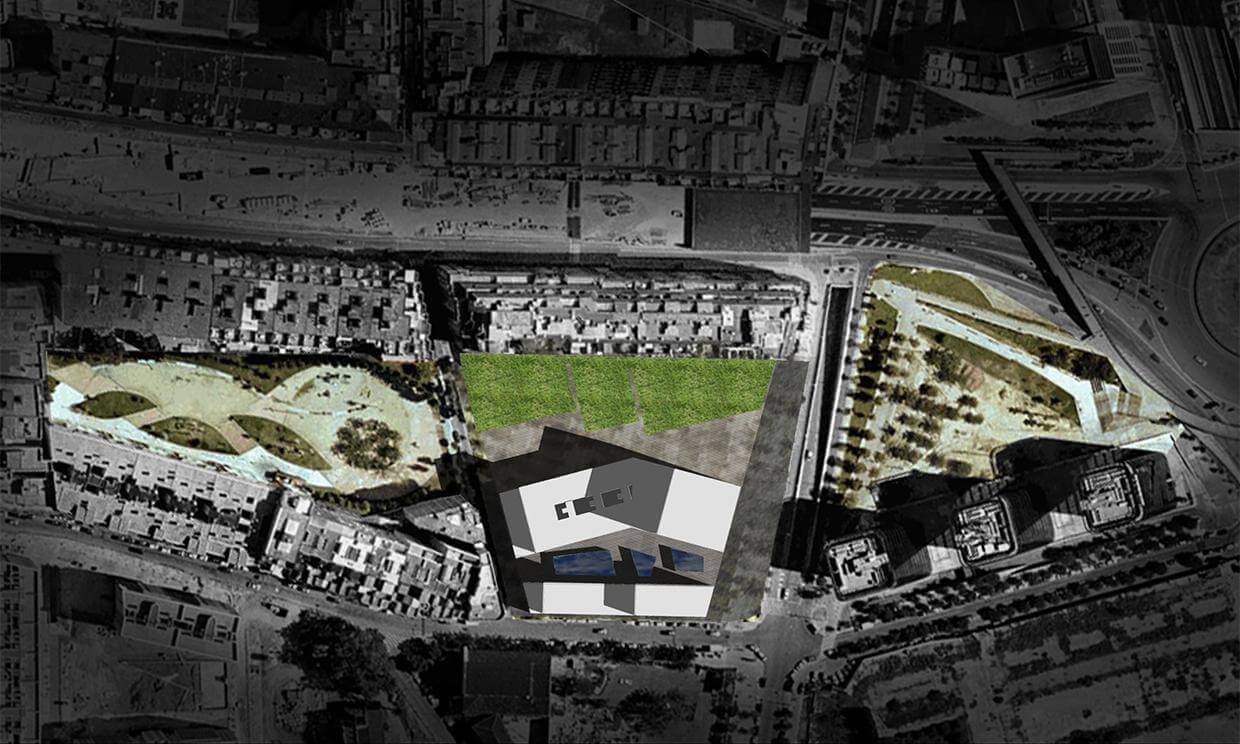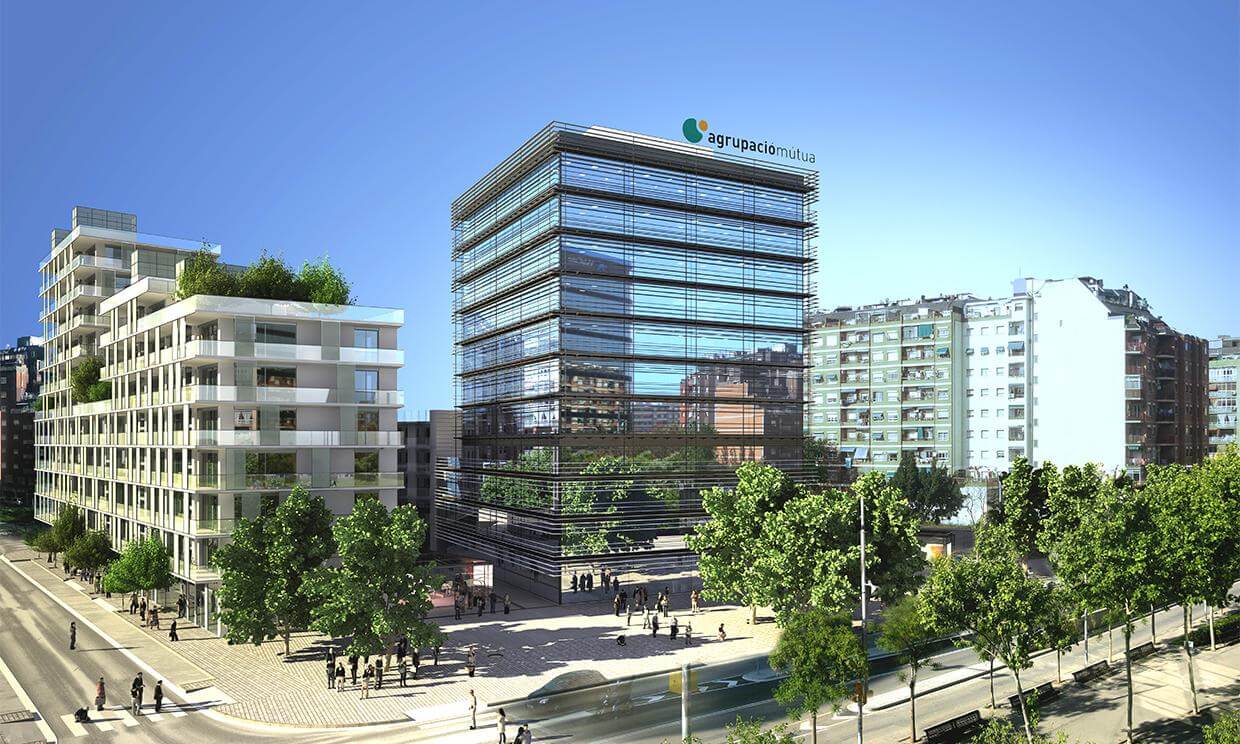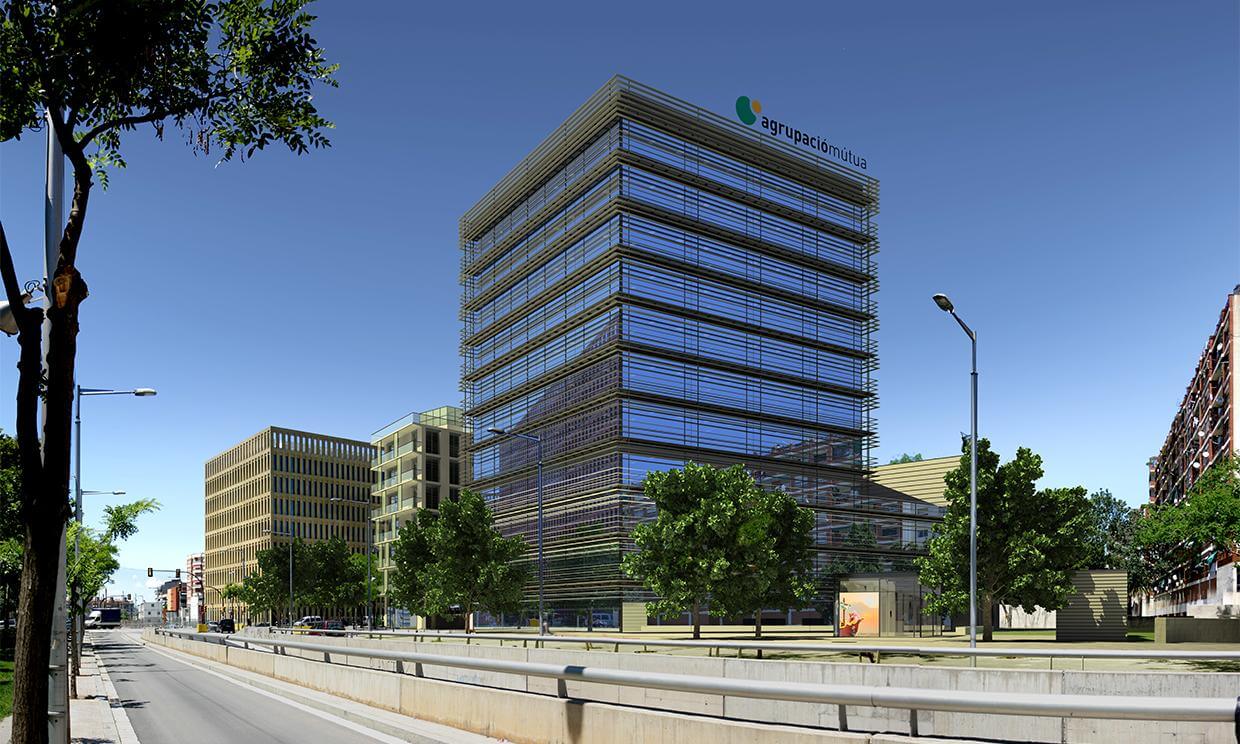Centre Cerdà, Barcelona
In association with Alonso i Balaguer Arquitectes Associats
This work of great magnitude, designed to attend to the needs of the local residents and, above all, the users of the future Ciutat Judicial (court complex), we propose a new model of a block of houses, that does not seek saturation but rather the balance of densities and services.
Thus, and in agreement with Barcelona City Council, they have designated 60% of the total surface area of 50,000 m² to green spaces and facilities, while in the rest, a 10-floor tower will be built, which will centralise the corporate services of the Agrupació Mútua company, 44 homes of some 50 m² per flat at a subsidised price and 68 homes at market prices, a commercial centre of 7,600 m² which will occupy the underground area of all the built part (to level -1) and a threefloor underground car park (levels -2, -3 and -4) for 735 cars and 134 motorbikes.
The ground floor of the homes will be for commercial use, as well as the first base ment floor, where there will be a supermarket, diverse establishments and bars and restaurants.
The Agrupació Mútua tower, organised around a central core in which the vertical communication means are concentrated (lifts and stairs), will use the ground floor for attending to the public and the medical examination centre, the first floor, an auditorium and other rooms of the medical centre, the second floor will be for medical services and training classrooms and the rest of the building will be for administrative services.
This is therefore a complete and complex whole, which can be seen to be unified by an architecture of simple lines and characteristic façades, since the treatment the authors give to the terraces, windows and moving blinds will provide a great variety of movement and colour to the outer shell of the building, the vertical being dominated by bluish colours, highly compatible with the green of the public, horizontal areas.
- Date: 2006
- Area: 20000 m2
- Stage: Project
- Location: Barcelona, Spain



