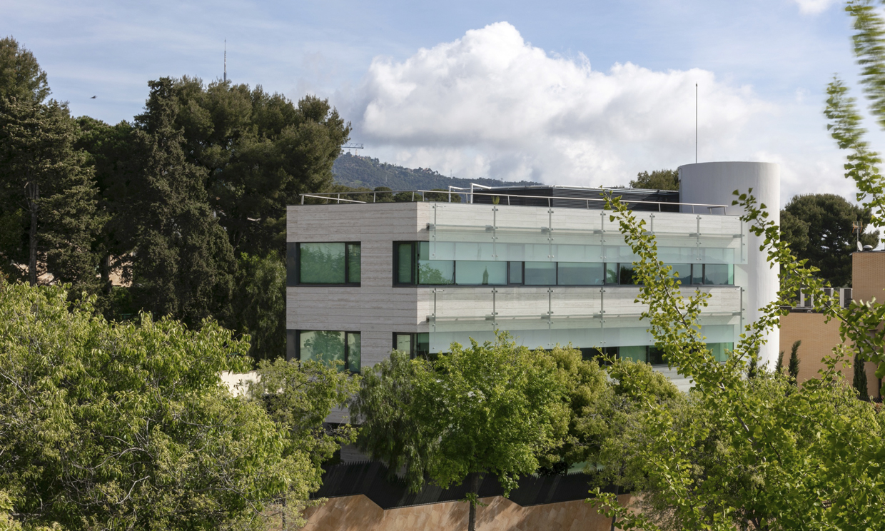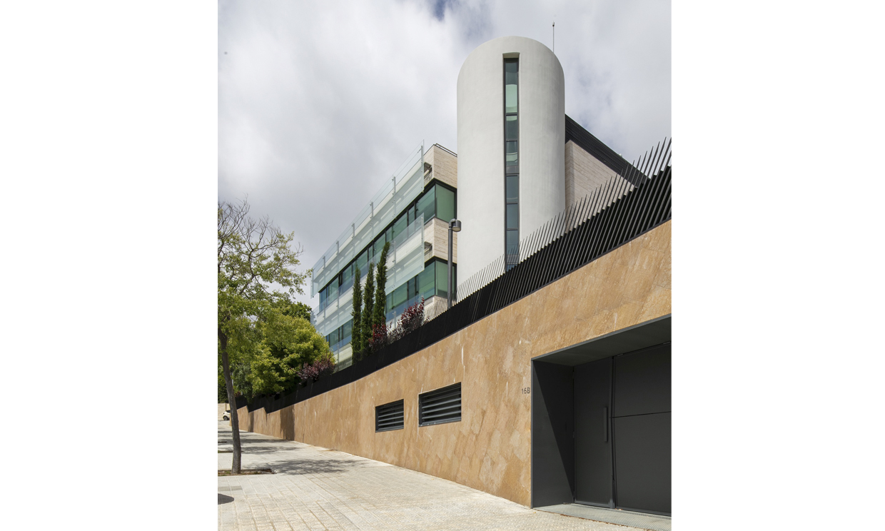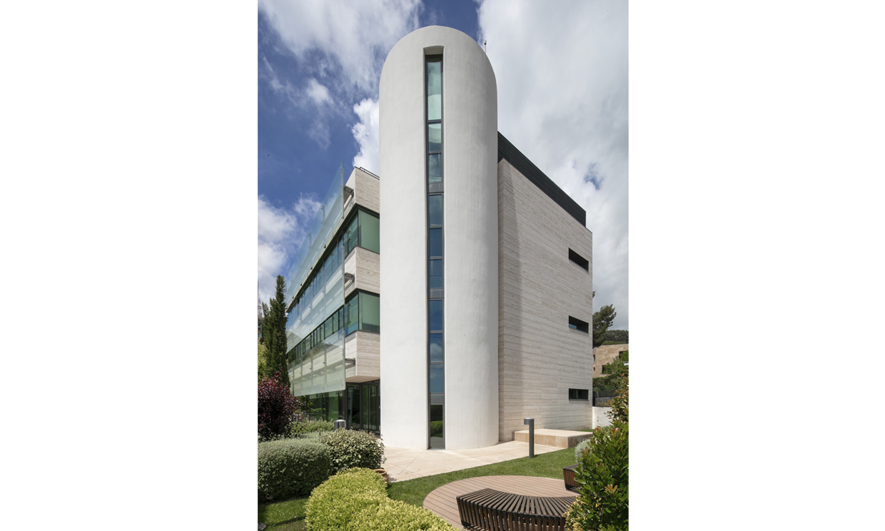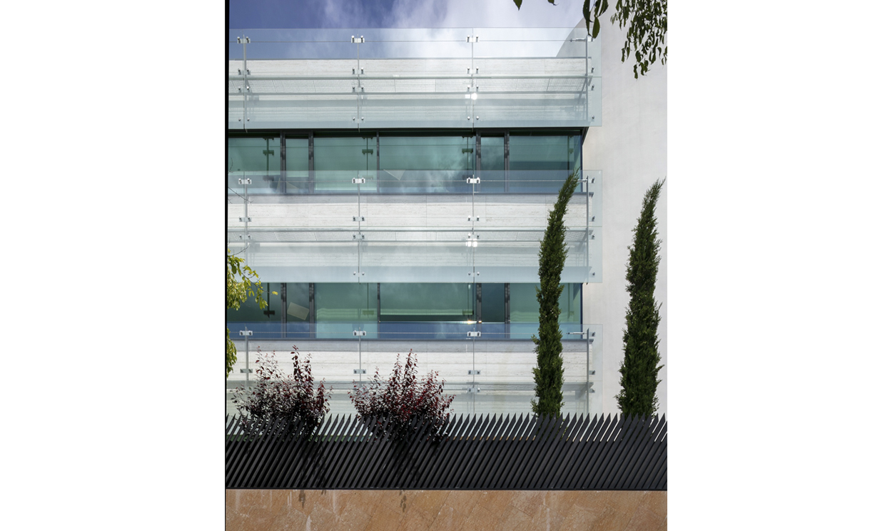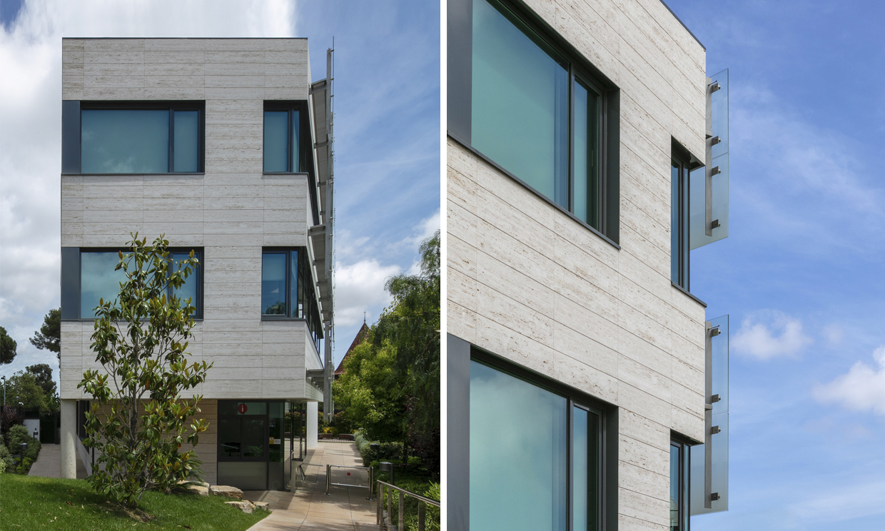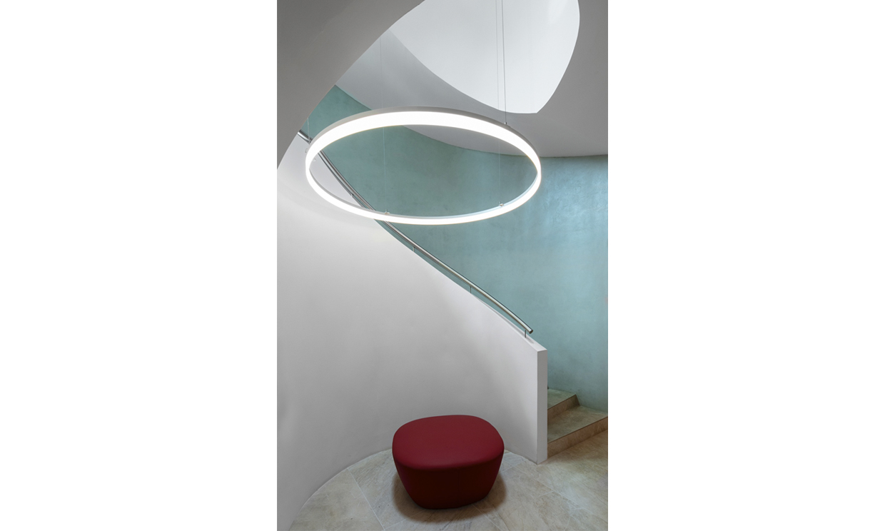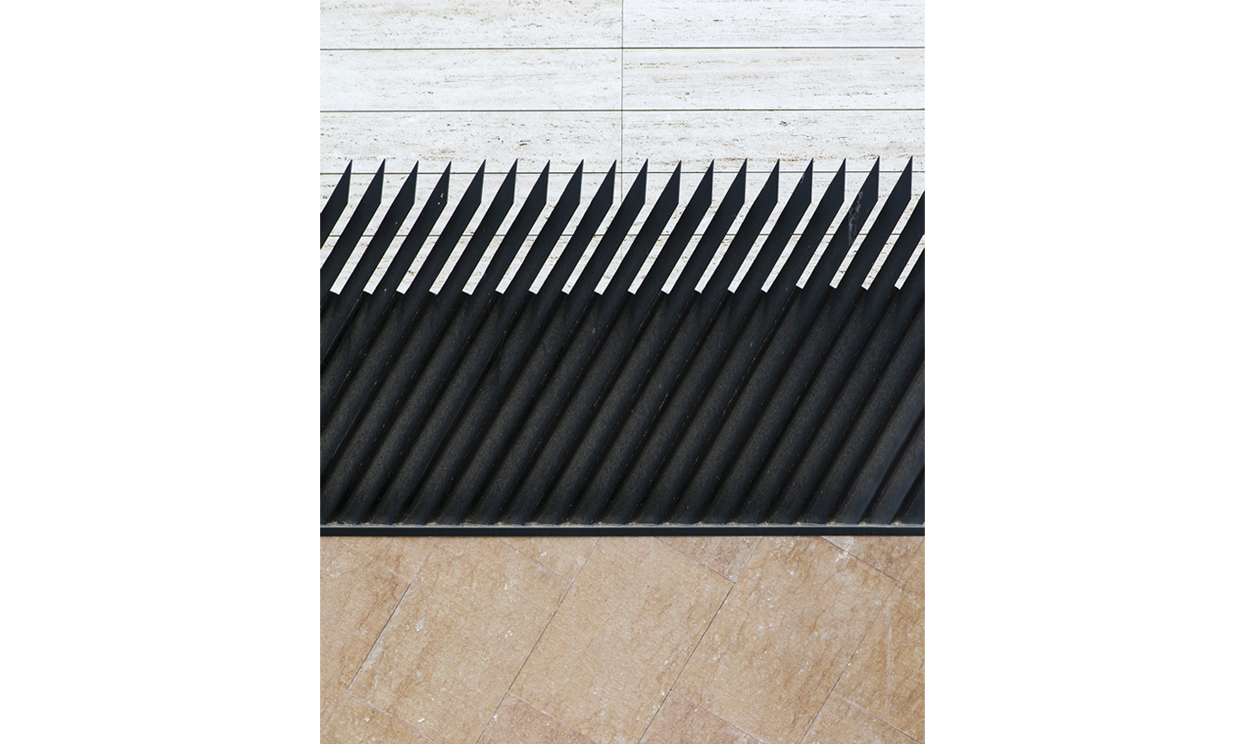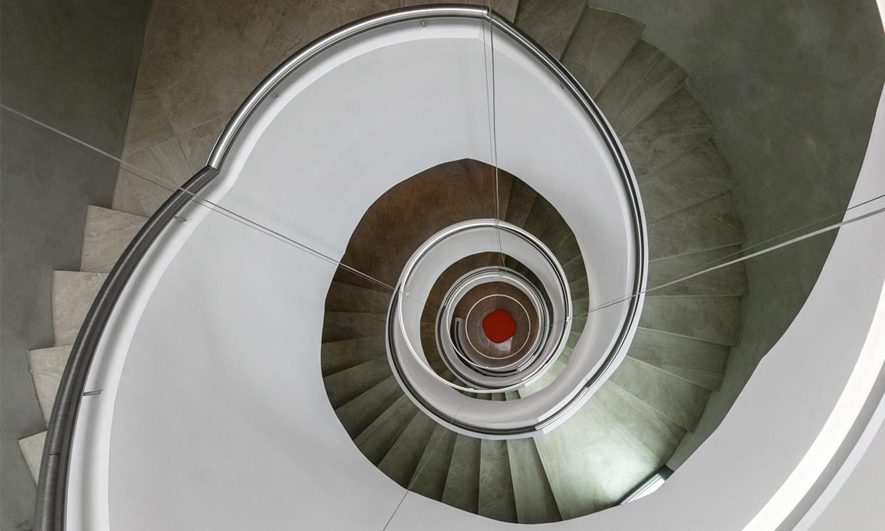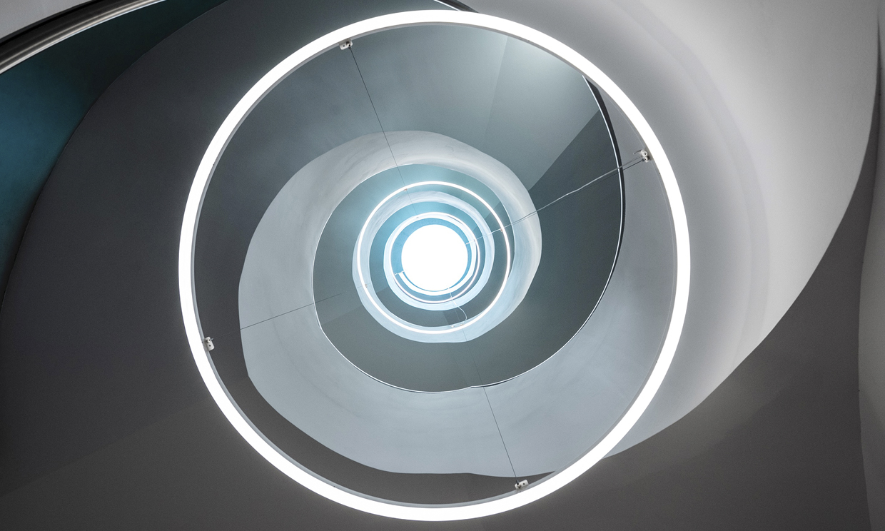IESE PhD building, Barcelona
The new IESE Business School Post-graduate and research block consists of an education building containing classrooms for post-graduate students and researchers distributed across five floors, three above ground and two below. The principal point of access to the building for pedestrians will be located via an entrance hall at ground floor level. This floor also contains PhD study Room 1, and a security room for controlling access.
Vertical movement within the building from this floor is provided by a core consisting of two eight-person lifts and a circular staircase beside the entrance. The basements can also be reached via an outdoor service staircase. The two upper floors have a similar layout. On the first floor there is a large PhD study room and seven offices, while the second floor contains eleven offices and an open plan work space.
The outdoor spaces of the new building will be developed leaving the vacant site on the same level as the ground floor and the pedestrian entrance to the building from the corner of the vacant site, at the intersection of Avinguda Pearson and Carrer Montevideo.
- Date: 2018
- Area: 1950 m2
- Stage: Built
- Location: Barcelona, Spain
