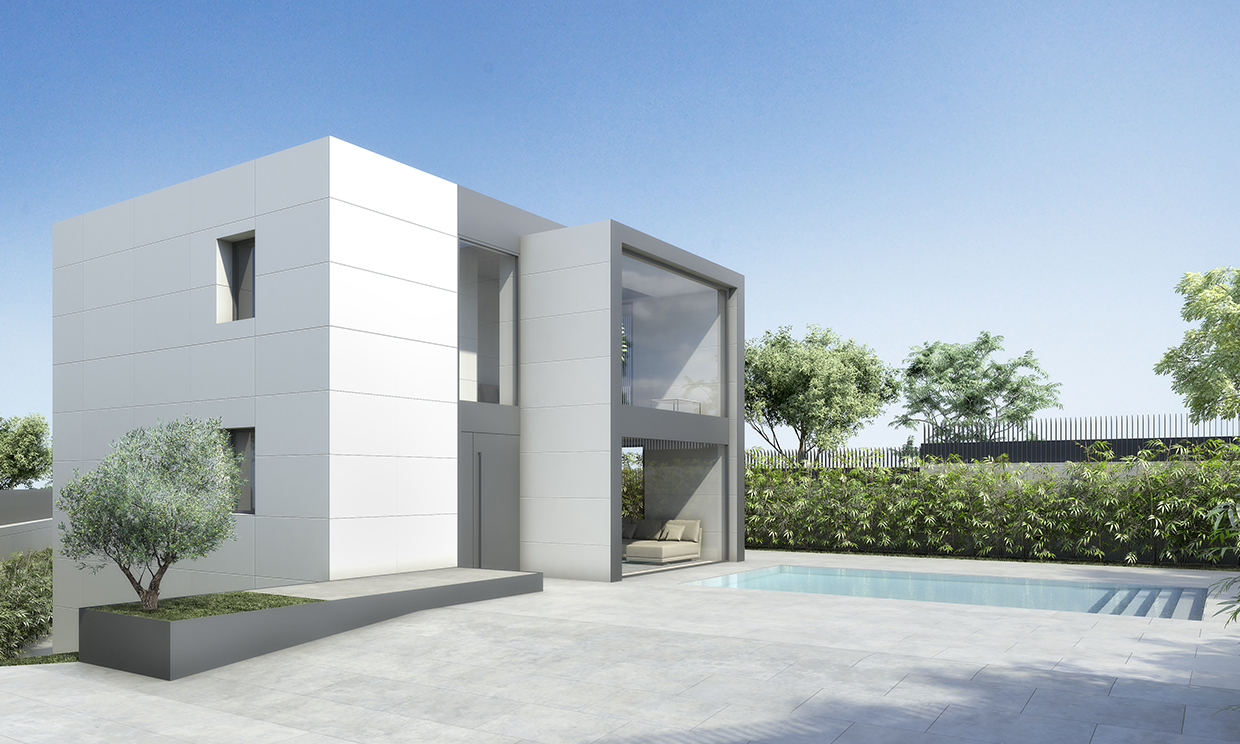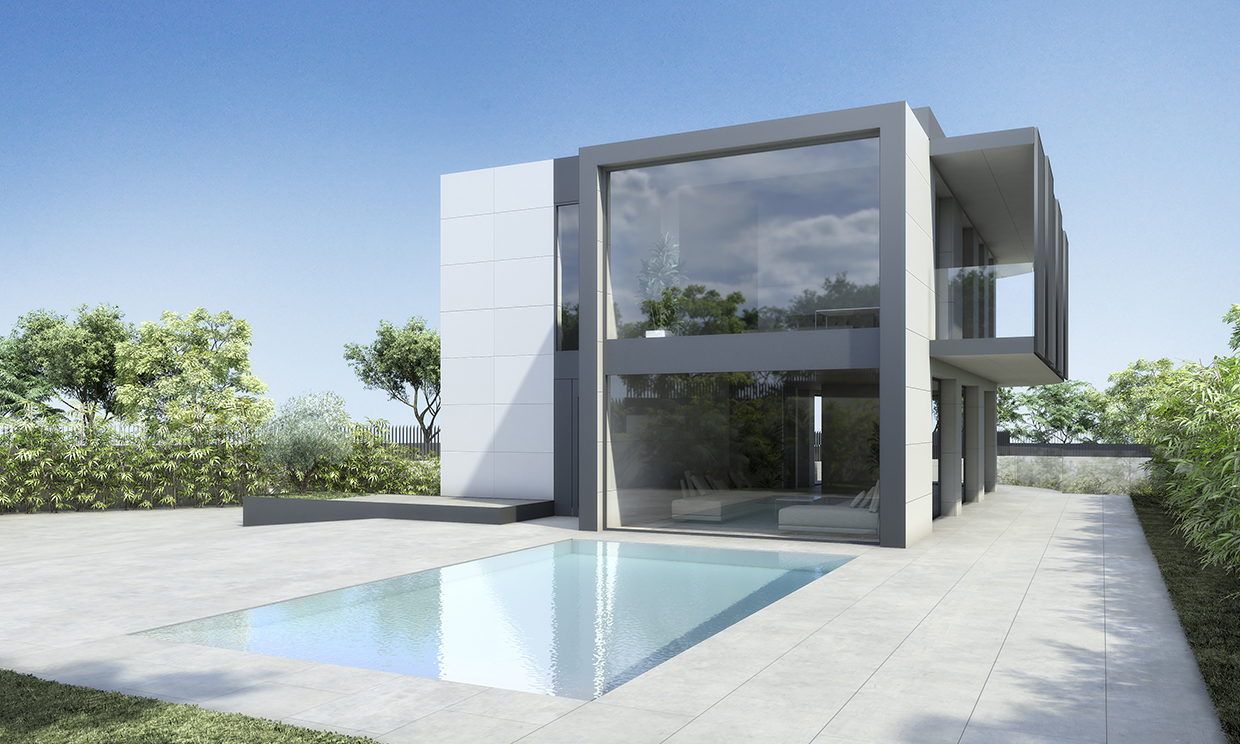Single-family house in Pearson Avenue
Refurbishment of a single-family house, in the Pearson Avenue of Barcelona. It consists of an intervention in the interior distribution, eliminating some external elements of the façade and always respecting the regulatory perimeters.
The single-family house is distributed on three floors; one below grade, and two above grade. On the ground floor remains the main access, the living room, the dining room, the kitchen and a toilet. The sleeping area with some comfortable rooms is on the first floor, and the garage and service area are on the basement.
- Date: 2021
- Area: 400 m2
- Stage: In progress
- Location: Barcelona, Spain

