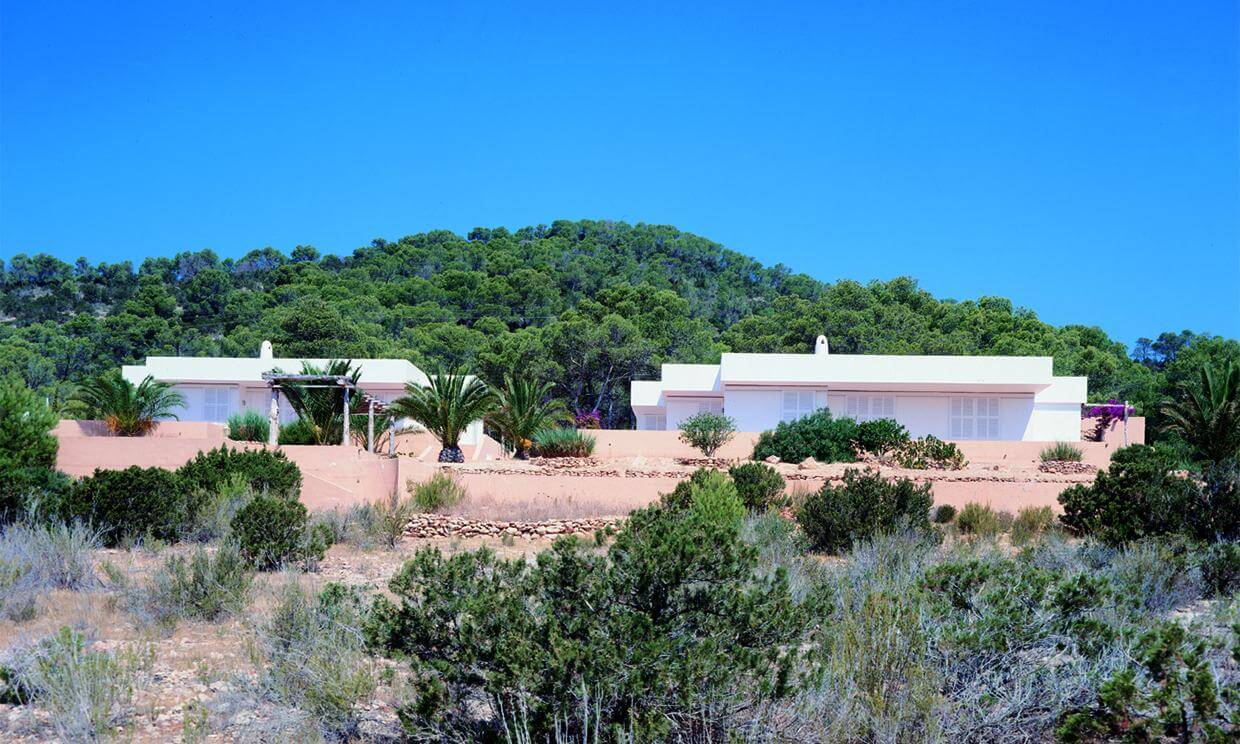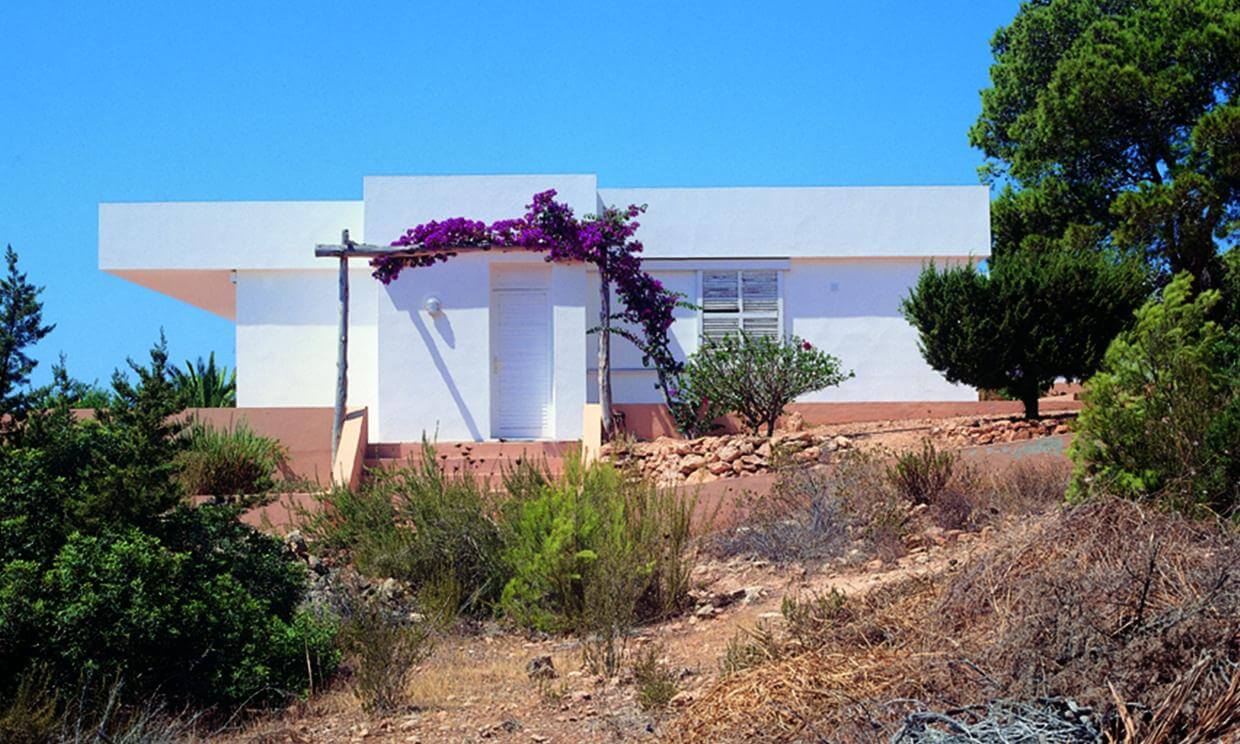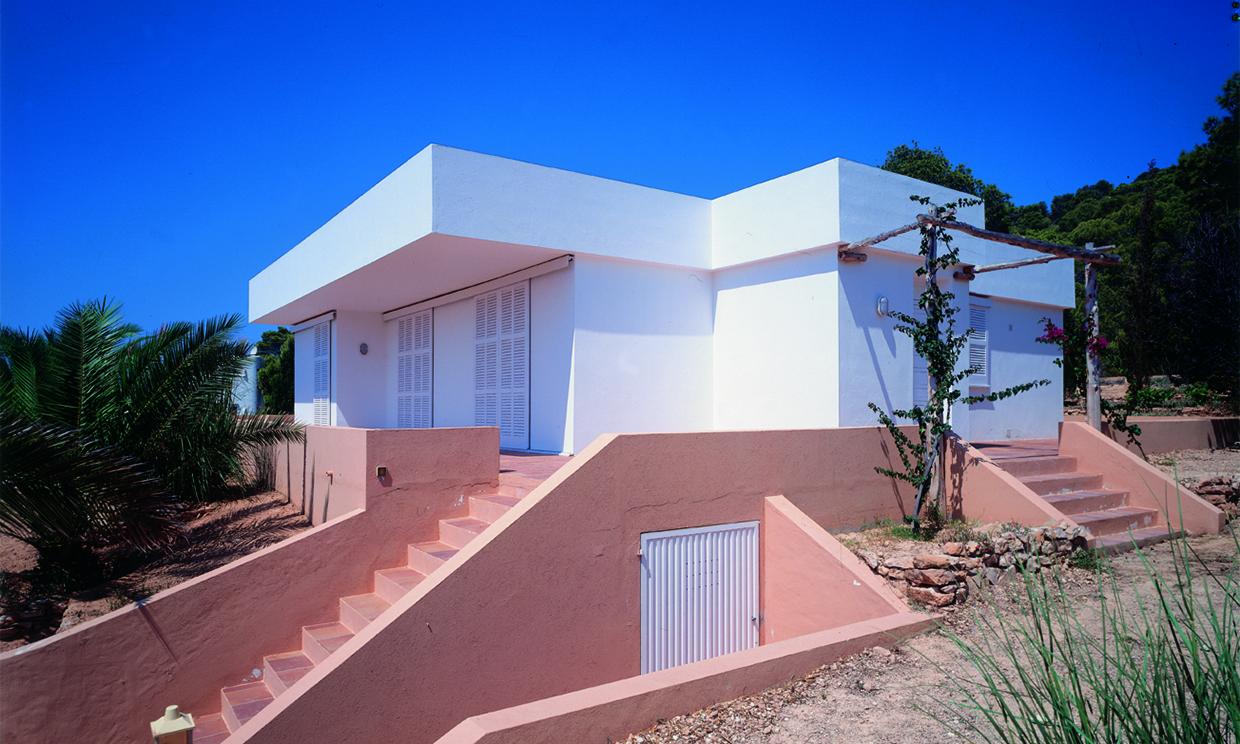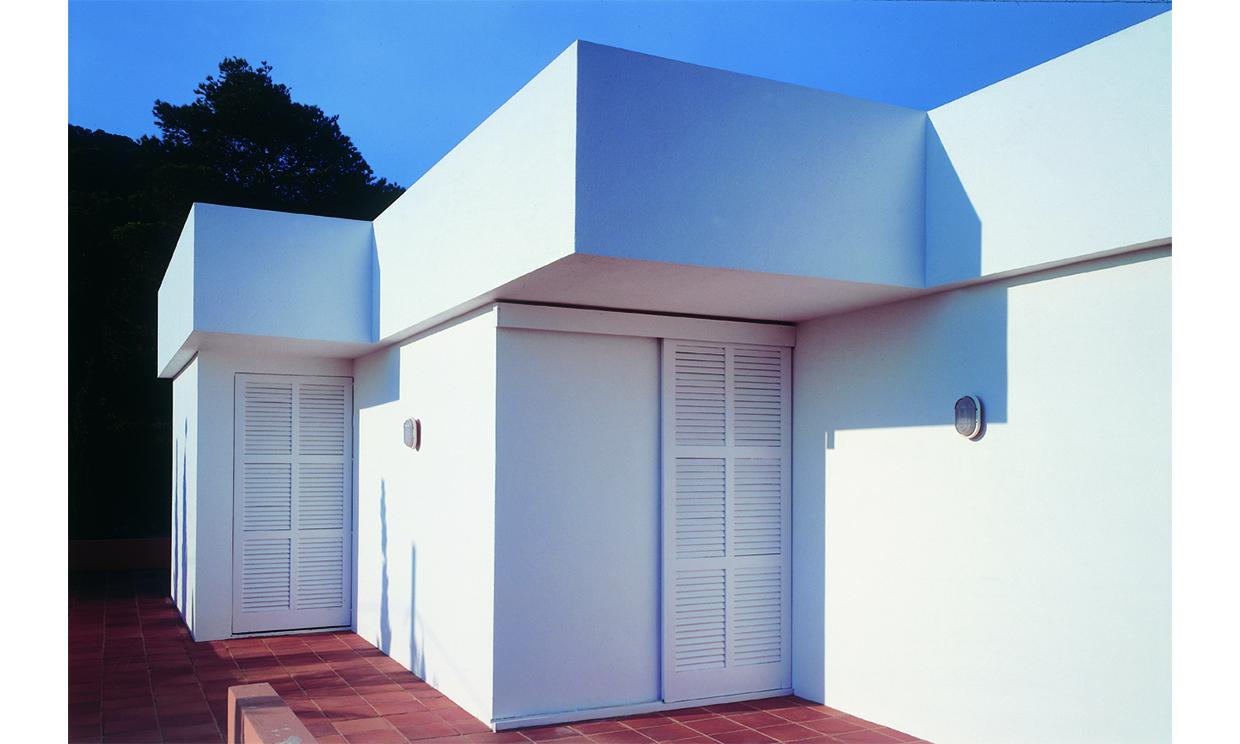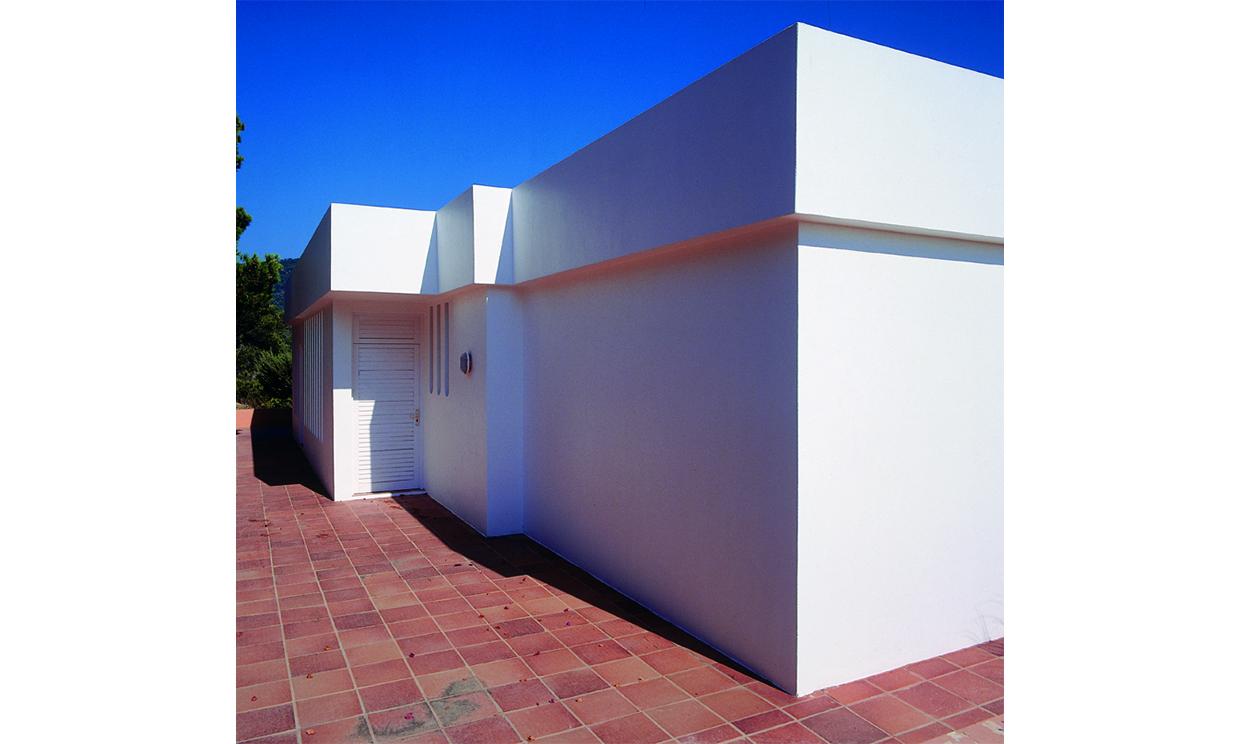Single family houses Can Segura – Ibiza
This project by Josep Ribas González planned for the construction of two single-family housing units of a single floor, with independent garage, at the top of a small hill, from which one can make out the islet of Es Vedrà.
The two houses were inspired by the architectural local traditional that articulates the housing unit around a central courtyard. In this case, the courtyard is closed on one of its sides by a wall with ten vertical openings, which act as latticework and connect it with the outside. The other three sides of the courtyard house the different rooms: a large livingroom, three bedrooms, bathrooms, sink and kitchen, which also have direct exits to the outside. The houses and garages are whitewashed, a whiteness intensified by the Mediterranean light, which is only broken by the shadows of the walls, corners and porches spreading out.
The construction as a whole distinguishes two levels. On the one hand, that of foundation and support, which connects with gardens and stairs the steep slope of the land and which are painted in an earth colour. On the other hand, the level referring to the housing units, on which are situated the clean, austere and cubicular lines of the two buildings. Its environs are paved with square earthenware tiles, along the lines of popular Eivissa architecture.
- Date: 1987
- Area: n/a m2
- Stage: Built
- Location: Cala Carbó, Ibiza, Spain
