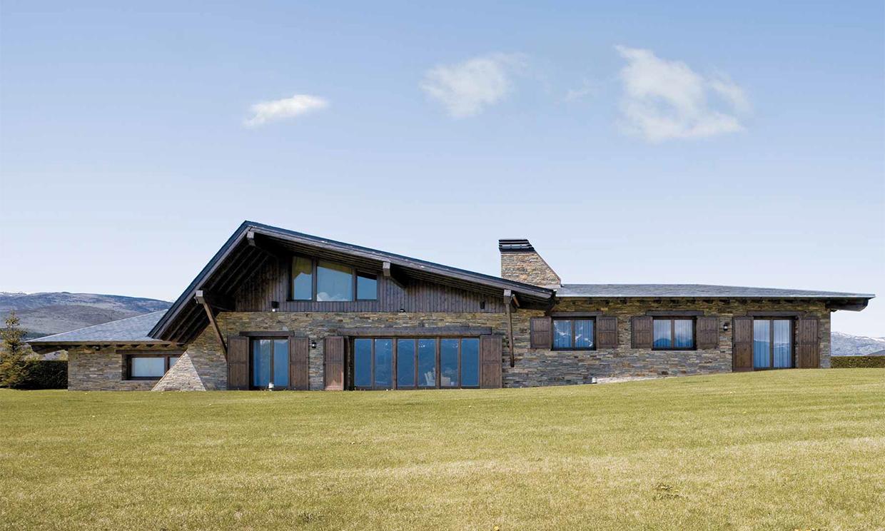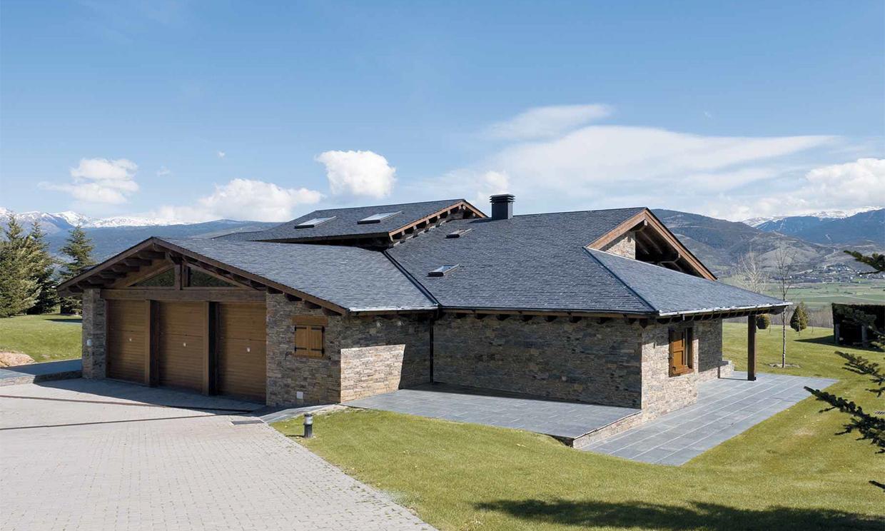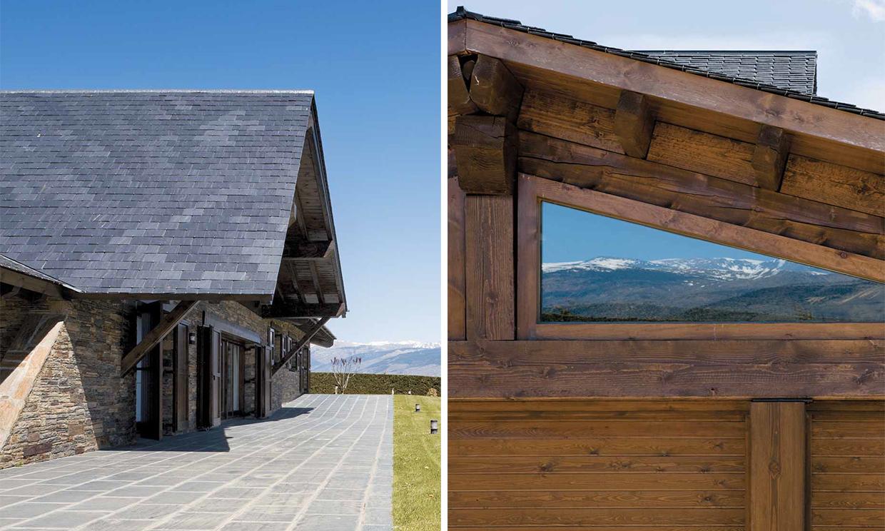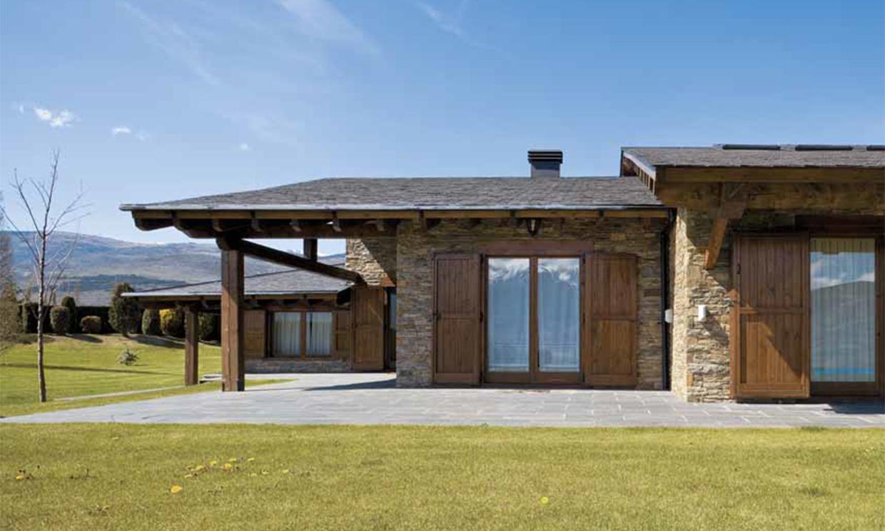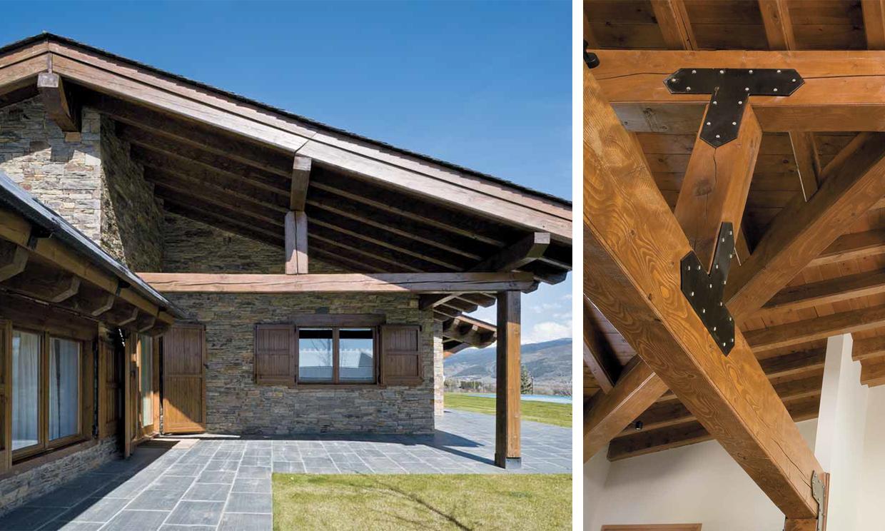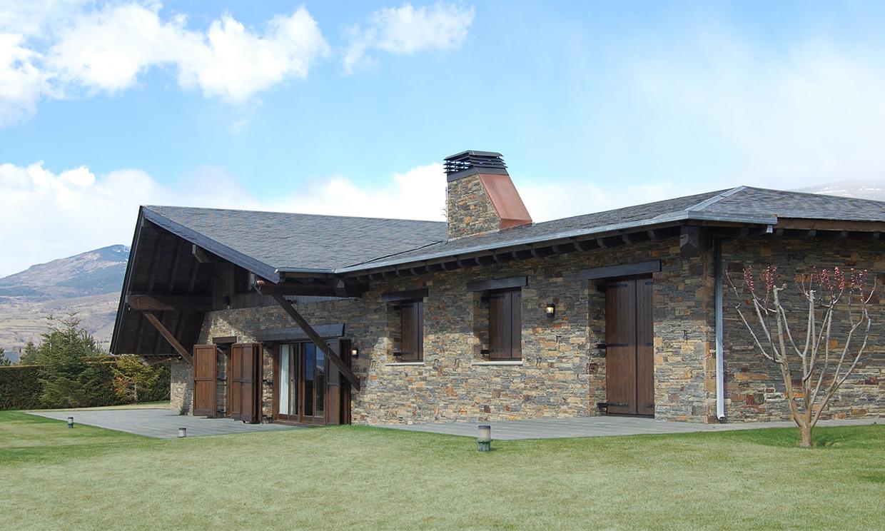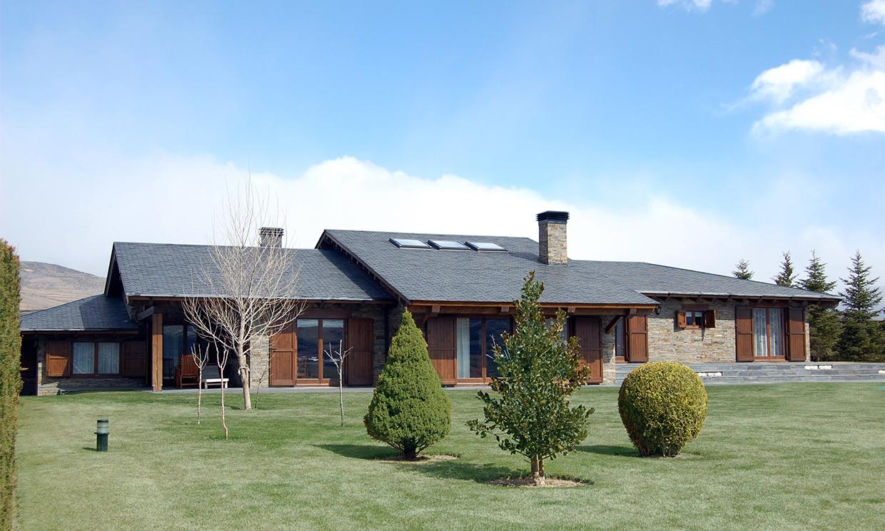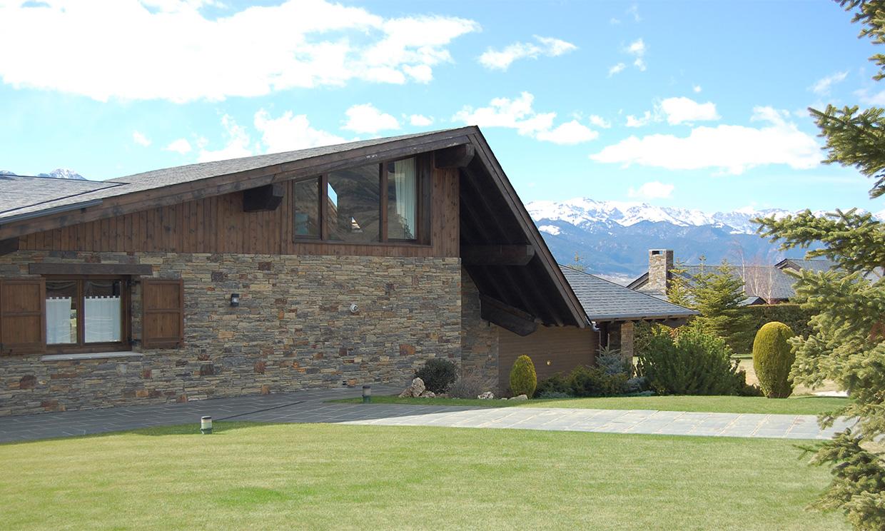Single family homes in Corona de Bolvir (Cerdanya)
The small village of Bolvir, of less than 400 inhabitants, is located in one of the most spectacular Pyrenean valleys, Baixa Cerdanya, drained by the source of the River Segre and two of its tributaries, the Querol and Agustins rivers.
Even though the two houses are different from each other and the houses that surround them, they adjust in their volume, arrangement and materials to the regulations in force in the architecture of La Cerdanya. Both houses face south, enabling them to make full use of the sunlight. Placed in a large independent plot, with views of the valley and the mountains, the chalets are surrounded by a large, well-cared for garden area with a few well positioned trees.
The first chalet was built, with a surface area of 230 m2, stands on three different levels, reflected in the three levels of the roof, built with slate, and which is the most characteristic feature of the house. The walls are veneered stone work and the pillars, beams and overlaps, in wood. The ground plan of the house follows a longitudinal arrangement that the kitchen, dining room, and living room with fireplace on the southeast façade.
The second chalet, of 320 m2, is the result of the conjunction of three rectangular blocks. The central part houses the dining and living room, with the kitchen attached, and a small mezzanine and the other blocks, the five bedrooms
and bathrooms, the rear part being for the garage, which connects internally with the rest of the house. What distinguishes this chalet from the previous one is determined by three different levels of gabled slate roofs which at the same time form large porches built with attractive wooden pillars and beams that envelop the building.
- Date: 2001
- Area: 550 m2
- Stage: Built
- Location: Corona de Bolvir, Puigcerdà, Spain
