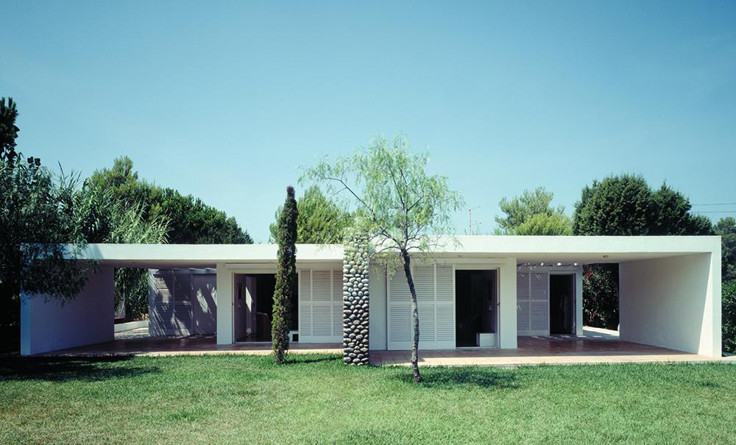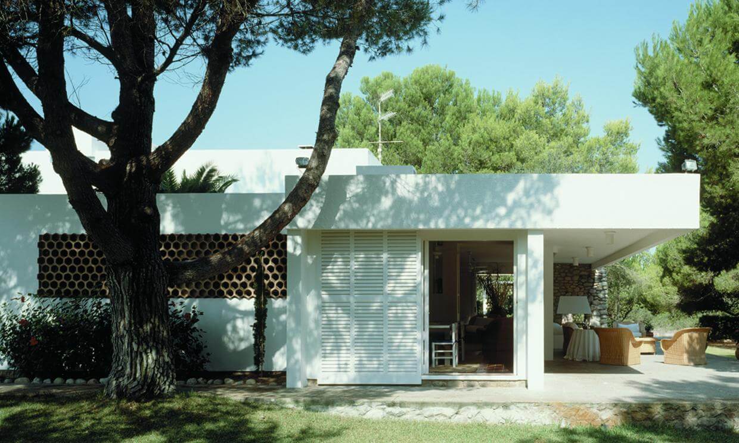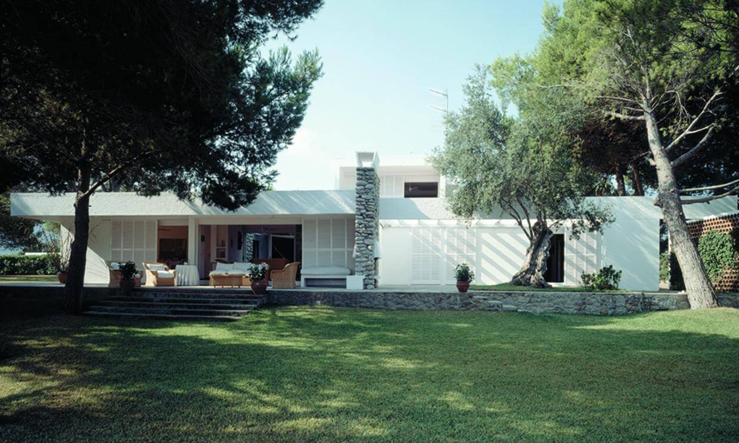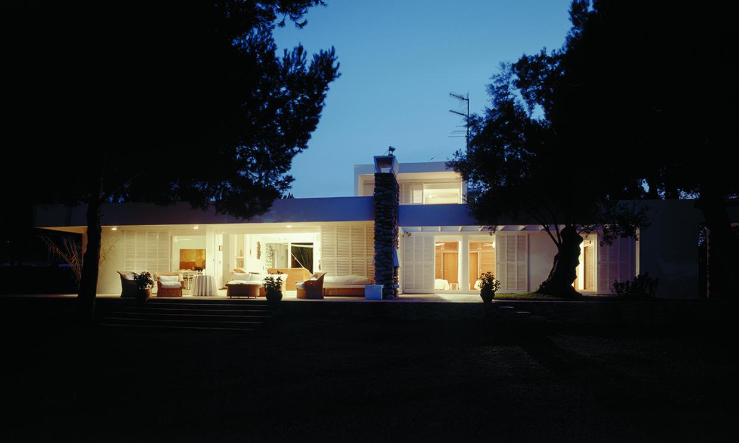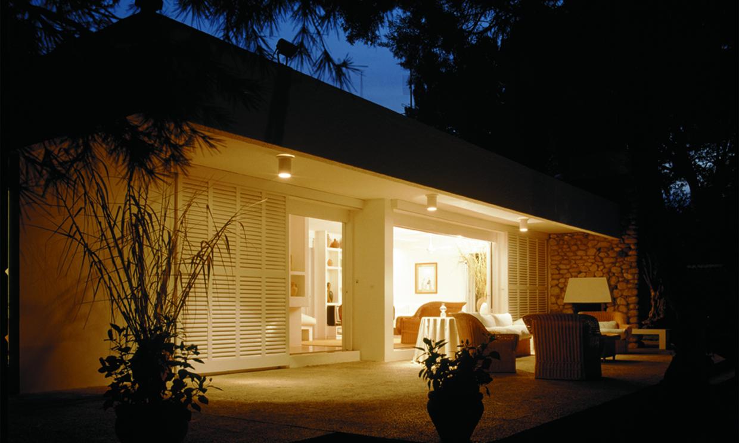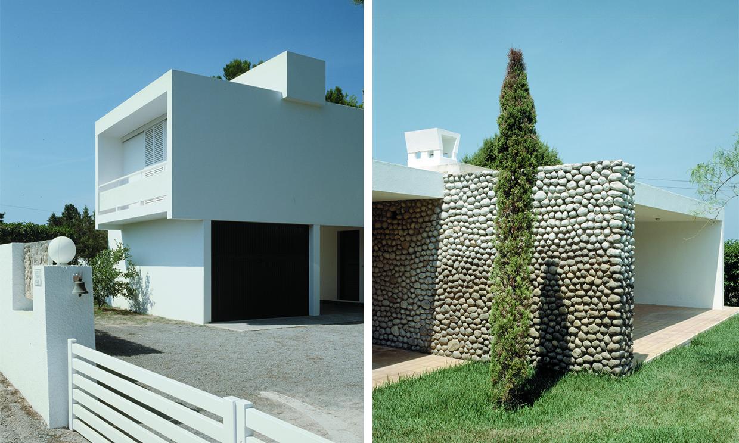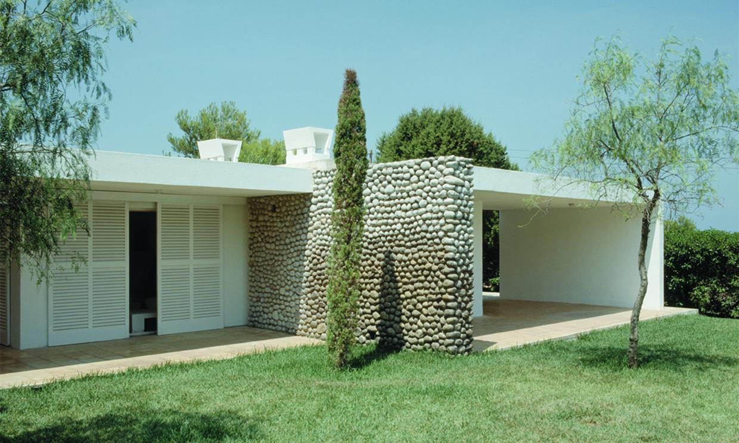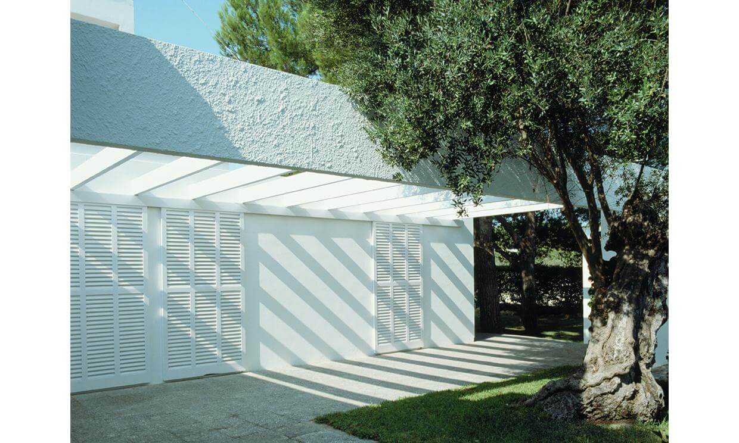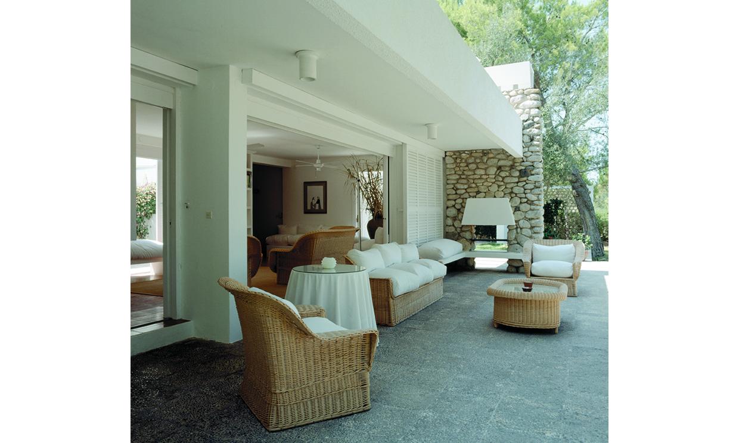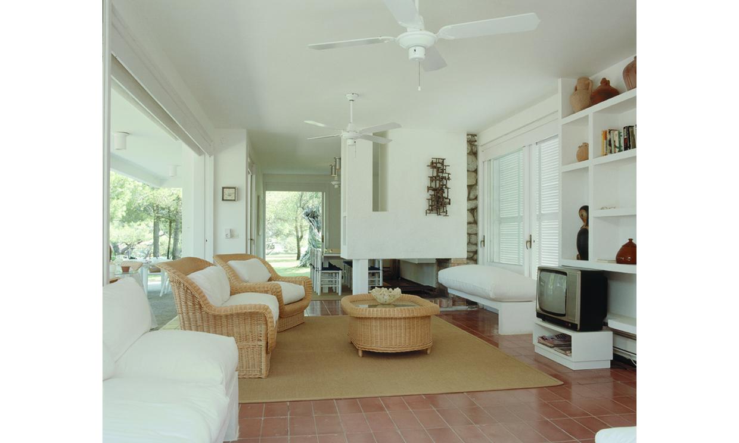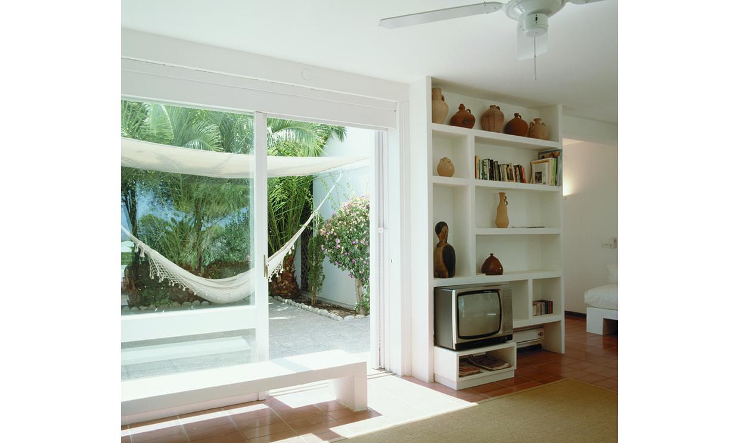Chalet La Moreneta
The close personal and professional link that Josep Ribas González has with the island of Eivissa, where he has undertaken different projects throughout his career, has enabled him to understand the logic of what is called “architecture without the architect”. This comes from the popular Mediterranean tradition, which, in the 1930s, aroused a great amount of interest among the rationalist schools that studied its origins and variants.
In the La Moreneta Chalet, a set of two buildings located on the same site, the spirit of simplicity of these constructions is maintained, even though Ribas introduced his own solutions of an international style. The result is a magnificent example of the meeting point between tradition and modernity, of which he assimilated the most valid elements.
Following the Eivissa style of building, he planned some markedly horizontal buildings and integrated the rural landscape that surrounded them. The ground floor of the main building, with an independent apartment situated on the roof floor, revolves around the setting of a central courtyard open to the garden, which allows easy movement between the different areas and the outside. The interior always has shady areas in accordance with the sun’s movement. And, as is obligatory in this architecture, the master walls are thick and coated in white.
The second building, smaller than the first, acts as a complement to it and, like the former, also has white painted walls, features a central pebble wall, which divides the building, structured as two small independent apartments. A group, completed with a pool, which in its lines is austere, functional and elegant.
- Date: 1965
- Area: 500 m2
- Stage: Built
- Location: Port des Torrent, Ibiza, Spain
