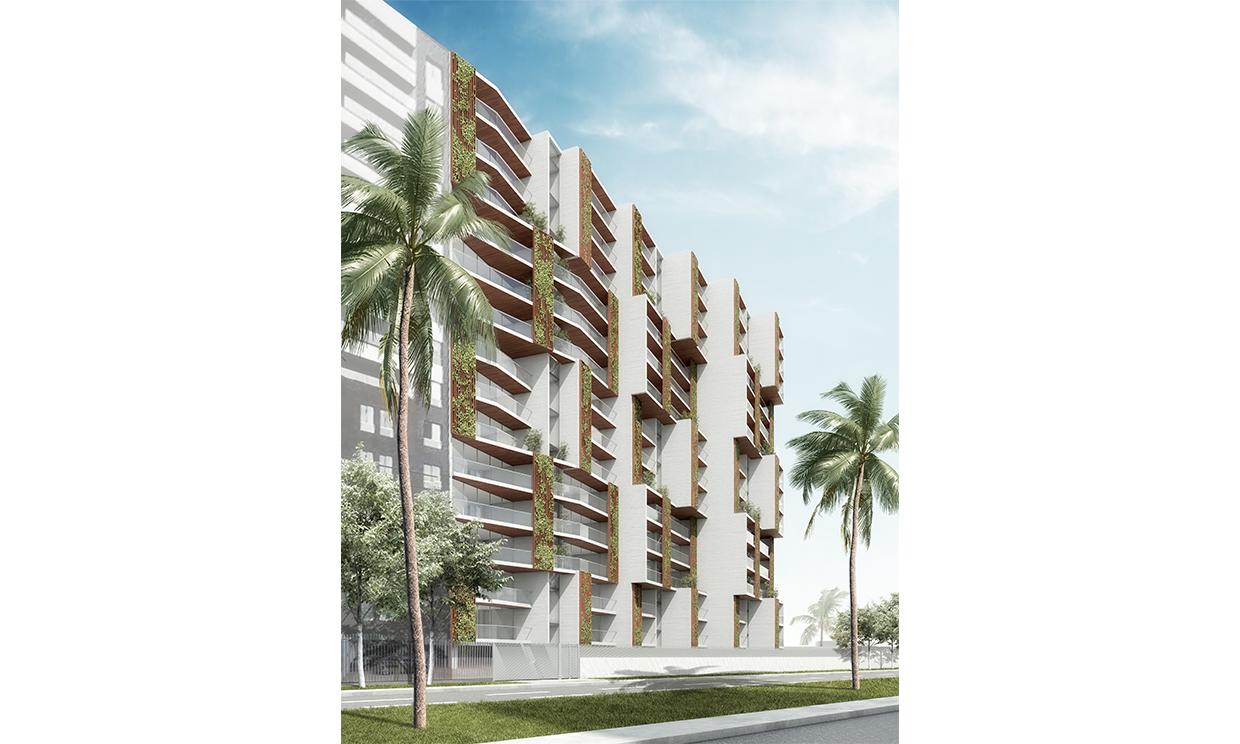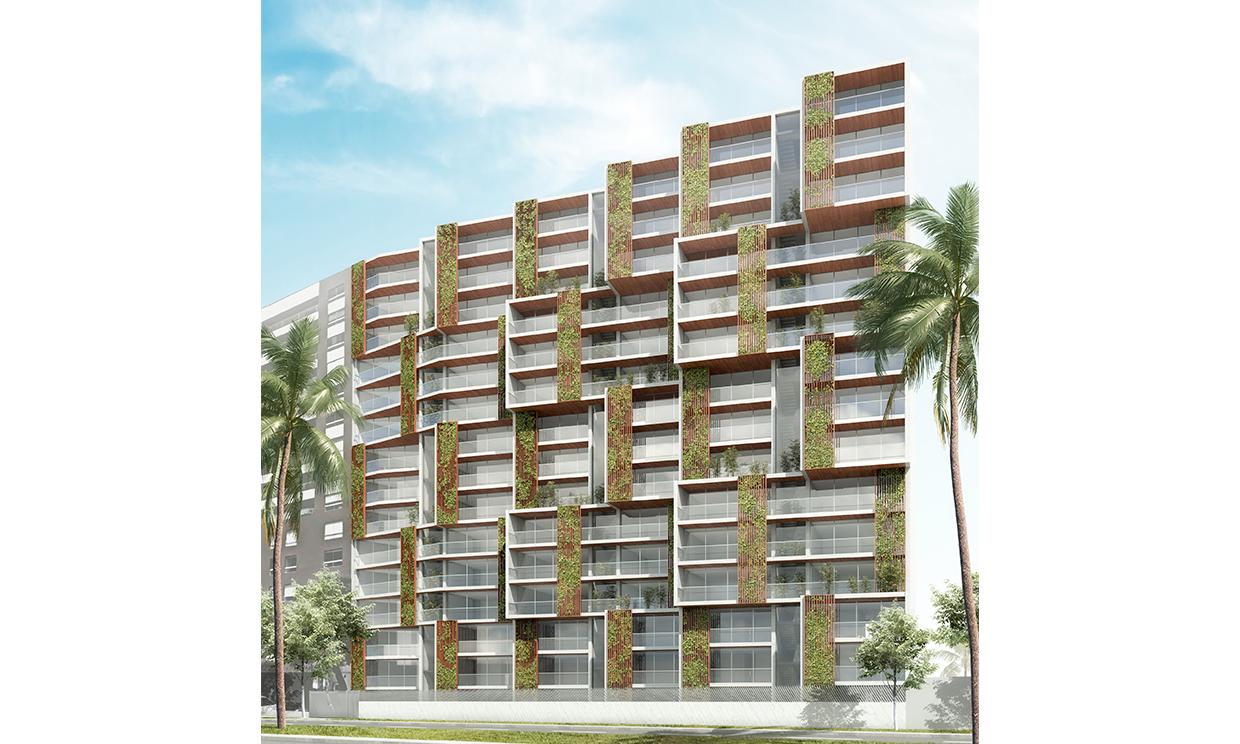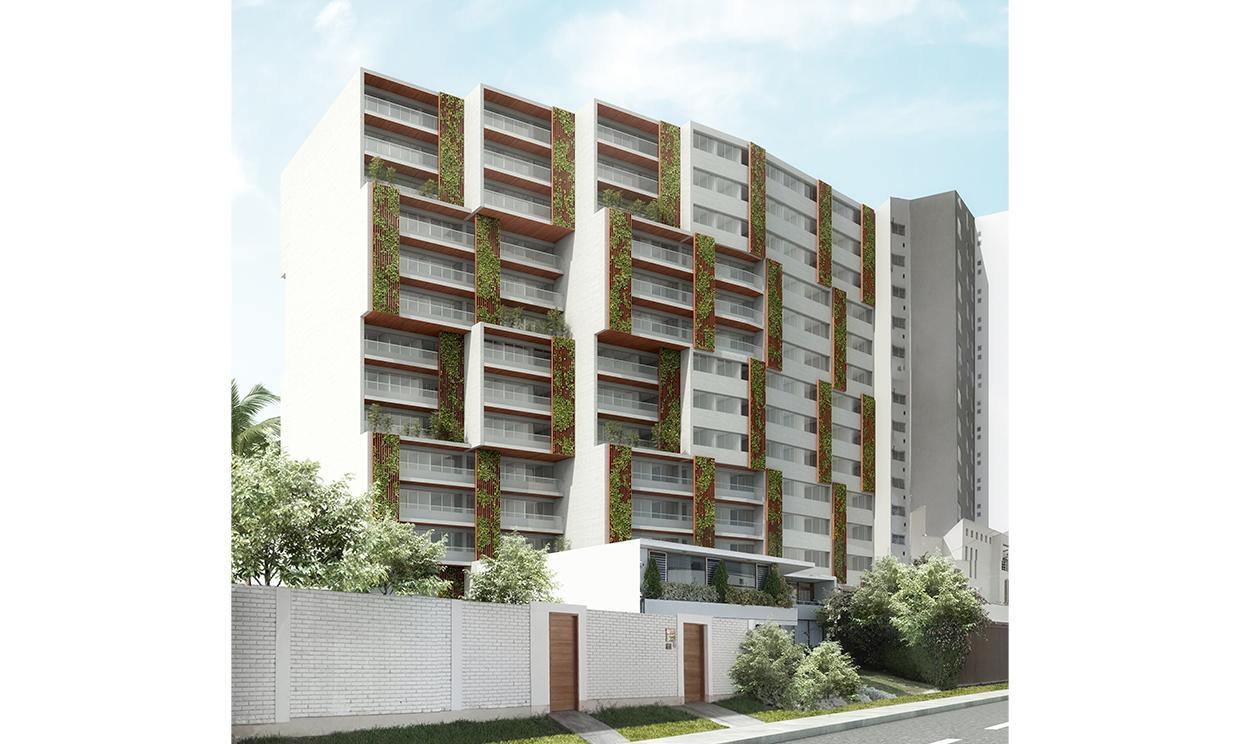Preliminary design of a residential building in San Isidro, Lima
In this 15-storey residential building with a 6-storey car park below ground level, the 87different apartments were designed as parallel elements to the western boundary of the site, instead of being aligned with the main street. In addition, two different floors with different footprints were proposed, alternating in three-storey blocks. In this way, a stepped façade was achieved, less aggressive and more dynamic for this tower of high standing homes.
- Date: 2016
- Area: 20297,46 m2
- Stage: Preliminary design
- Location: Lima, Perú


